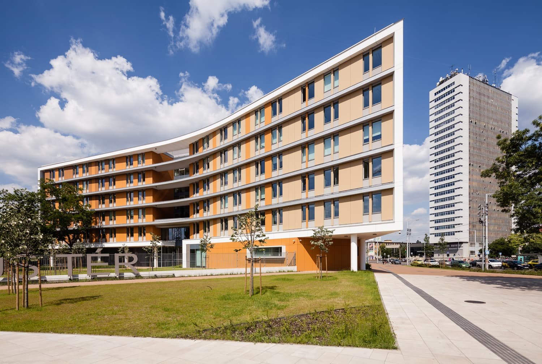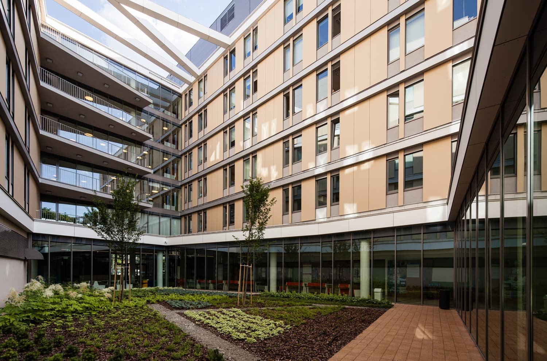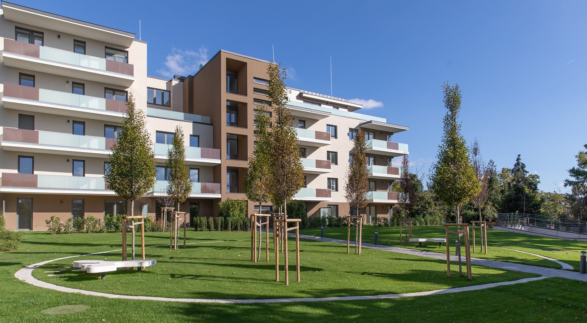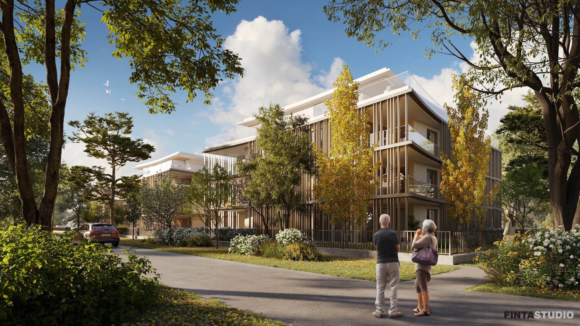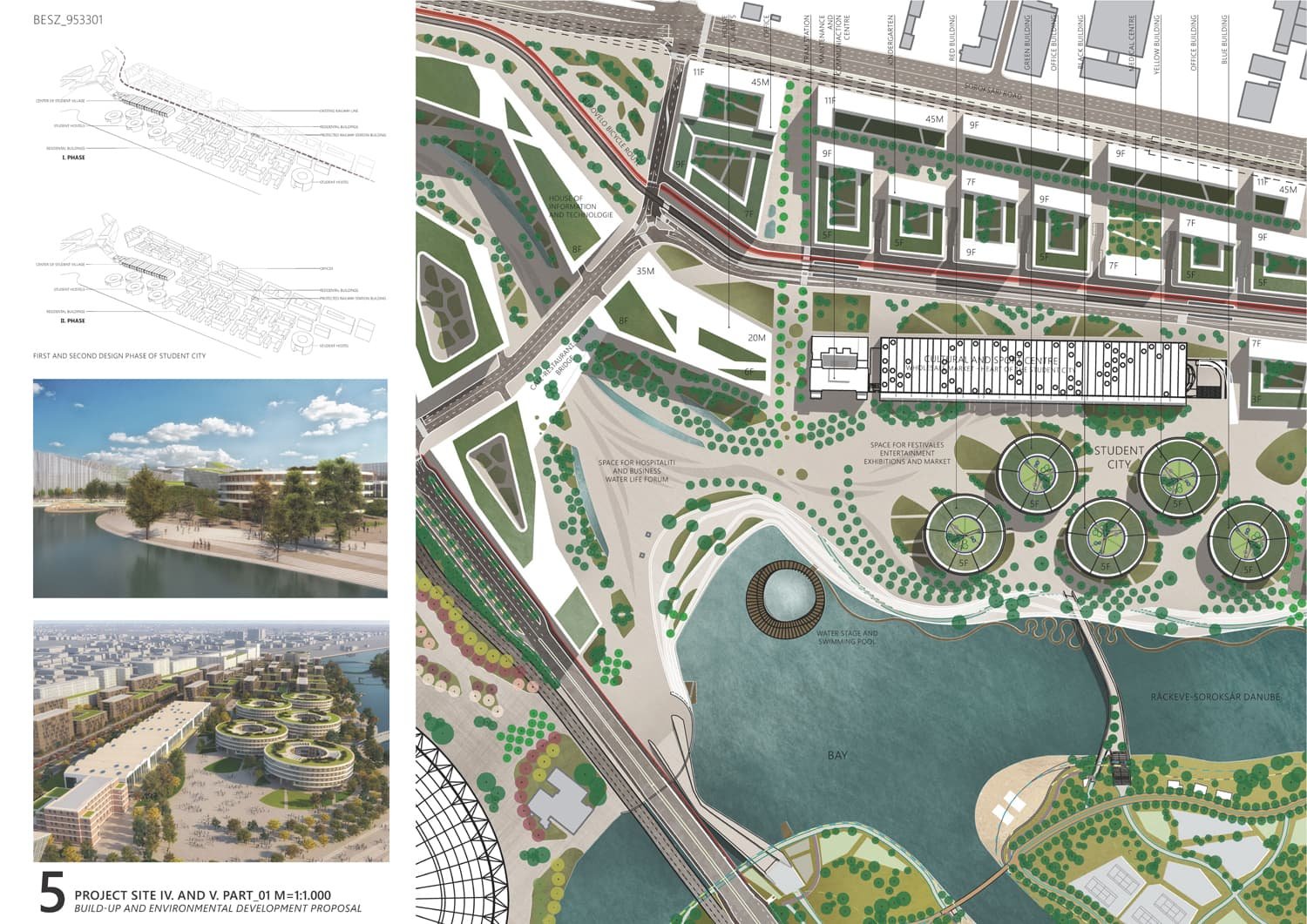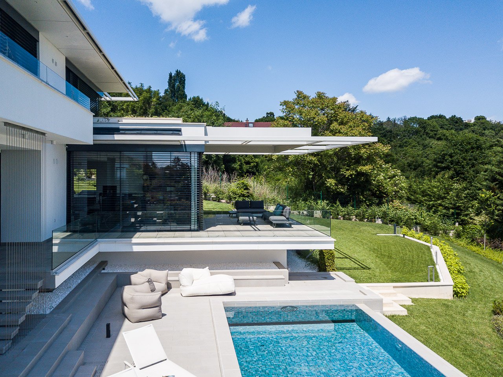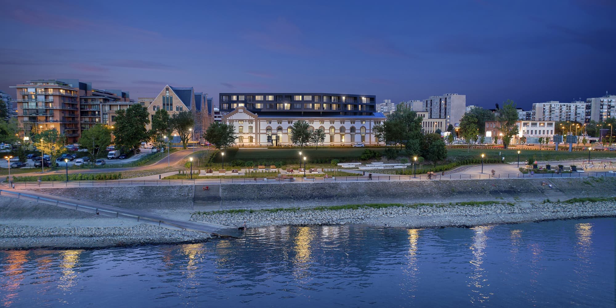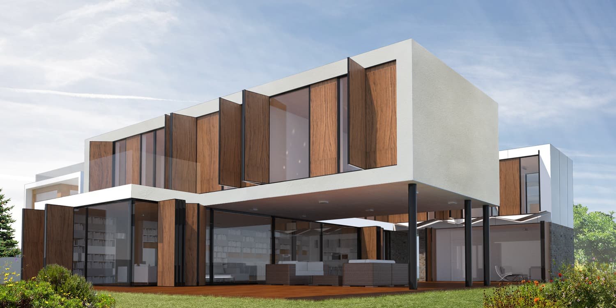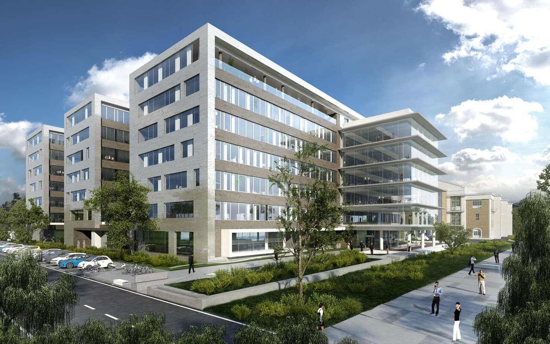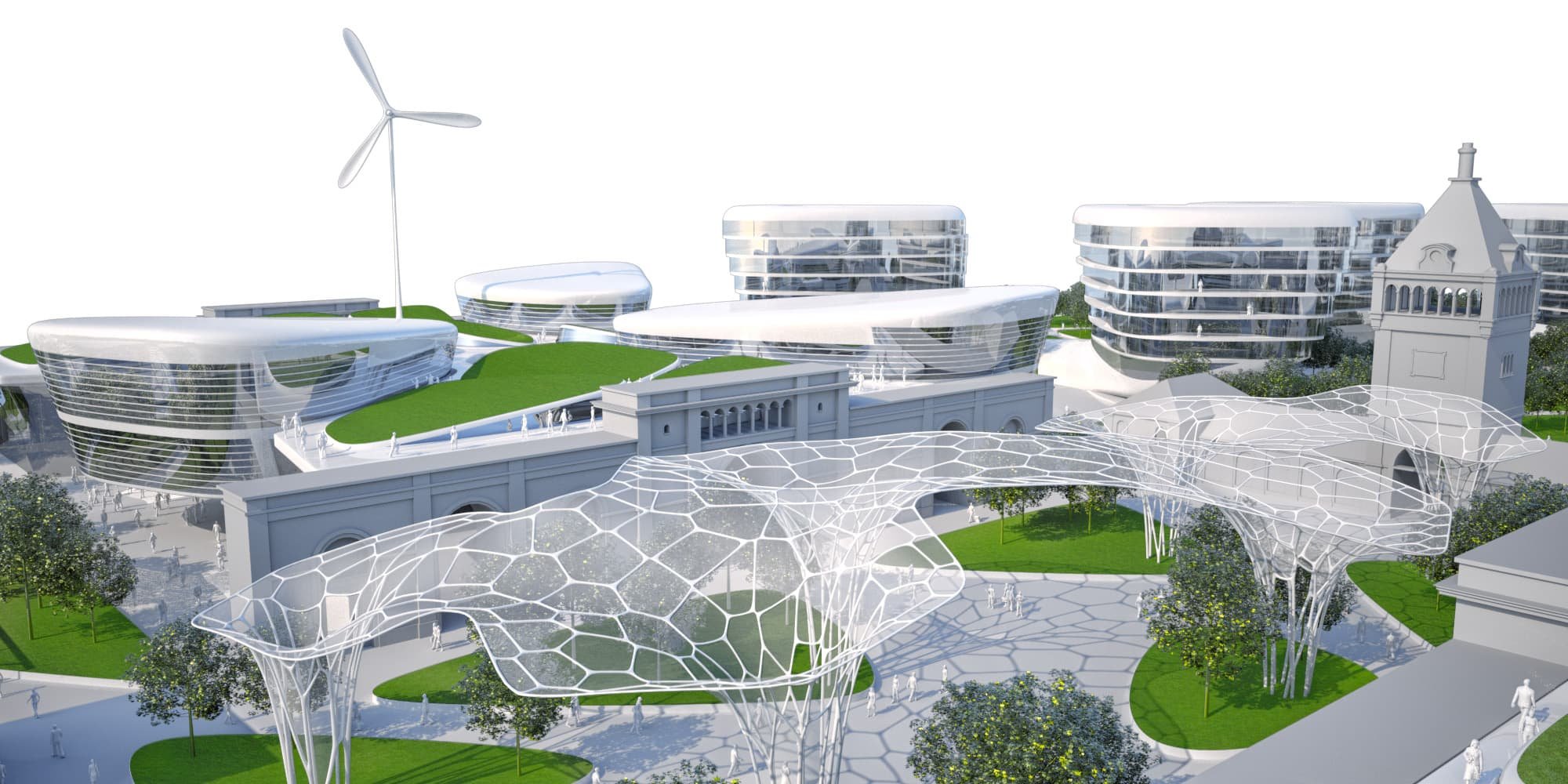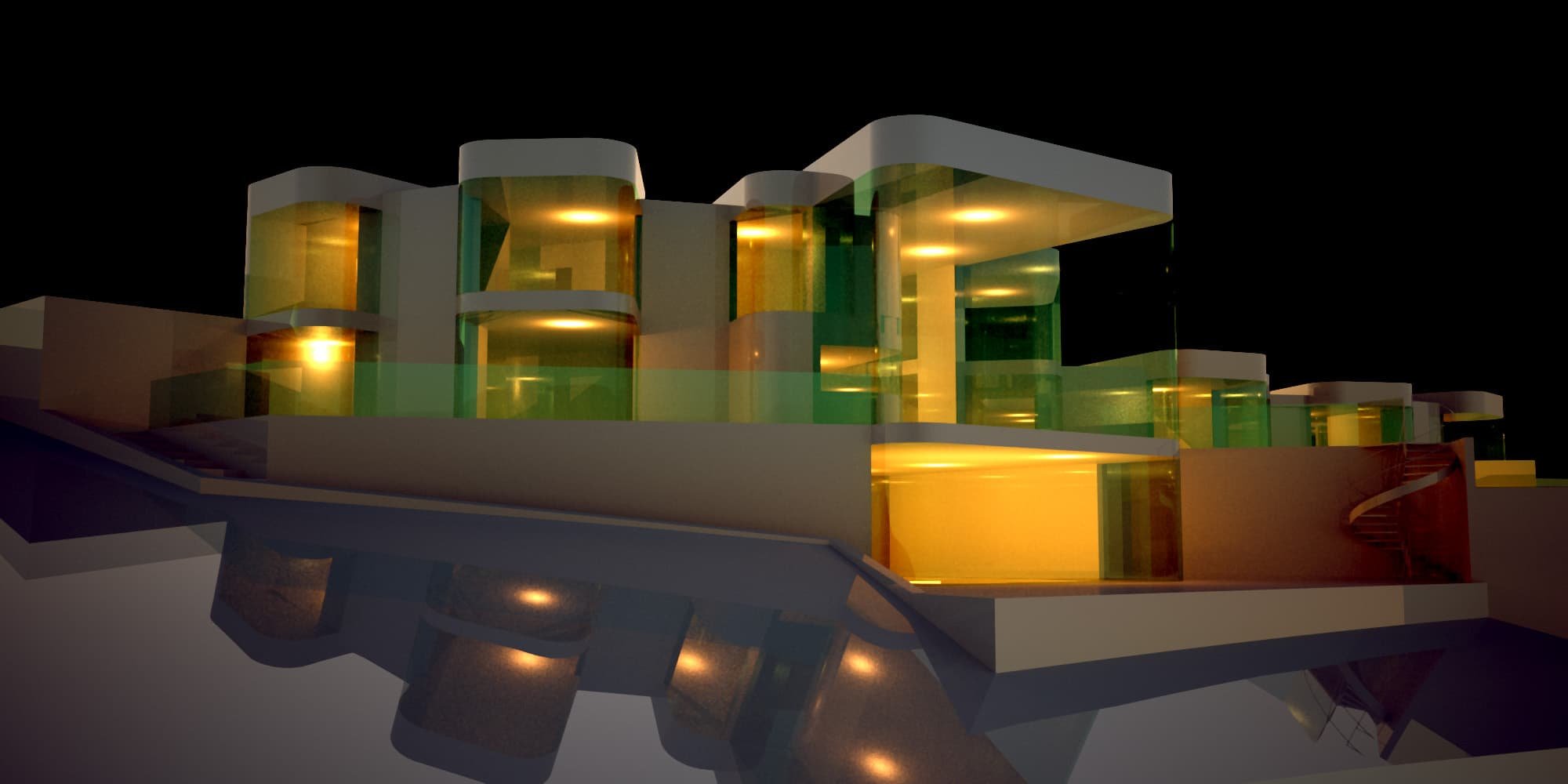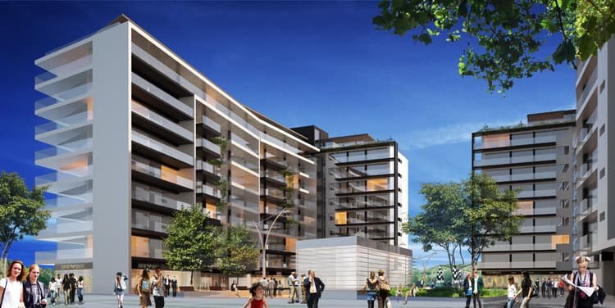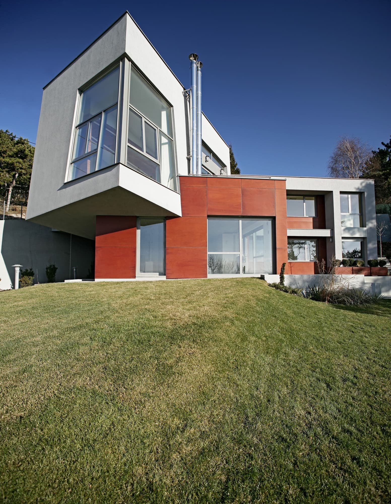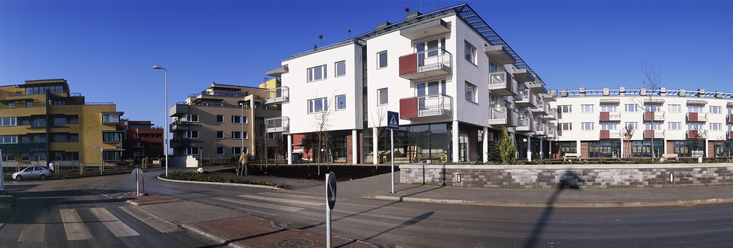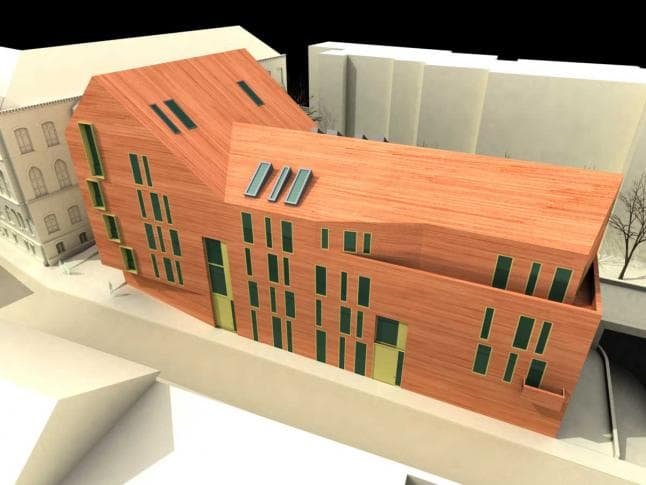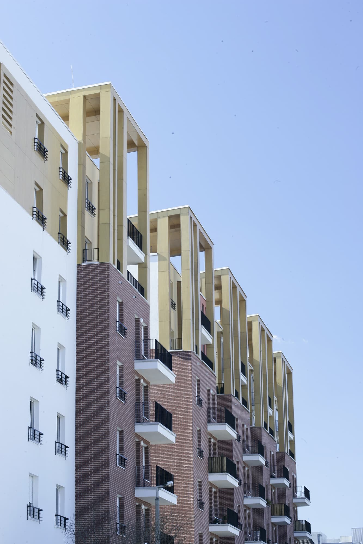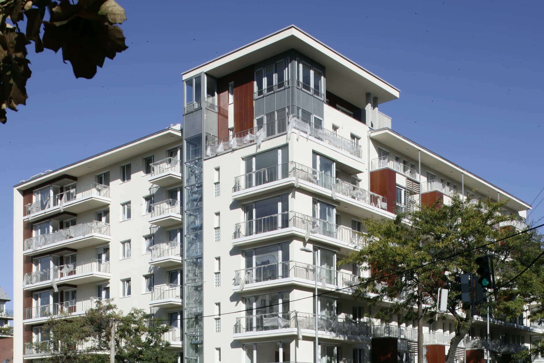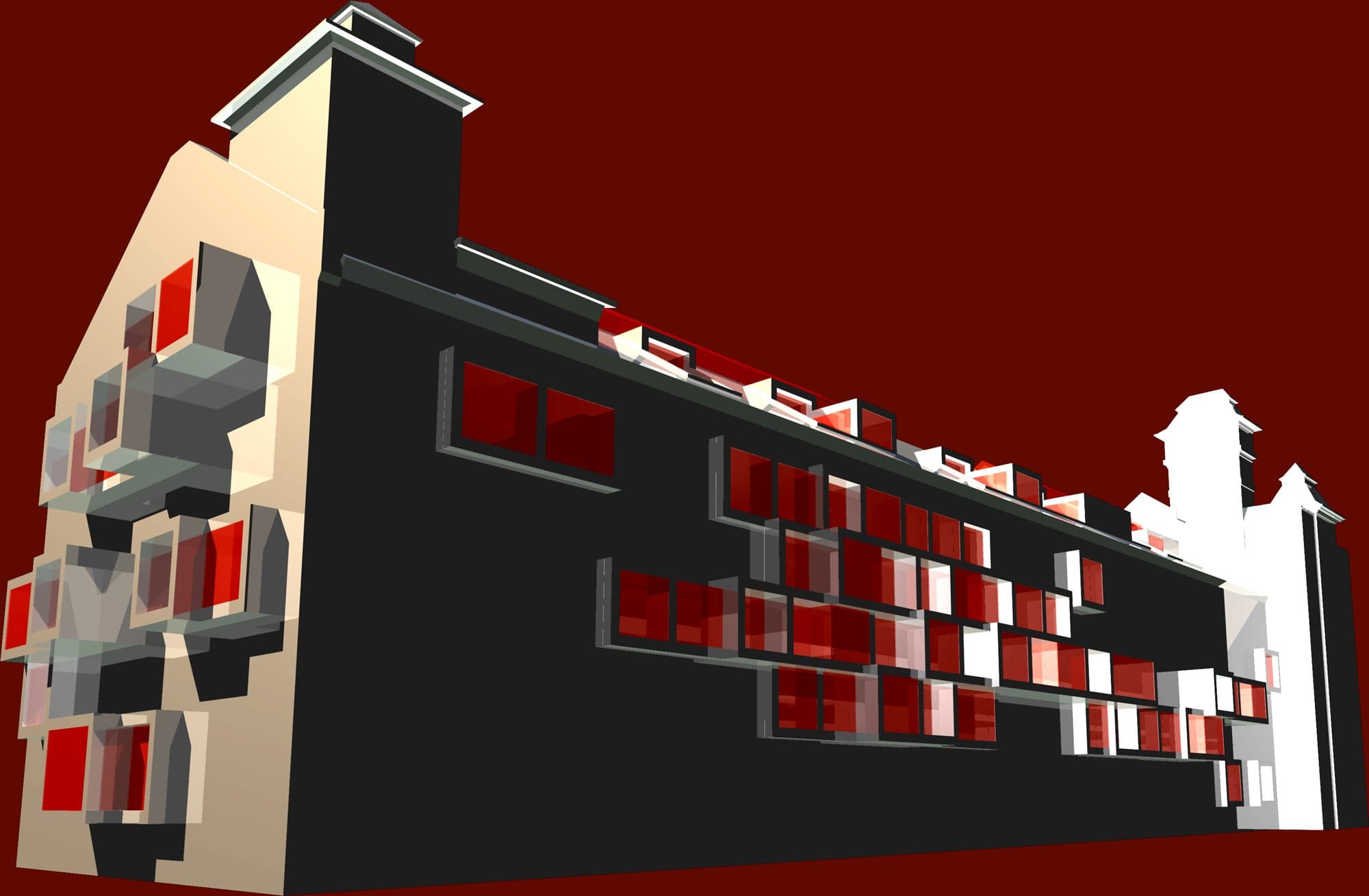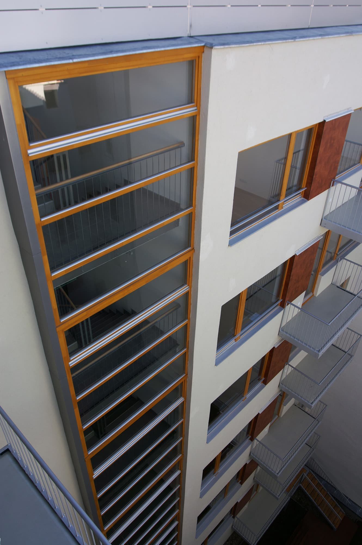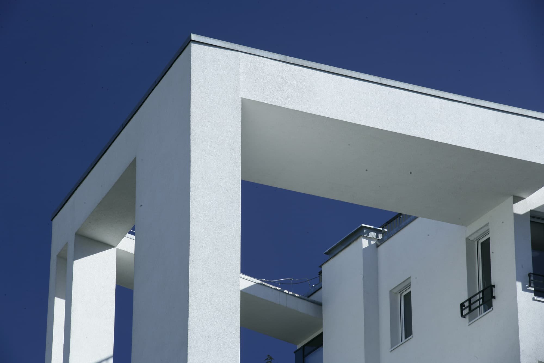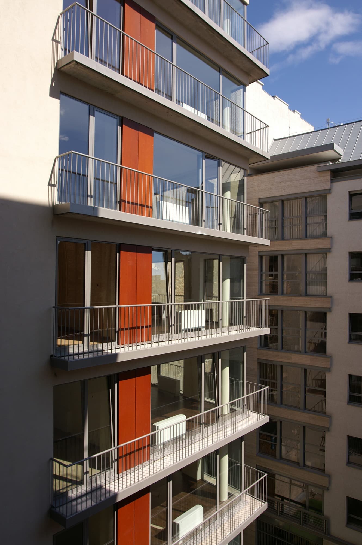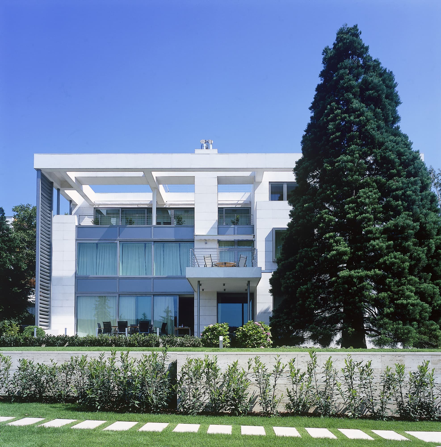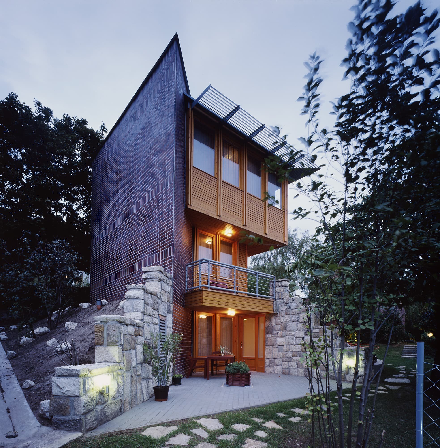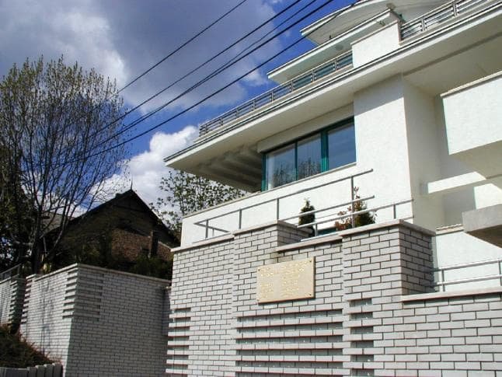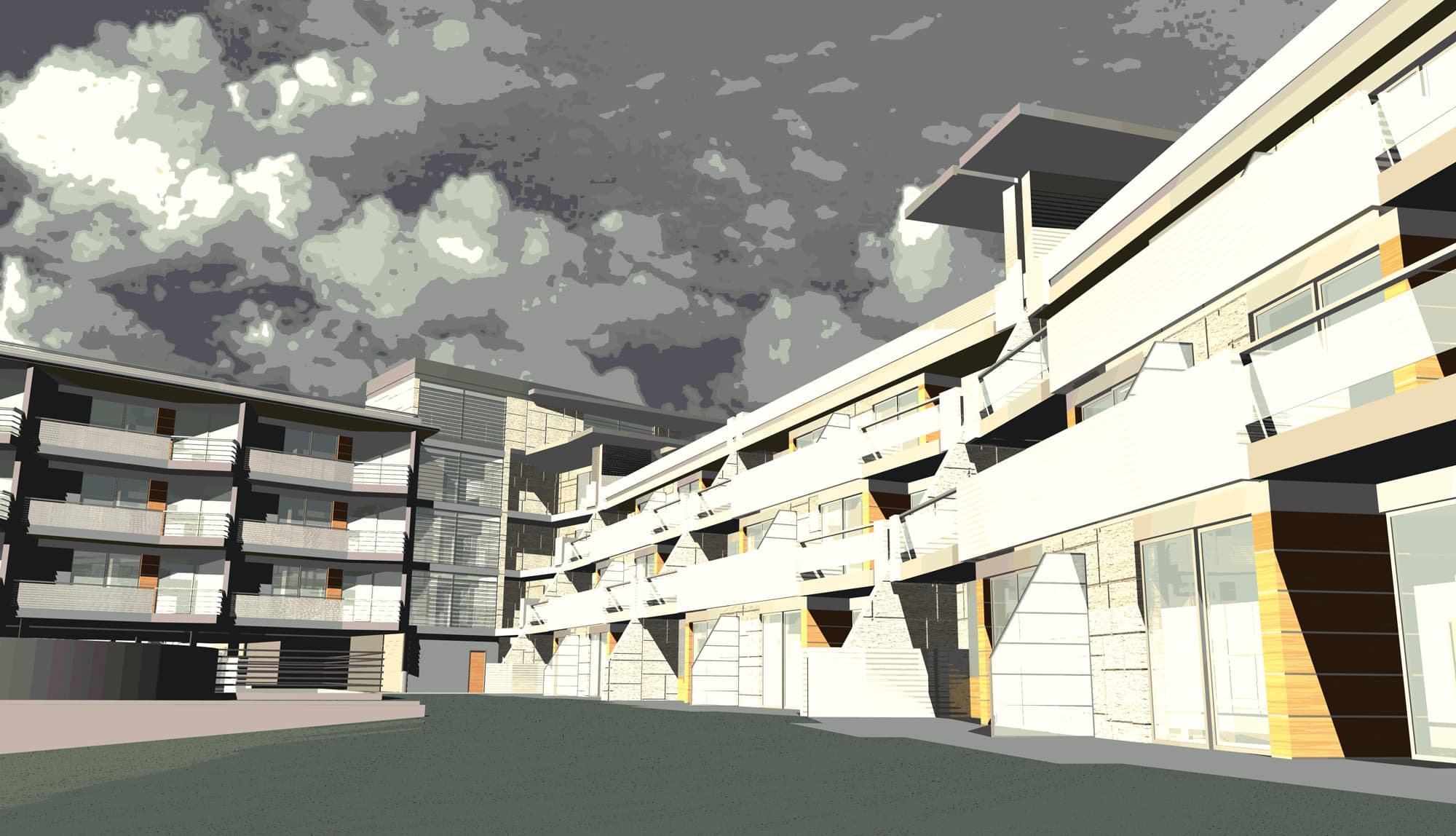Dormitory of the Ludovika University of Public Service
In 2013, our Studio won a open competition for the design of the new educational building and dormitory of the Ludovika University of Public Service. Also known as the „Ludovika project”, the aim of the development was to create a modern, state-of-the-art educational building complex and dormitory. The second phase of the Ludovika project was the construction of the dormitory which has a capacity of 600 people.
The building complex, which is divided into two dormitory wings, is located on the corner of Orczy Square, with one side facing Orczy Park and the other longitudinal side facing Campus Square, providing the formerly missing wall of the square. An interesting detail in its layout is that, although it is intended to be architecturally related to the Campus building, it is an independent entity and functions as a gateway. The space formed by the two wings of the building narrows continuously towards the entrance, directing students returning home.
The façade is clad in fibre cement, in a range of colours from sand to brown on both the east and west façades. The same type of cladding also appears on the gables, only here in white, unlike the others. The strong horizontal articulation of the building is provided by the projecting ledge, which are offset by the vertical fibre cement panels and the dividing ribs between the windows.
Entering from the main entrance of the dormitory, you will find a spacious lobby with a cafeteria, which encloses an internal garden. The service and common areas are located on the ground floor, while the administrative offices are to the left of the entrance. The building also has a flexible multifunctional room and on the same floor there is a mechanical and maintenance room and a laundry room for free use by the students. The living quarters are located on the upper floors, which are characterised by a central corridor. The rooms each accommodate 2 people and are arranged in blocks of two rooms, each with a shower and toilet. Fully accessible versions of the first floor rooms have been designed to fulfil the needs of both mobility and visually impaired guests.
In the design of the spaces, the concept of learning-space also played an important role: we wanted to create spaces that would help students to reflect, connect with each other and foster community life. Because of this, we created spaces for studying, relaxing and eating at the geometric centre of the building's floors, connecting the two wings. This meeting point is also important because it allows people living in two separate wings to meet, get to know each other and connect.
We have also provided parking spaces for the dormitory, which are located on the surface. Next to the car park, a sunbath hill has been constructed, which not only covers the car park but also offers a magnificent view of the garden's ornamental pond. Part of the mechanical equipment and the motorcycle storage area have been built into the side of the hill. The dormitory building thus created is both functional and attractive in its design, and fits in with the campus and its surroundings, while meeting the needs of the students living there today.
Project info
-
12.650 m²
-
2015
-
2014
-
Budapest
-
-
Architecture + Interior Design
-
Residential
-
Built
Projekt stáblista
-
-
-
-
-
-
Balázs Takács (FRT Raszter)
-
János Volkai (TM Janeda Mérnöki és Szakértői Kft.)
-
András Domina (Kőrös Consult Kft.)
-
Ferenc Kelemen (Kelevill Kft.)
-
Levente Szöllőssi (Fire-med Bt.)
-
Ádám Rohrer (Közlekedés Kft.)
-
György Szloszjár (Garten Studio Kft.)
-
West Hungária Bau-Épkar Zrt.-PBE Építő Kft. (W-É-P Konzorcium)

