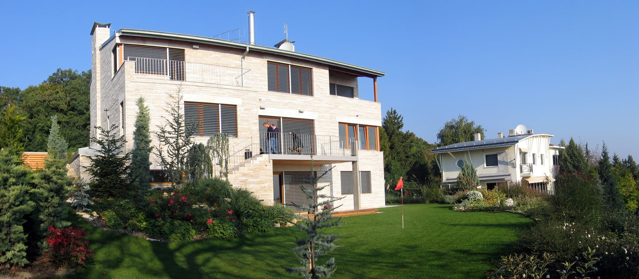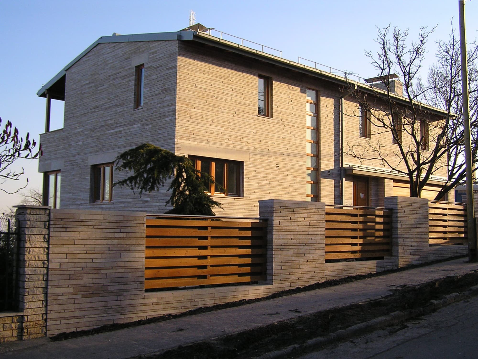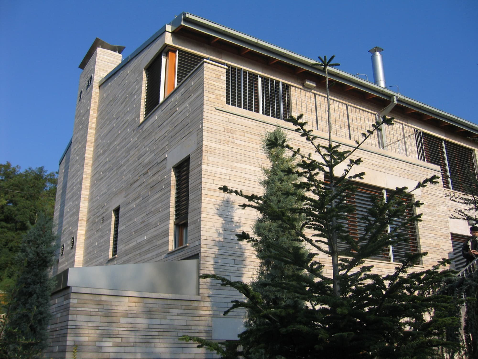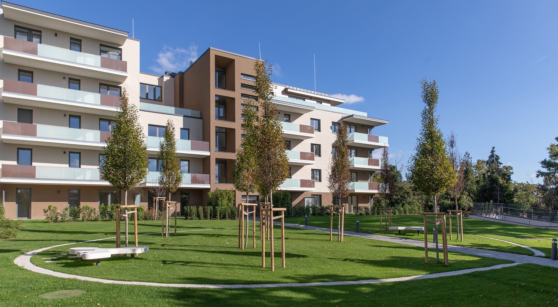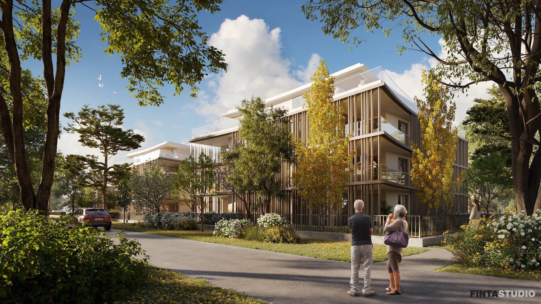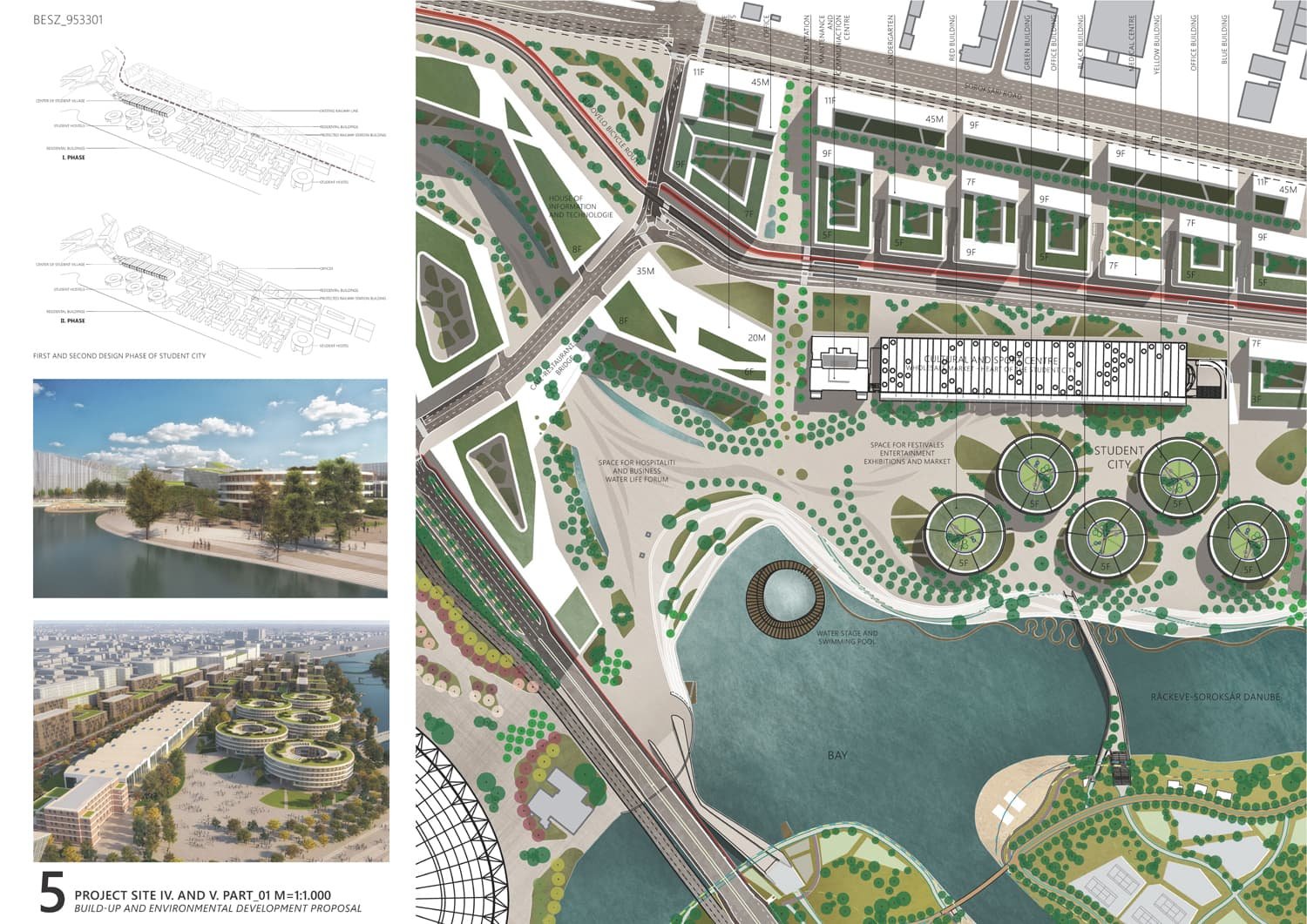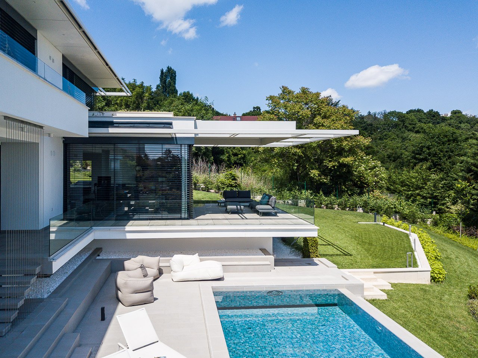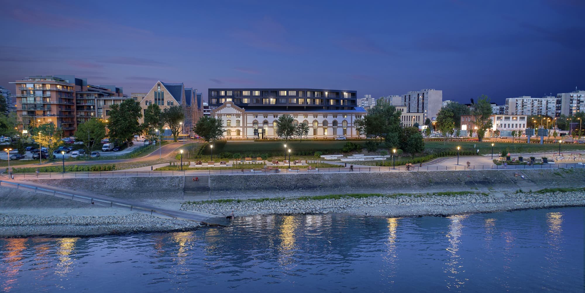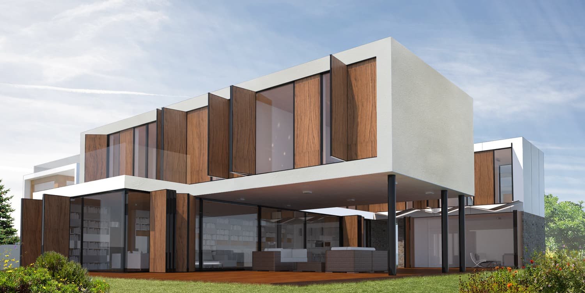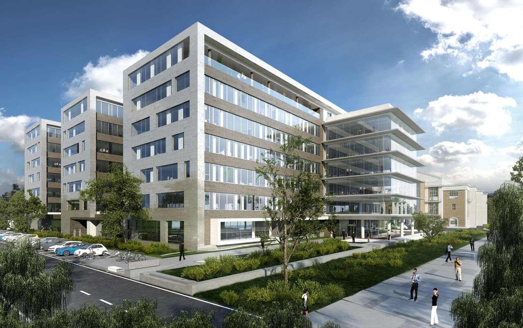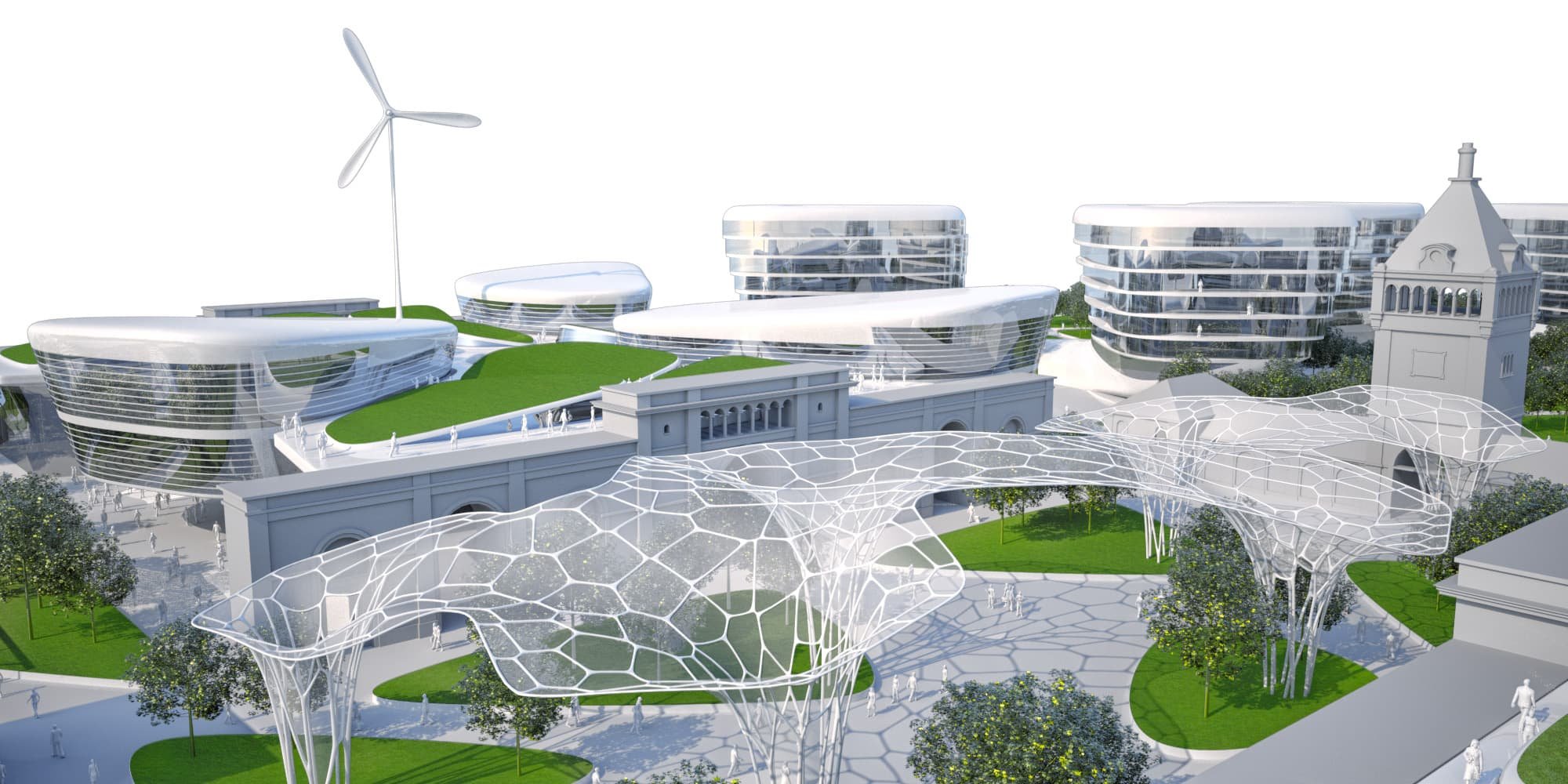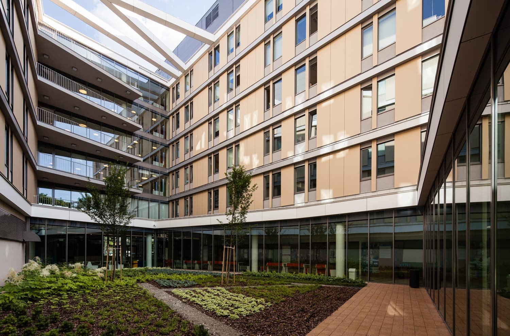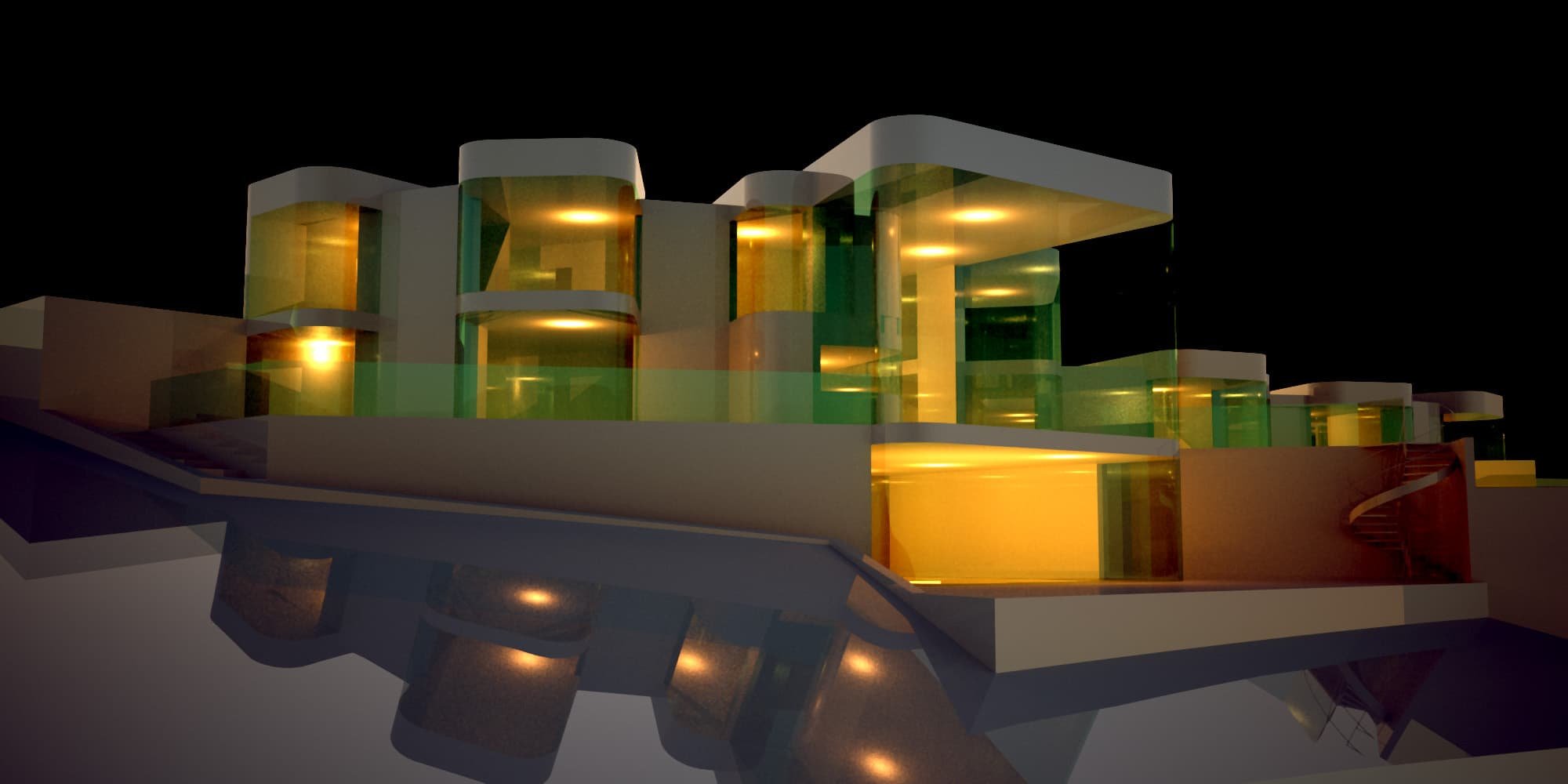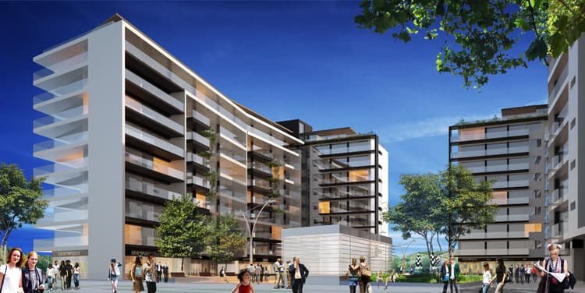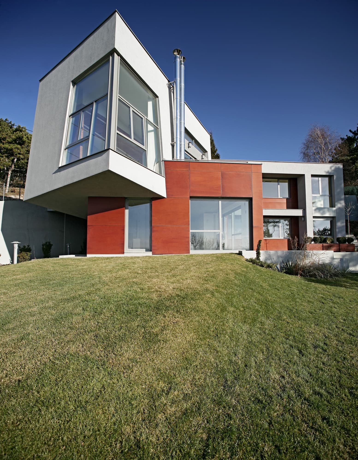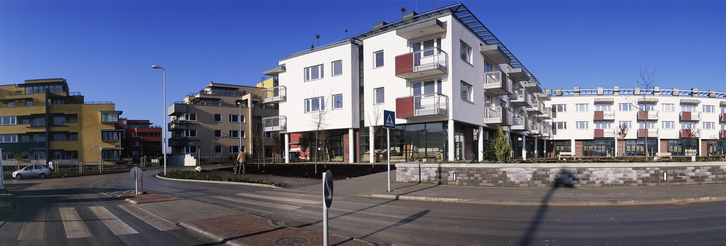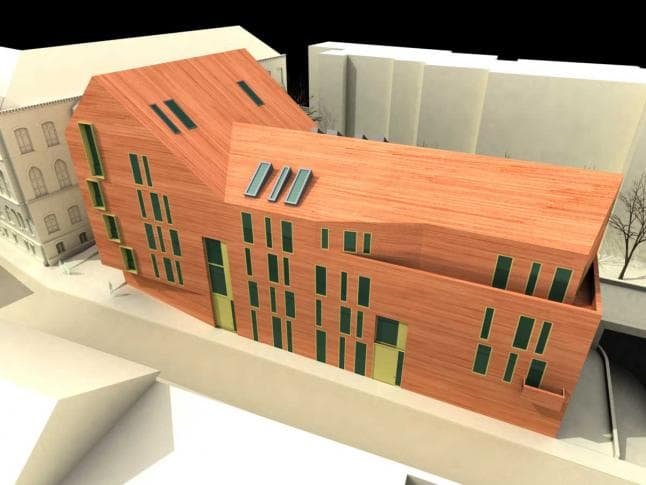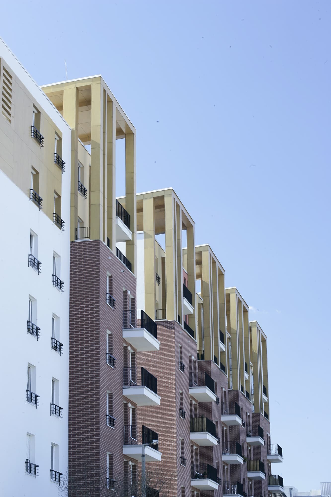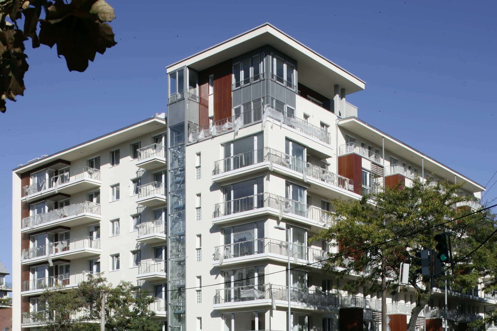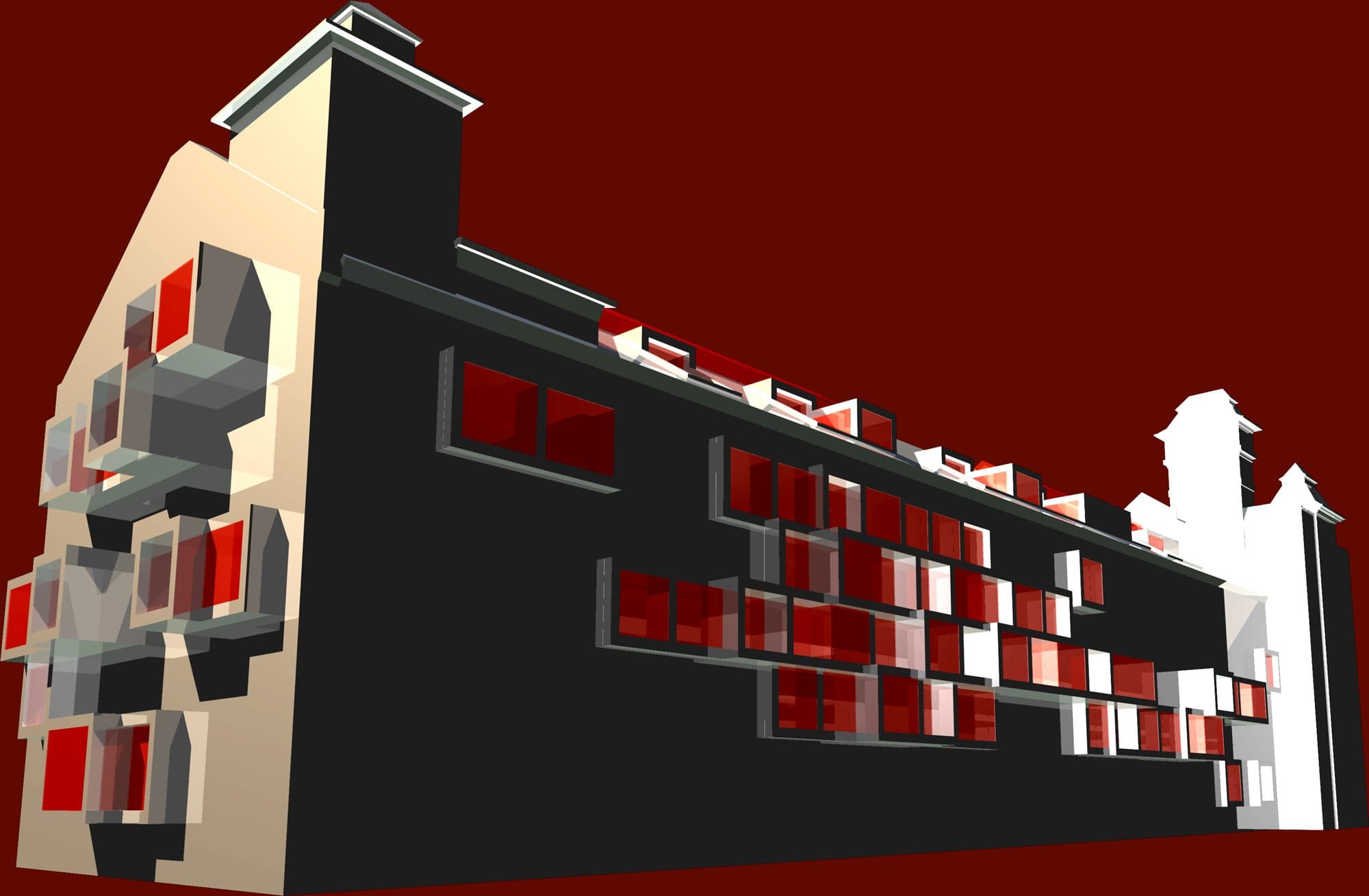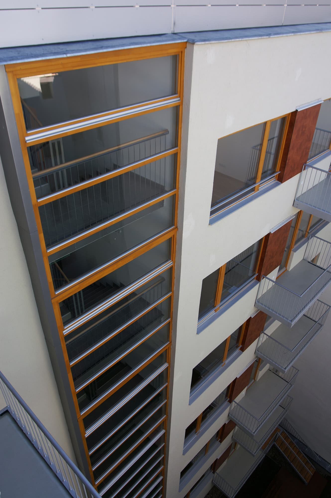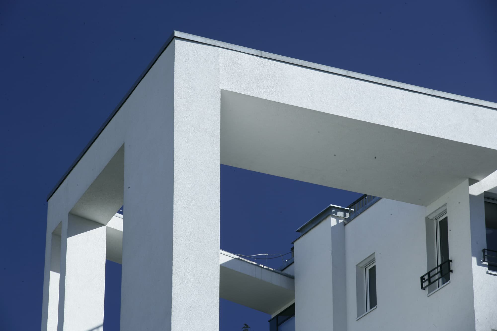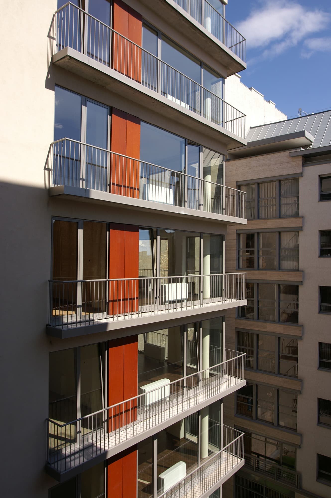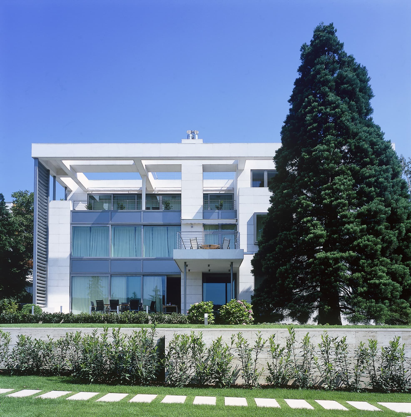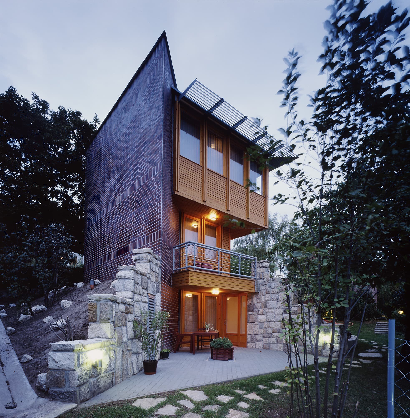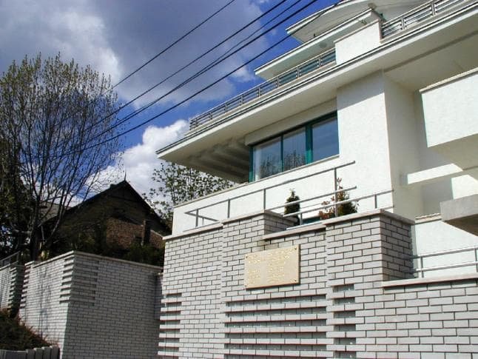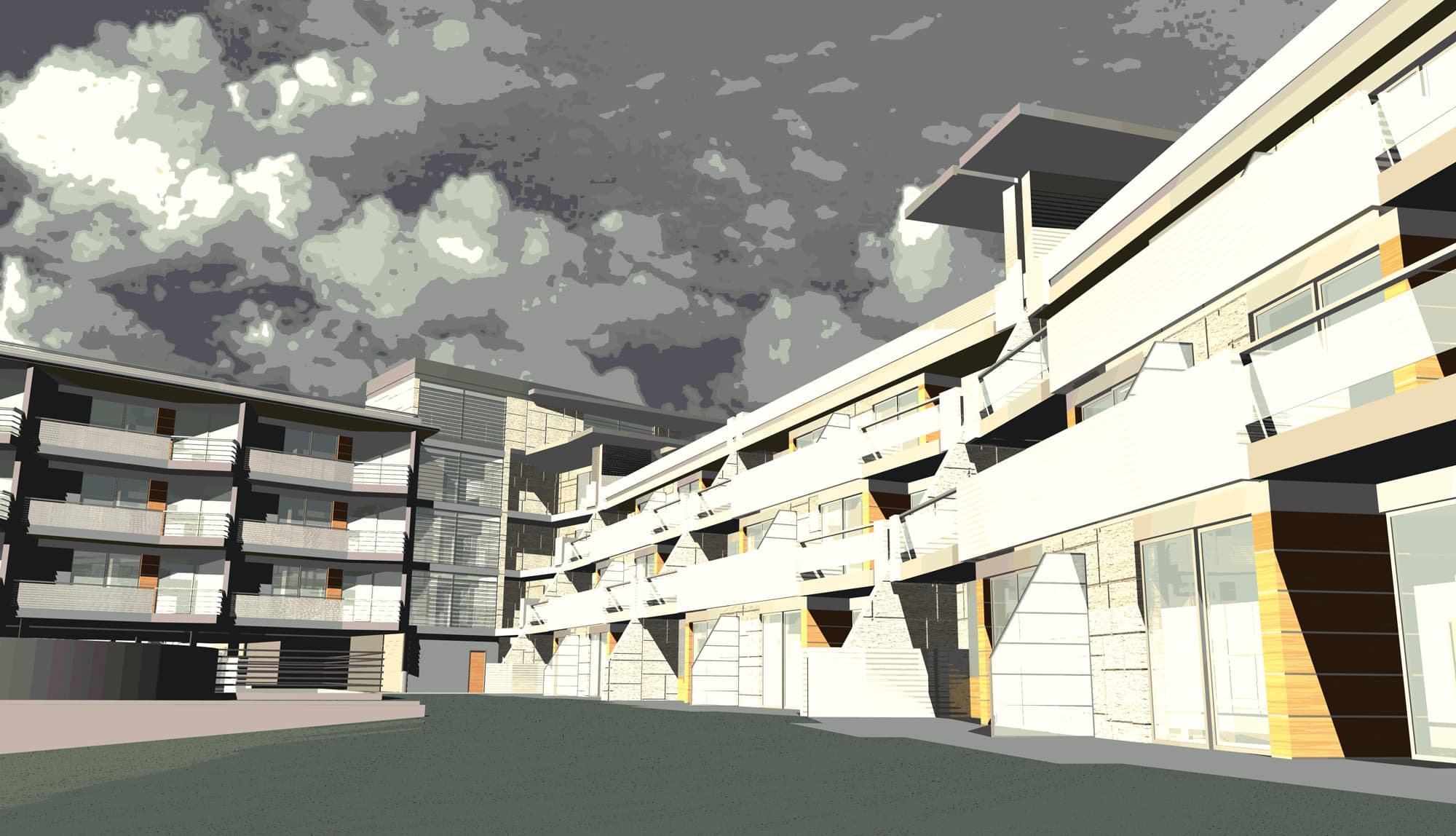Villa Building in Mártonlak street
Our Studio was commissioned to design a two-family residential building on the lower eastern side of Mártonlak Street in the 12. district in Mártonhegy, Budapest. The upper part of the plot has a 20% slope towards the east, while the lower part slopes at 30%, which significantly influenced the design process. The east-facing terrace of the two-story residential building, measuring approximately 130 m², offers an excellent view towards of Buda Castle and Gellért Hill.
The building's main façade is a simple, gable-roofed volume, aligned parallel to the street. The street-facing side consists of two stories (ground floor and first floor), while the courtyard side, due to the slope of the plot, extends to three stories (basement, ground floor, and first floor). The otherwise regular mass of the building becomes more dynamic on the courtyard (east) side, where the façade planes step forward and backward, creating both covered and open terraces that have a good view. The material selection for the façade has been kept simple and elegant, using a few, yet durable materials.
The basement level (which is actually the ground floor when viewed from the garden) contains amenities (inc. swimming pool, fitness area, and service spaces).
Project info
-
m²
-
-
-
Budapest
-
-
Architecture
-
Residential
-
Built
Architect team
-
-
-
Szabolcs Dienes
Balázs Rendes
-
Kroki Kft – András Göde

