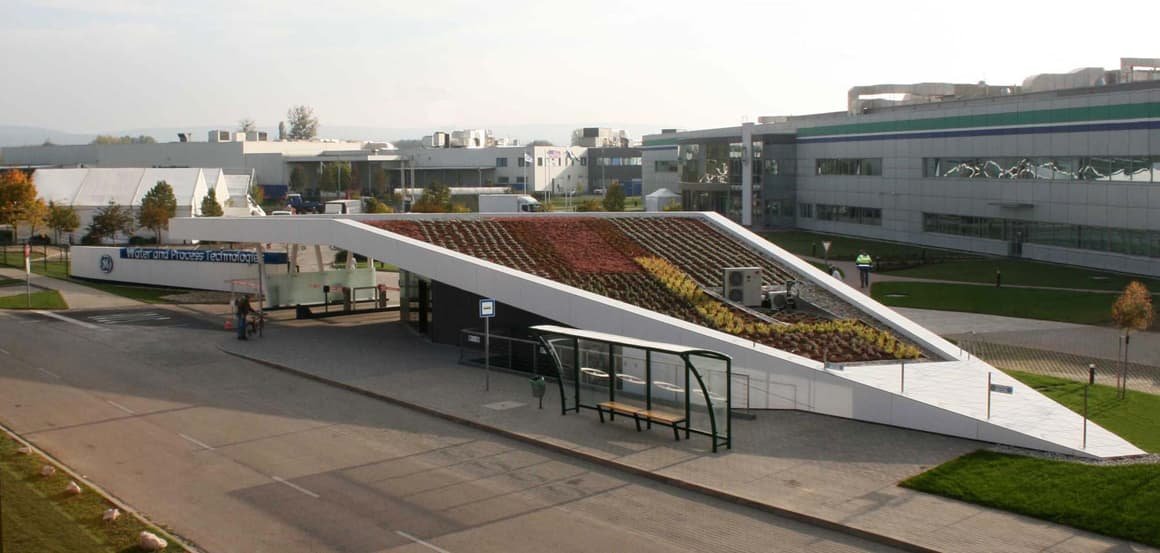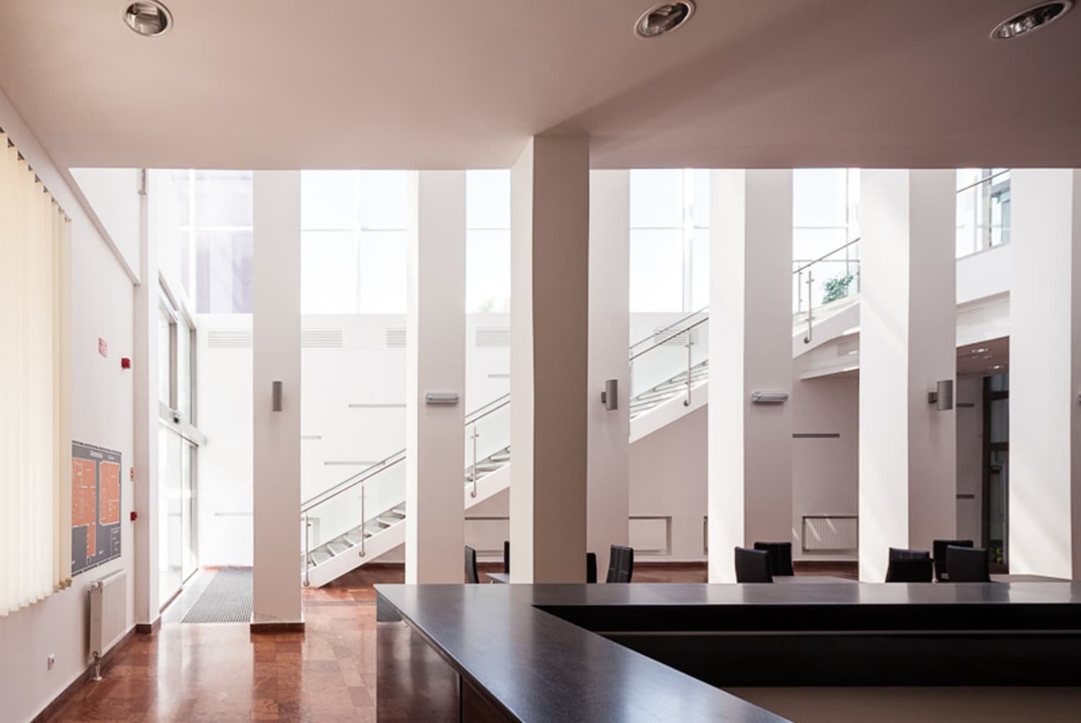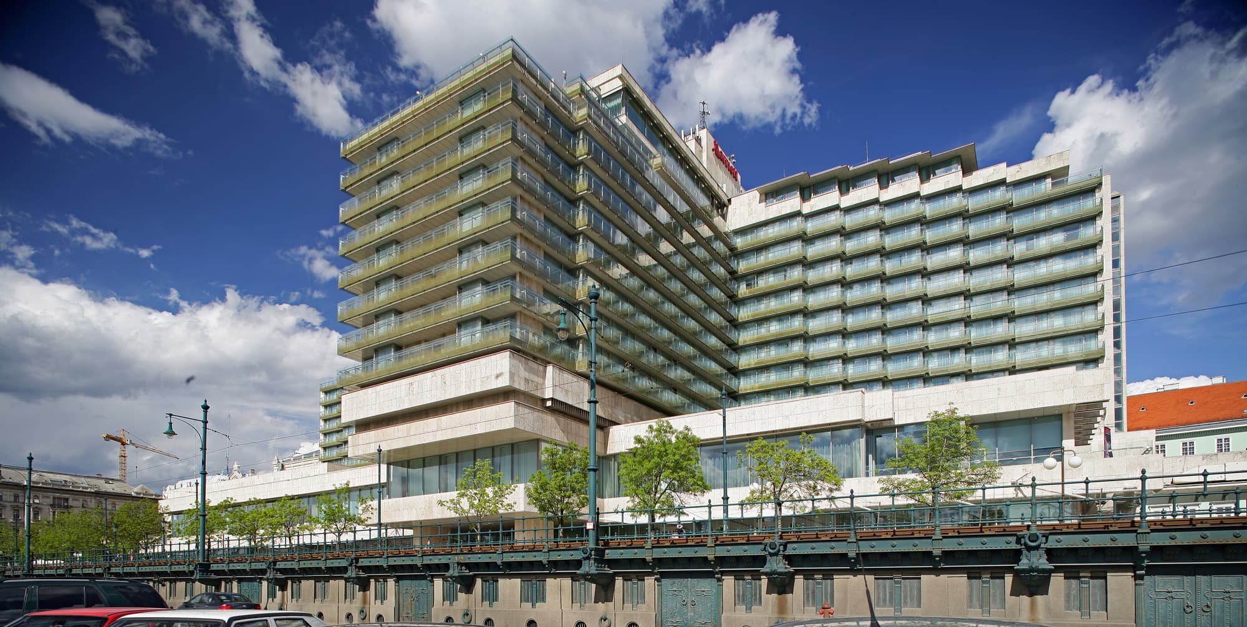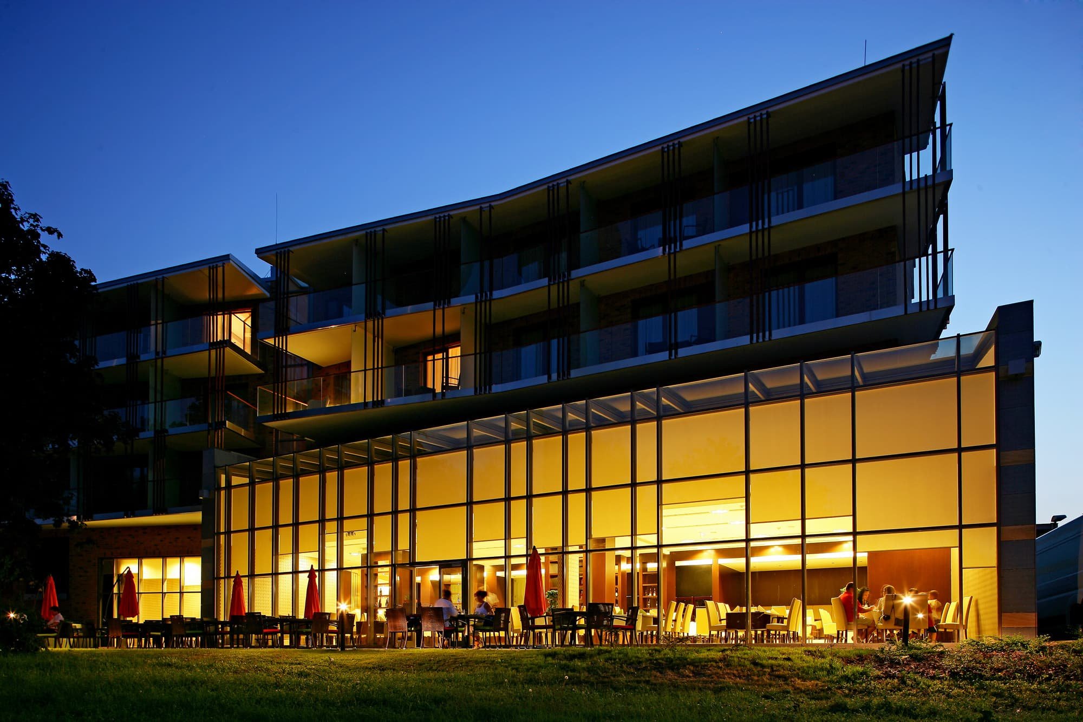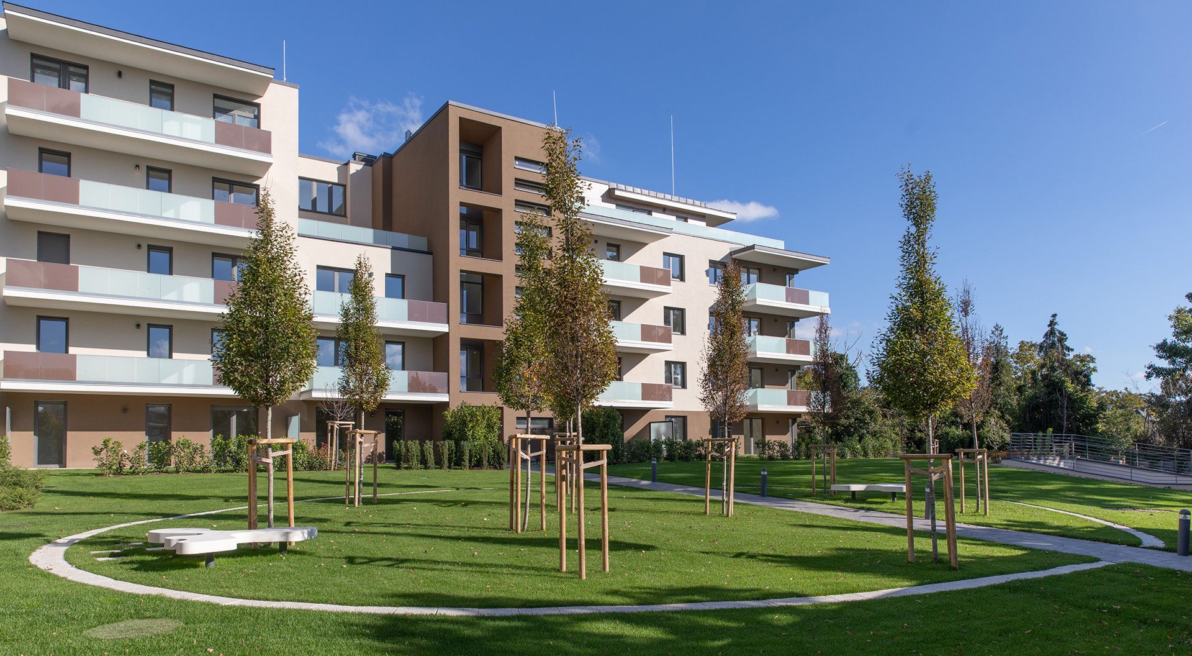
Sasad Resort - Sunrise & Sky Residential (7-8. phase)
A residential project, which we were commissioned to design the phase 7 (Sunrise) and 8 (Sky) in 2017.
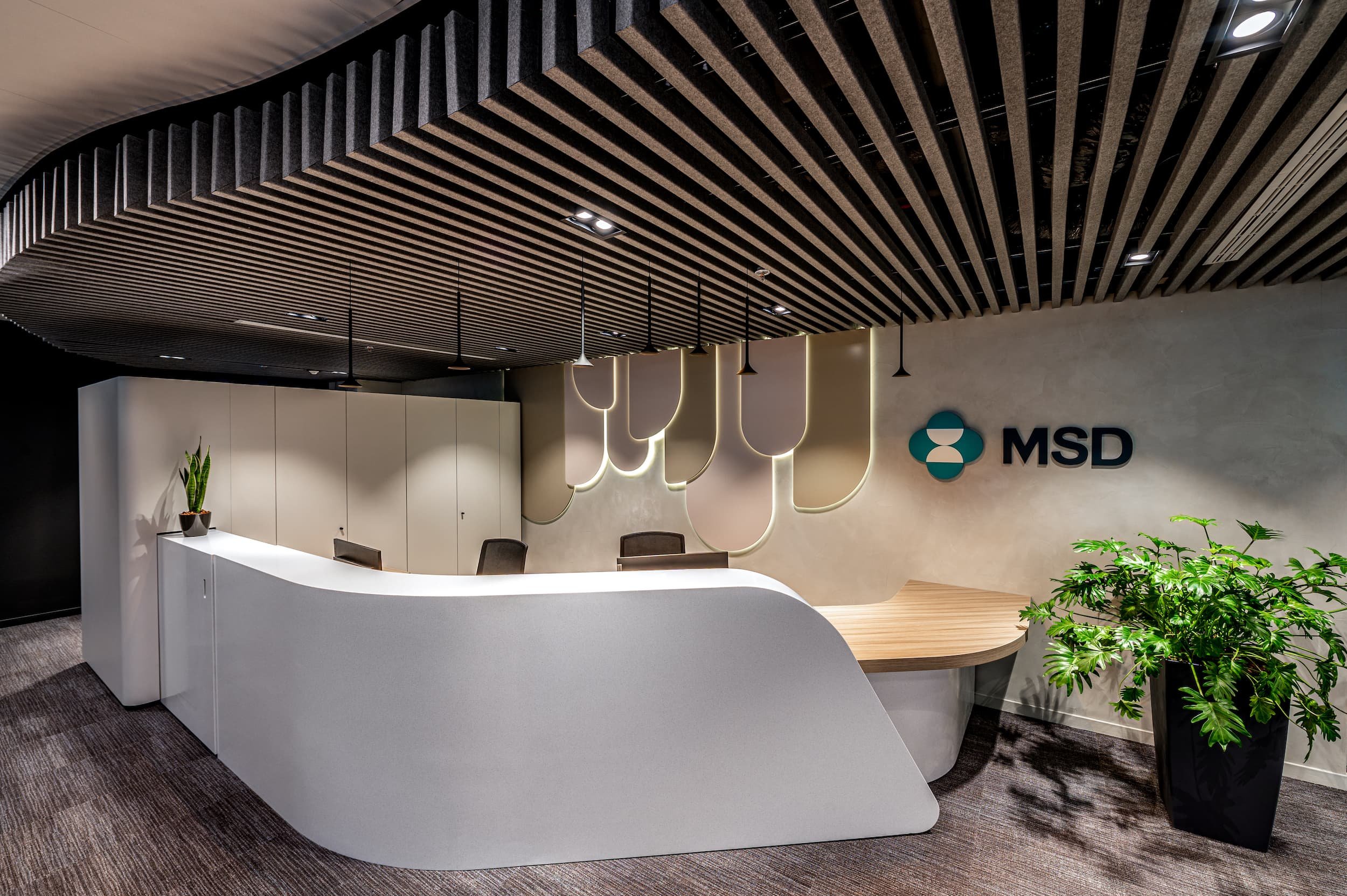
The interior design of MSD Pharma
Our Studio was commissioned to design the interior of the new office of US-based MSD in autumn 2021.
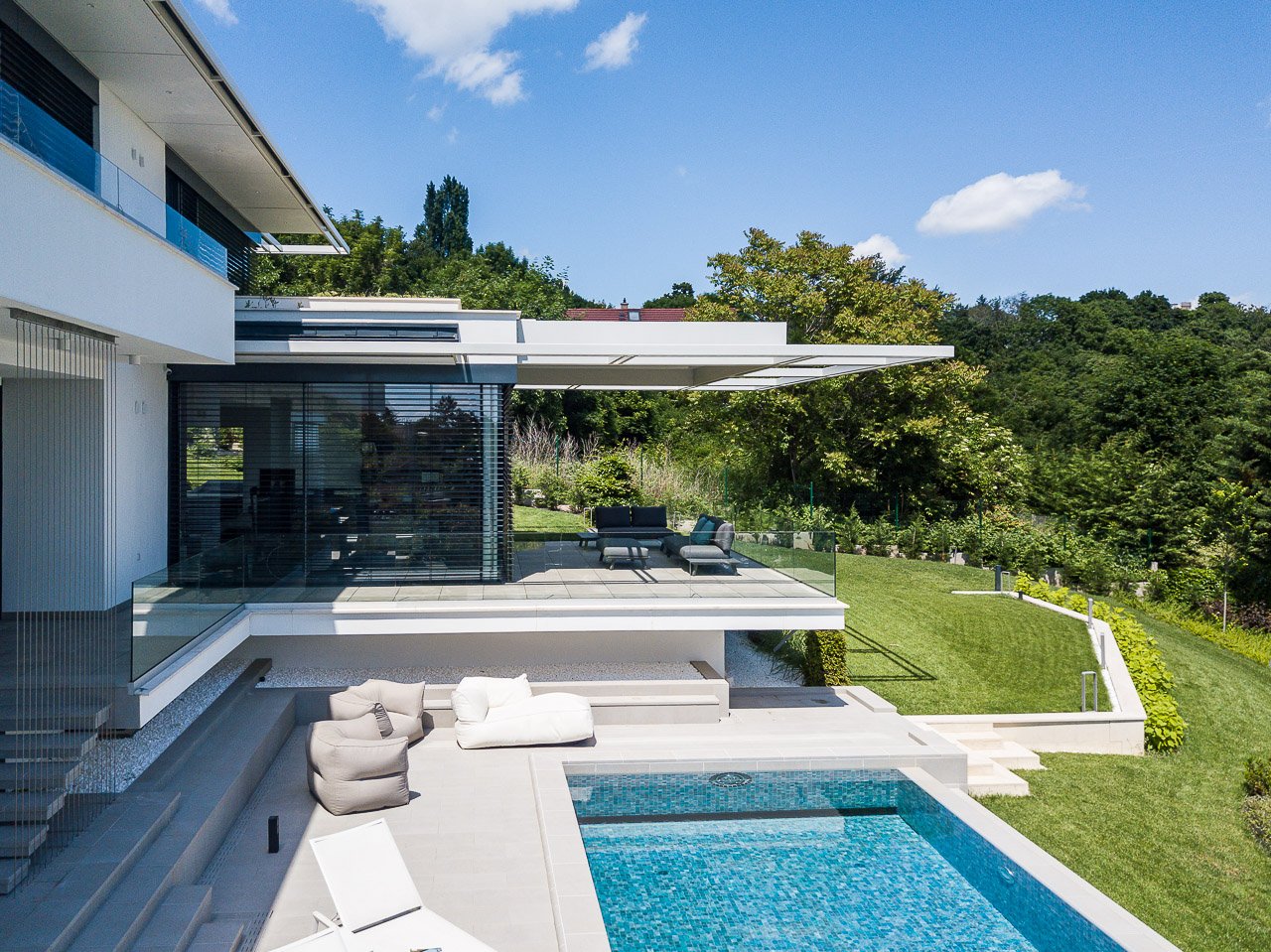
Detached House in Budapest
In 2018 we were commissioned to design a cosy and modern family home.
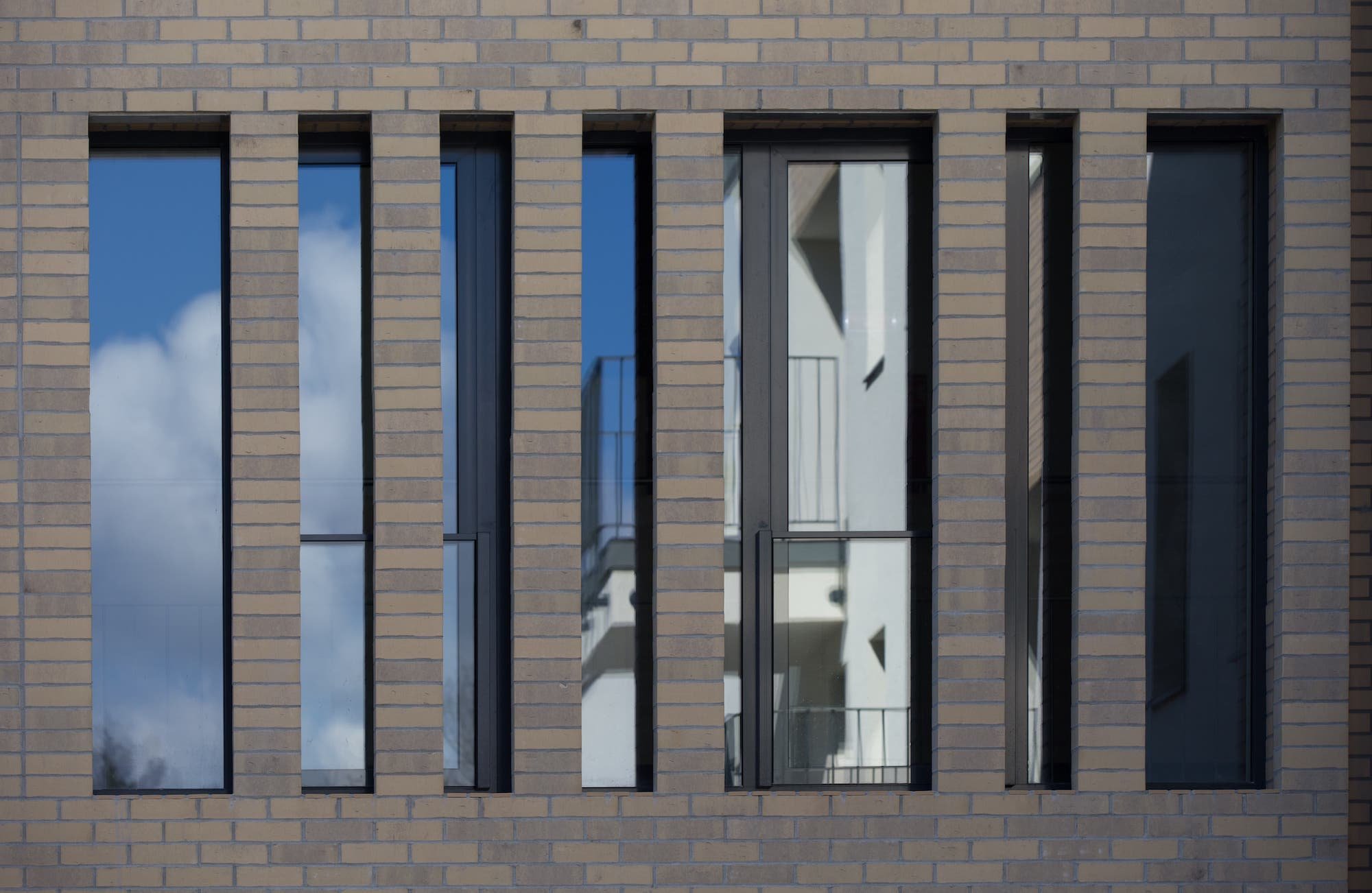
Oratorio and Provincial House of Szalézi
Finta and Partners Architectural Studio won the contract for the design of the Salesians Oratory and Provincial Office in 2018 through a public tender.
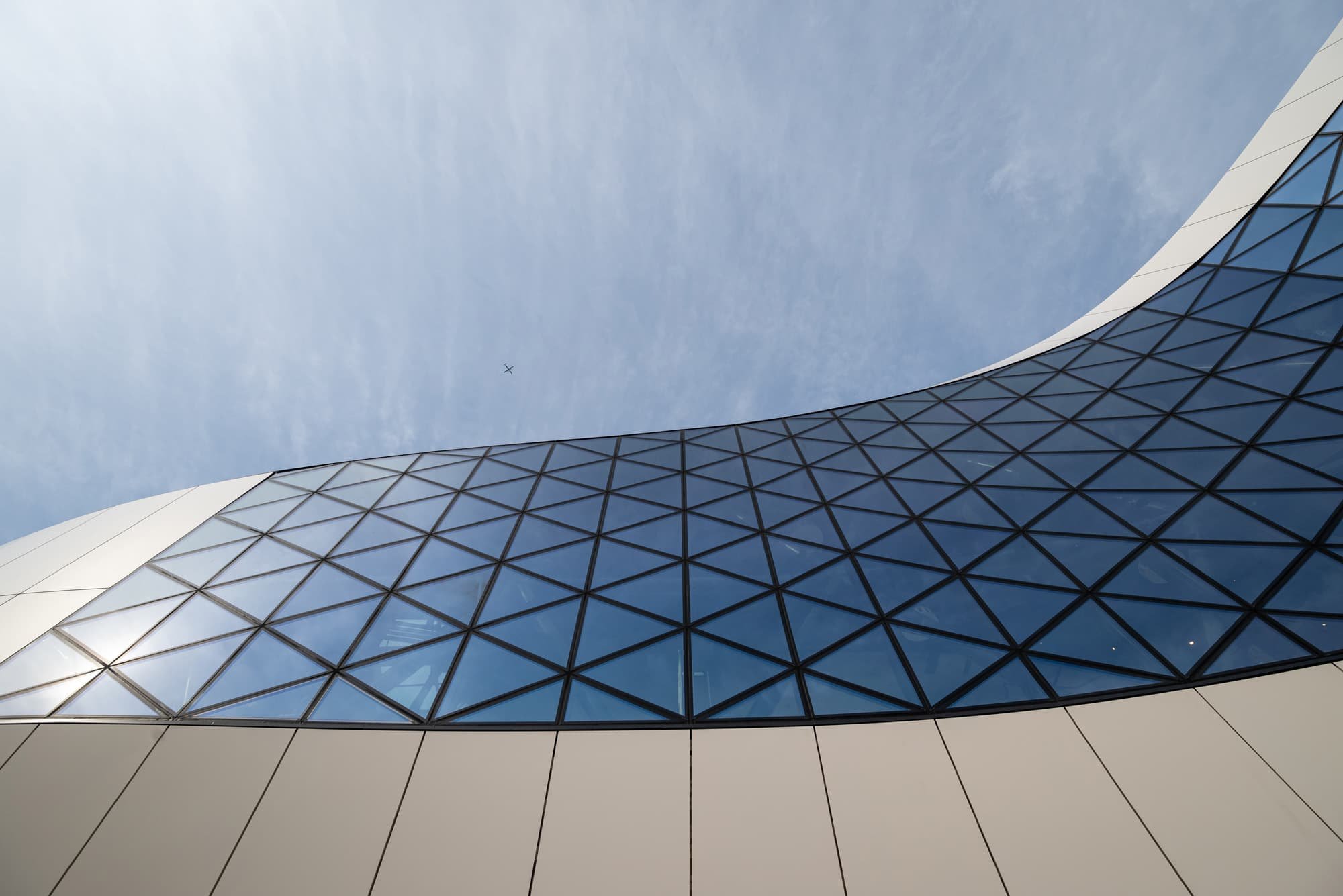
The Hungexpo F1 Reception Building
In 2018, as part of the modernization and expansion of the entire Hungexpo area, Finta and Partners Architect Studio was commissioned to design a modern, landmark-style reception hall in the immediate vicinity of the exhibition halls.
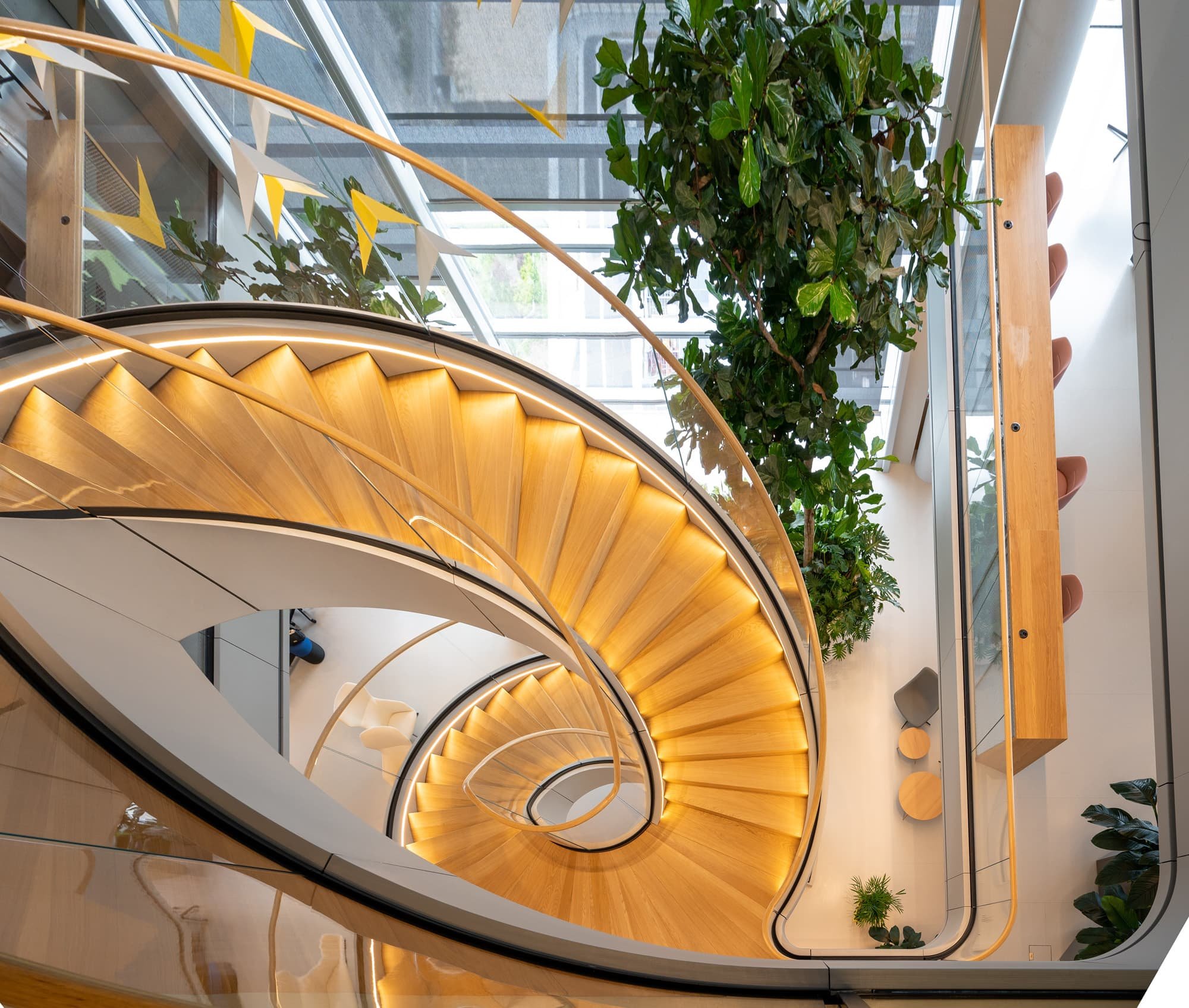
MOL Campus
The MOL Campus is a 143-metre-tall tower block, the result of a collaboration between Finta and Partners Architectural Studio and Foster + Partners.
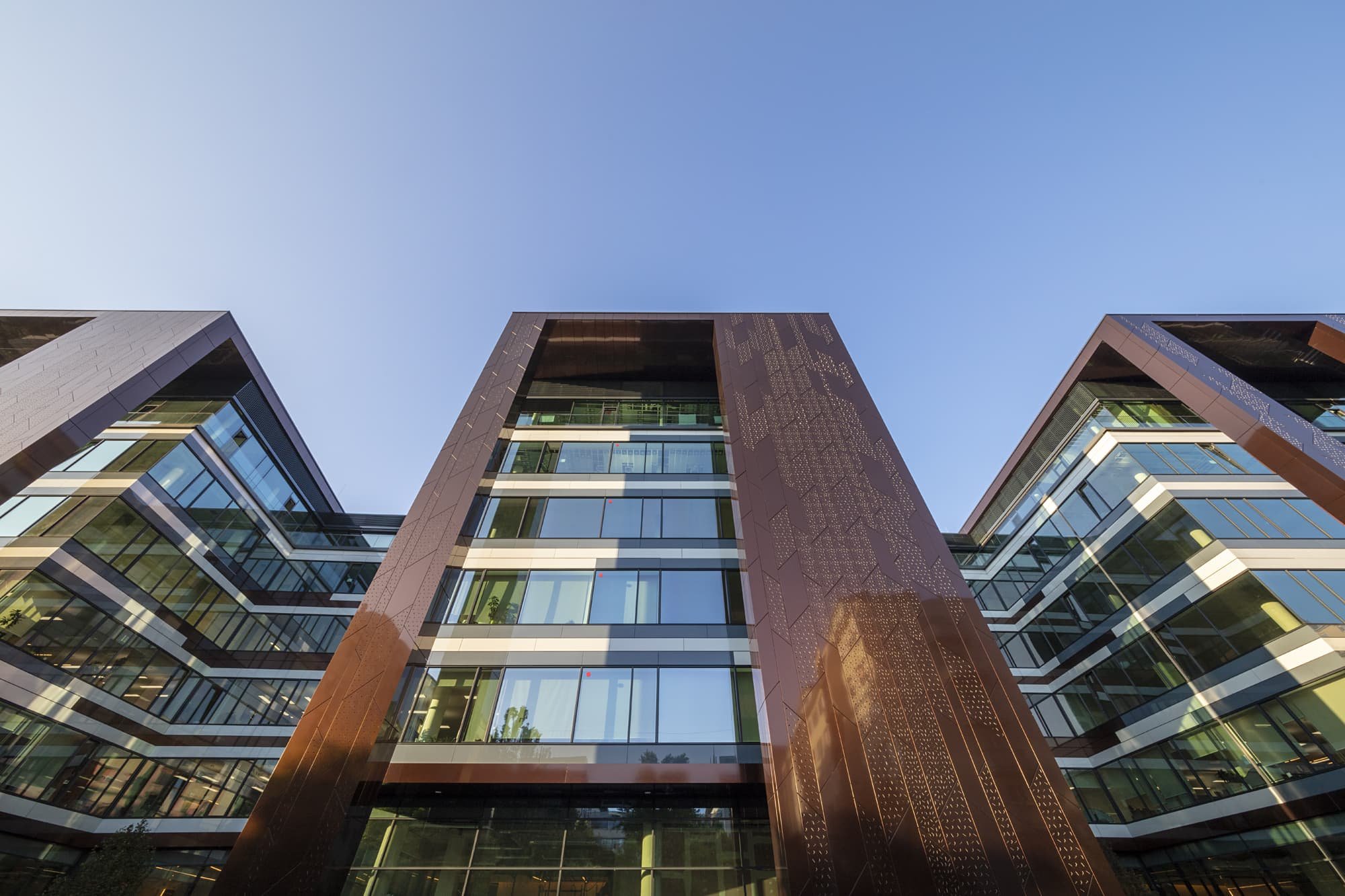
Promenade Gardens
Promenade Gardens, - located in the centre of Budapest-, was designed by our Studio in a constantly evolving and changing environment. Our concept was based on the need to create close links with the surrounding green spaces.
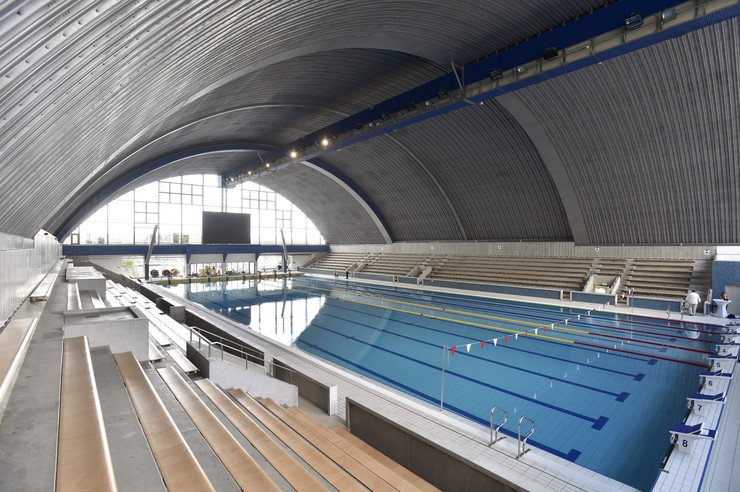
Császár-Komjádi Sports Swimming Centre rehabilitation
In 2017, we were commissioned to renovate the Császár-Komjádi Sports Swimming Centre, which was one of the training venues for the FINA Swimming, Water Polo, Diving, Artificial Swimming and Open Water World Championships that year.
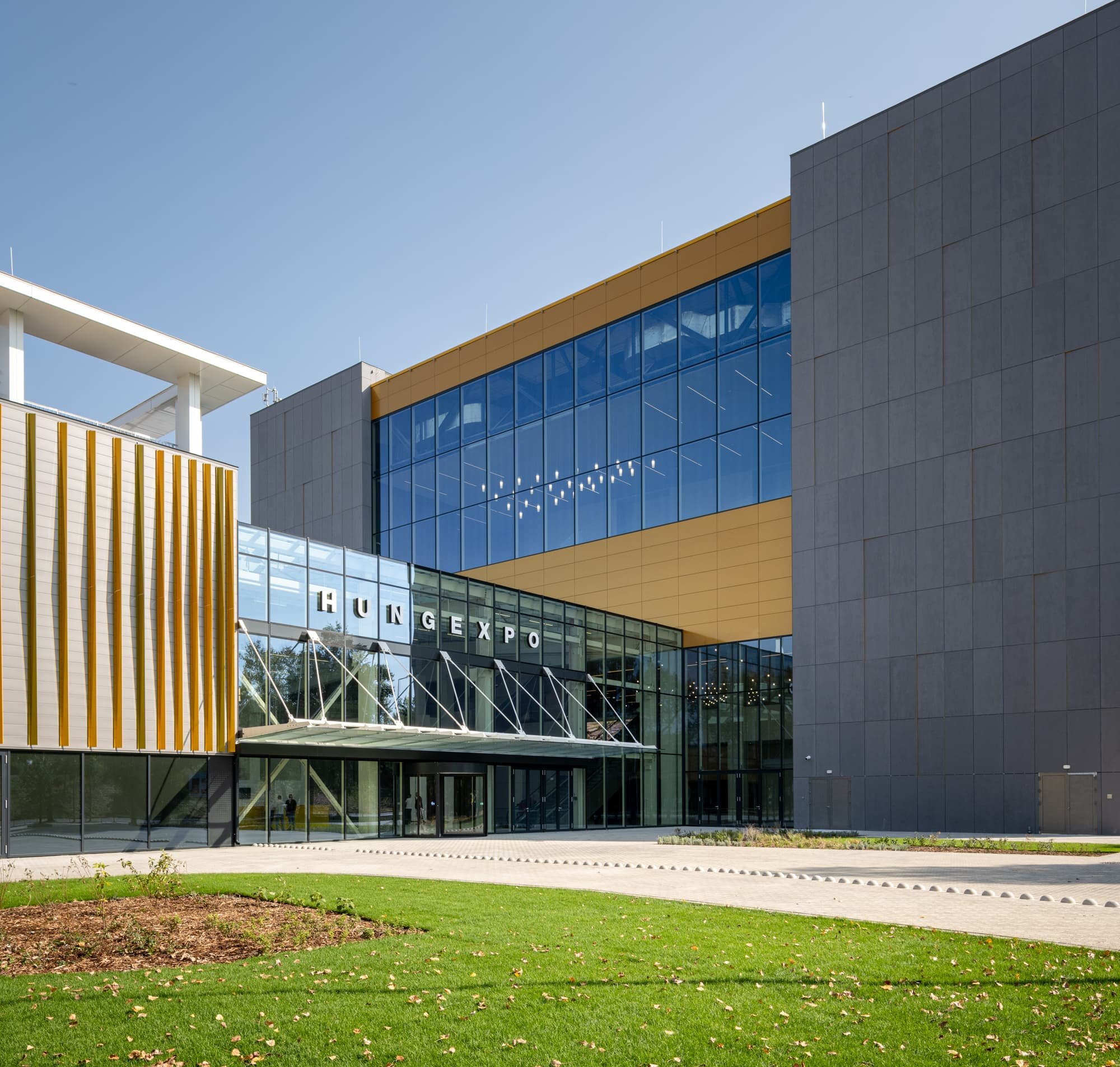
Hungexpo Event Center Revitalization
Our studio was commissioned to revitalise the Hungexpo area in 2017. A key element of the project was the realisation of a Conference Centre to enhance the diversity of the Fair City’s offerings, all in an “industrial” environment and designed to be cost-effective.
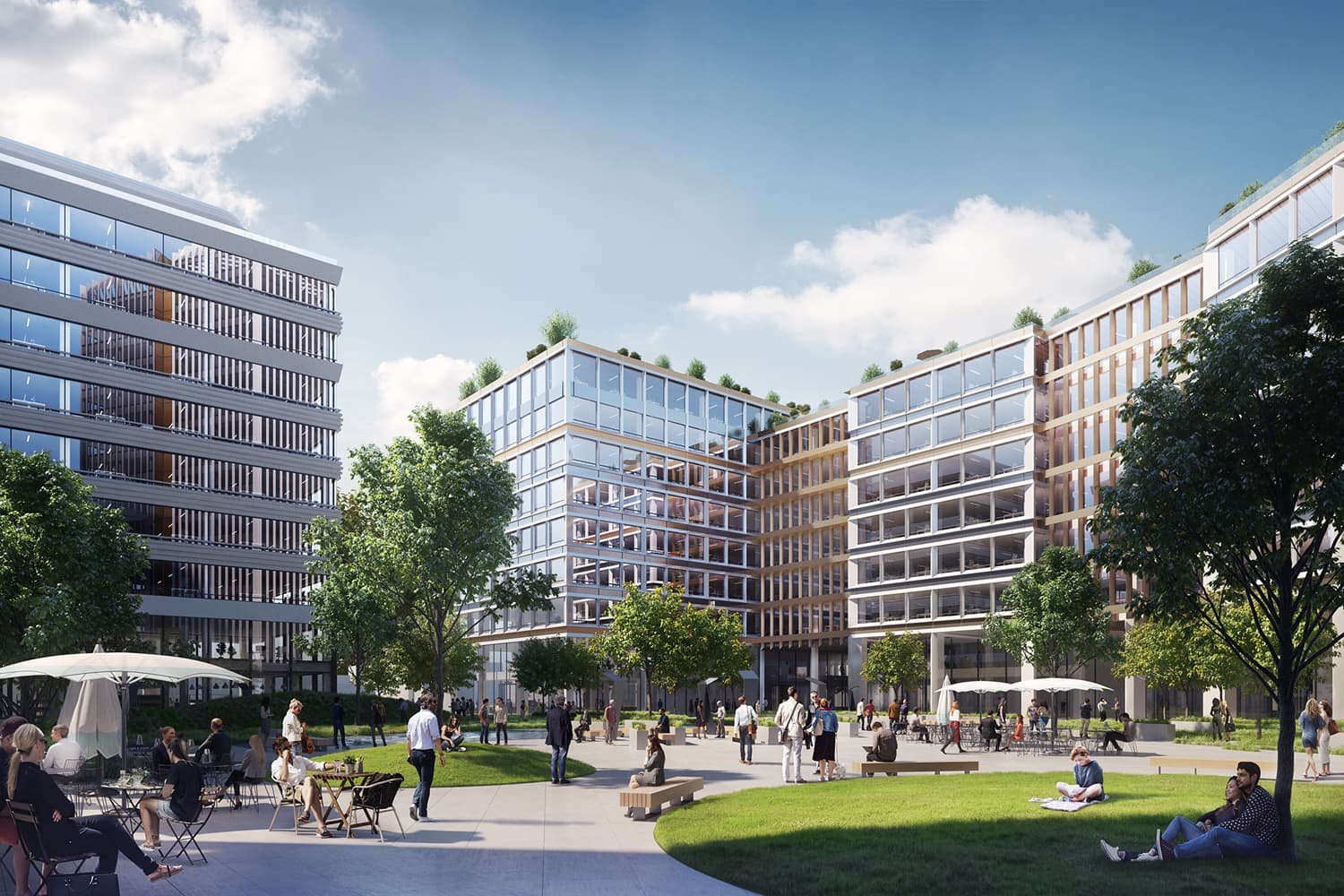
AGORA Budapest
Agora Budapest is located in one of the fastest developing areas of the capital, in the centre of the Váci út office corridor, next to Róbert Károly boulevard, and within walking distance of the Pest side of the Árpád Bridge.
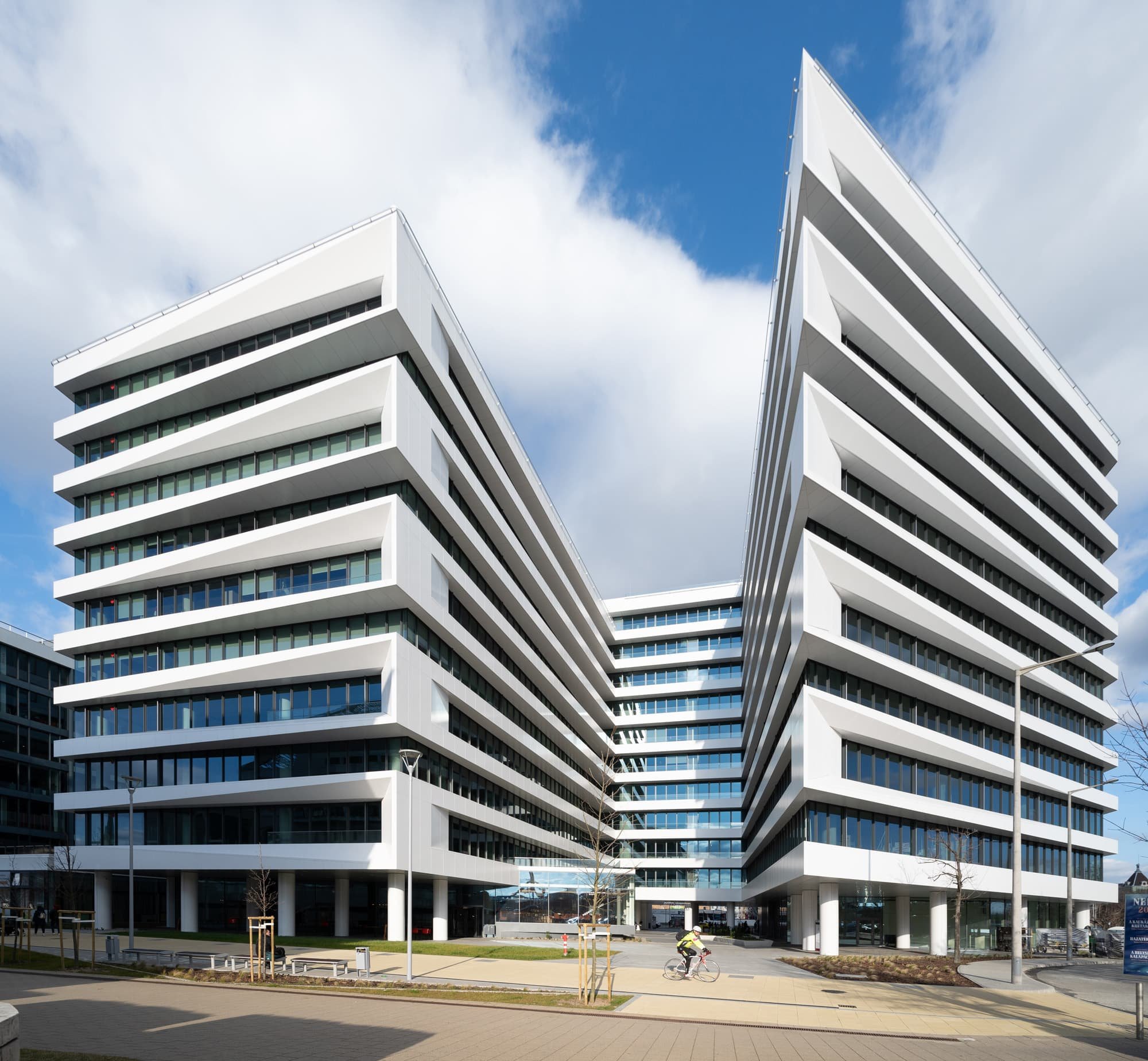
Millennium Gardens
In 2016, Finta & Partners Architects Studio was commissioned to design the Shell & Core speculative office building, one of the last developments in the Millennium City Centre, also known as the South Pest office corridor.
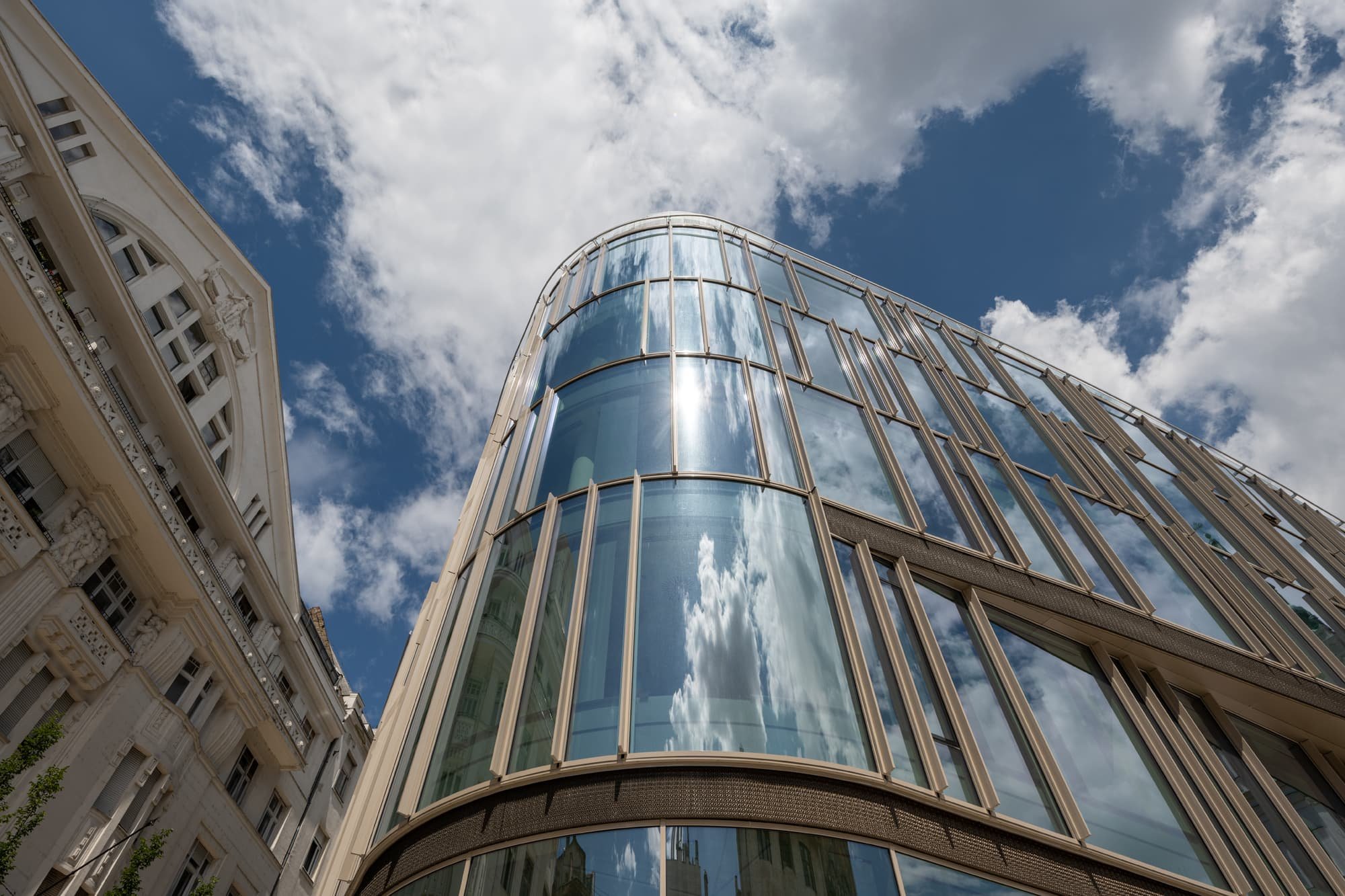
Szervita Square Building
The building is located in a well-known spot in the centre of Budapest, in the V. district of Szervita Square. Our Studio designed a ground floor +6 storey mixed-use building with shops, offices and apartments.
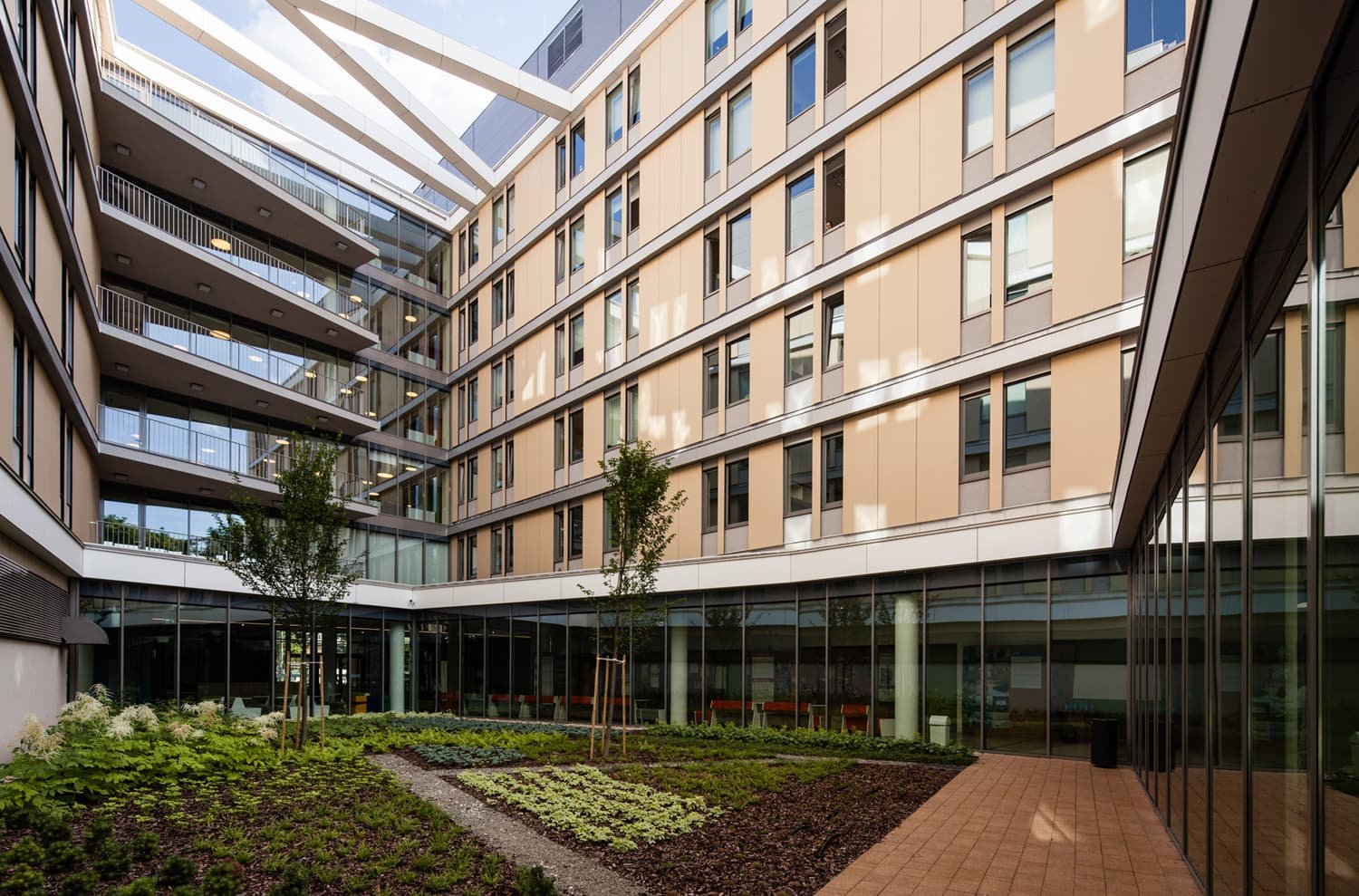
Dormitory of the Ludovika University of Public Service
In 2013, our Studio won a open competition for the design of the new educational building and dormitory of the Ludovika University of Public Service. The aim of the development was to create a modern, state-of-the-art educational building complex and dormitory. The second phase of the Ludovika project was the construction of the dormitory which has a capacity of 600 people.
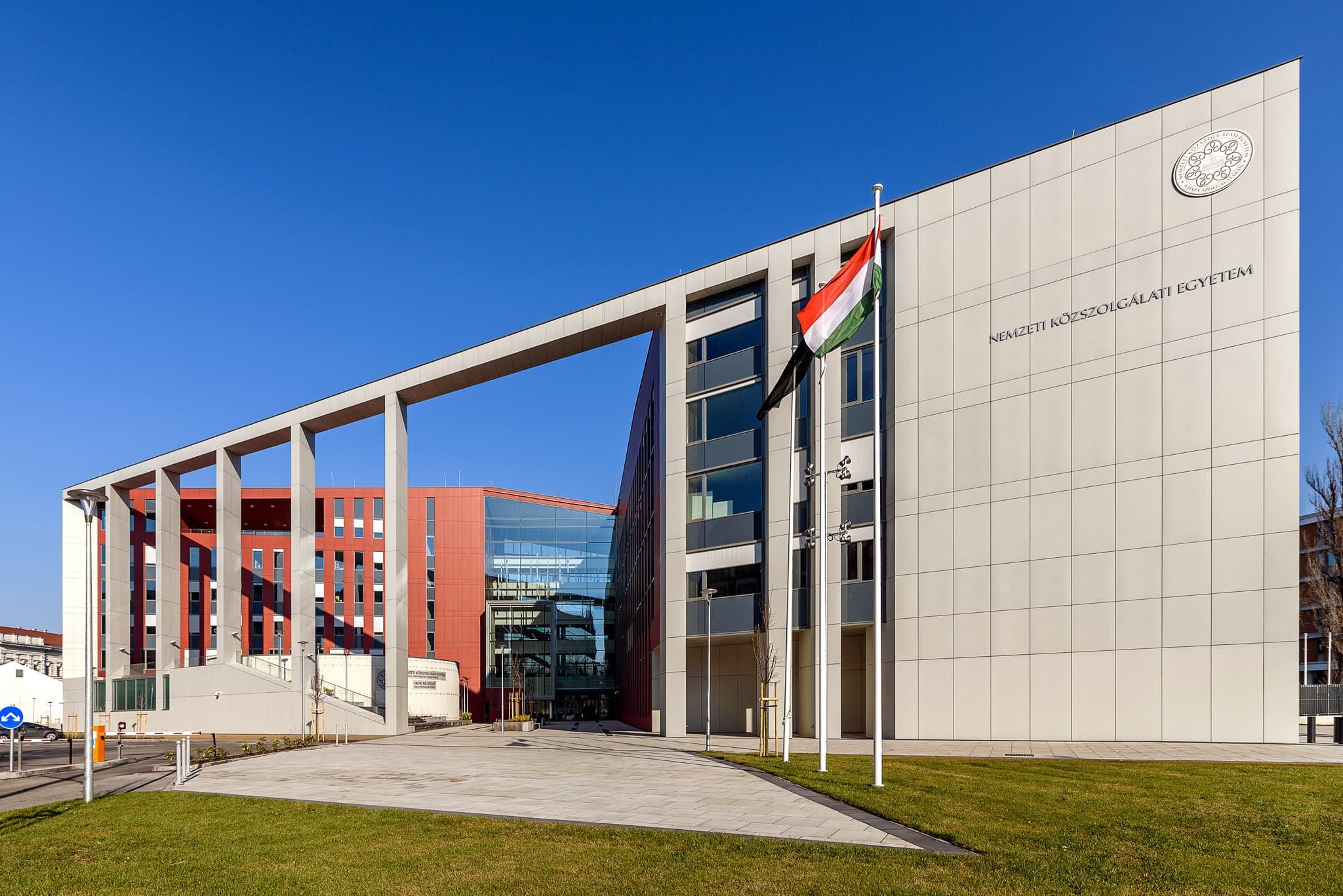
New Educational Building of the Ludovika University of Public Service
In 2013, we won a public tender for the design of a new educational building for the Ludovika University of Public Service. Also known as the Ludovika project, the aim of the development was to create a modern, state-of-the-art educational building complex.
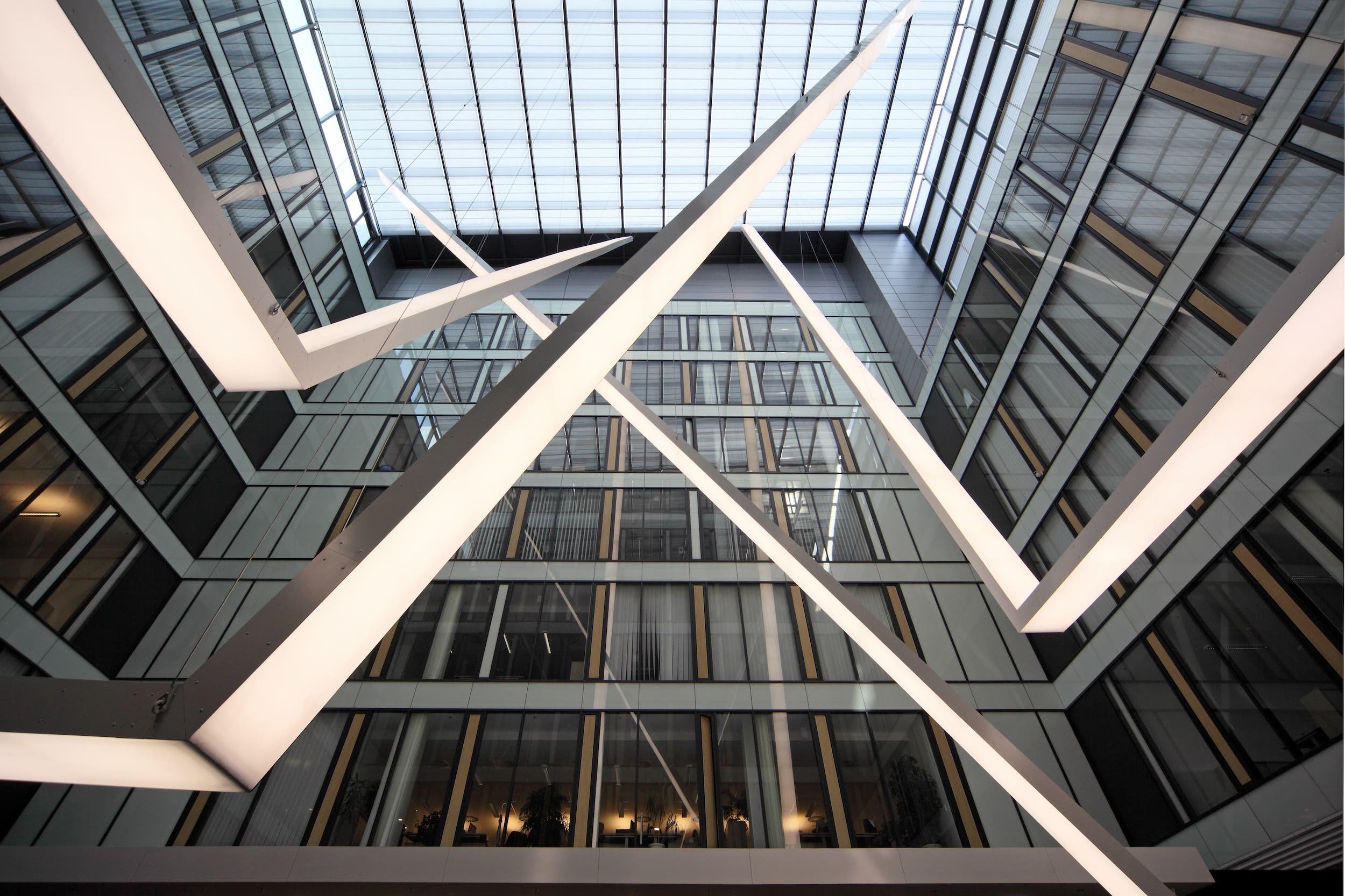
K&H Bank Headquarters
The new headquarters is located in the Millennium City Centre, which also known as the South Pest office corridor. One of its interesting features is that it has been awarded the international LEED Gold certification.
