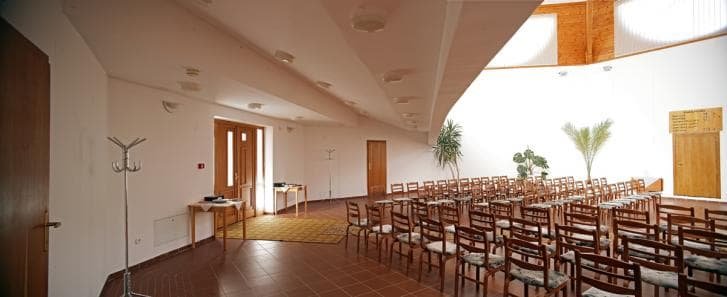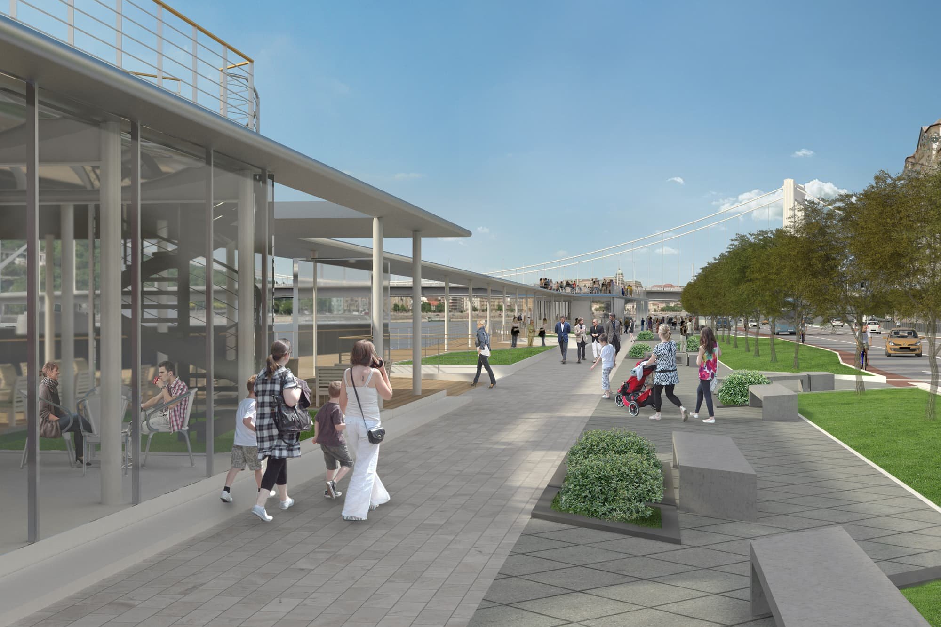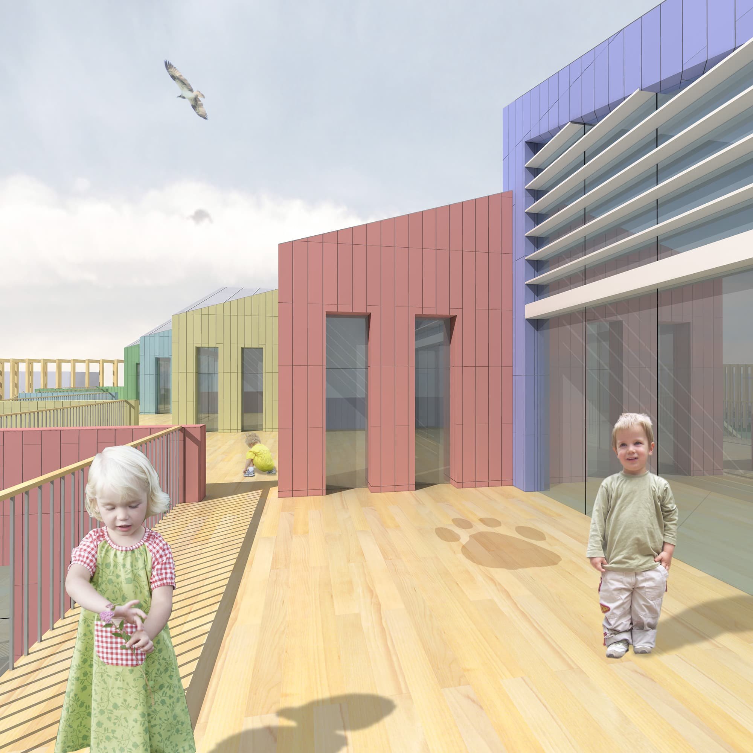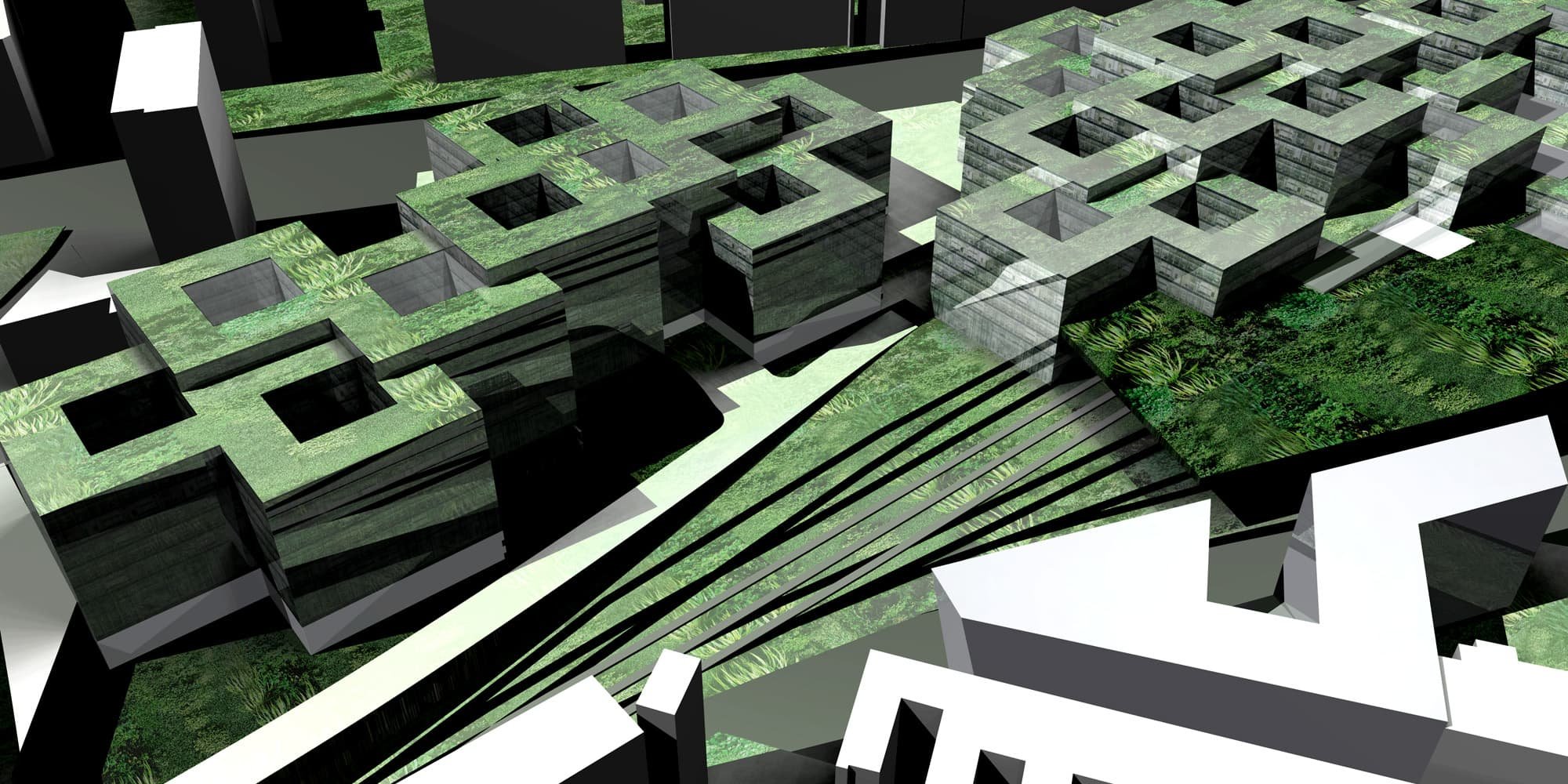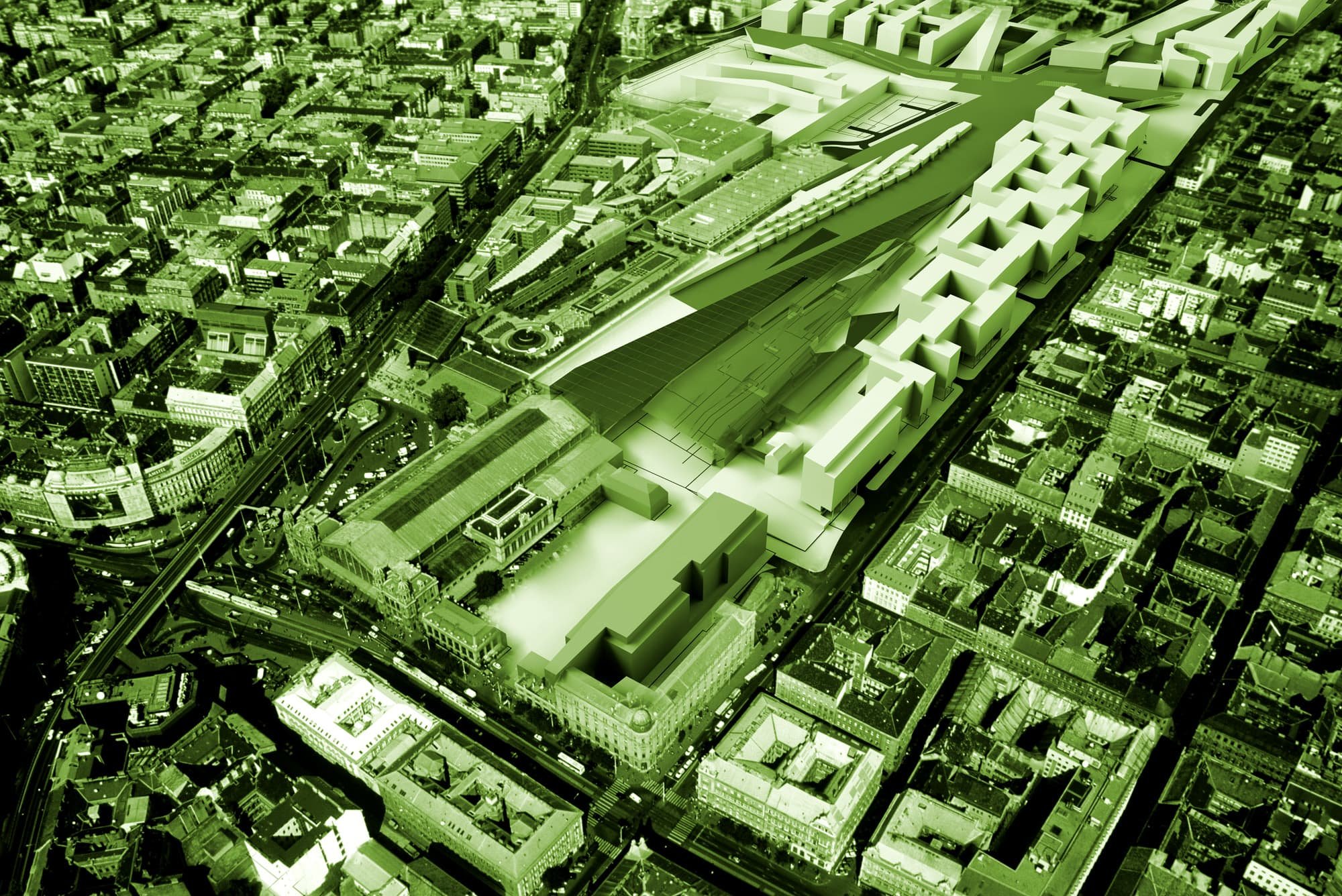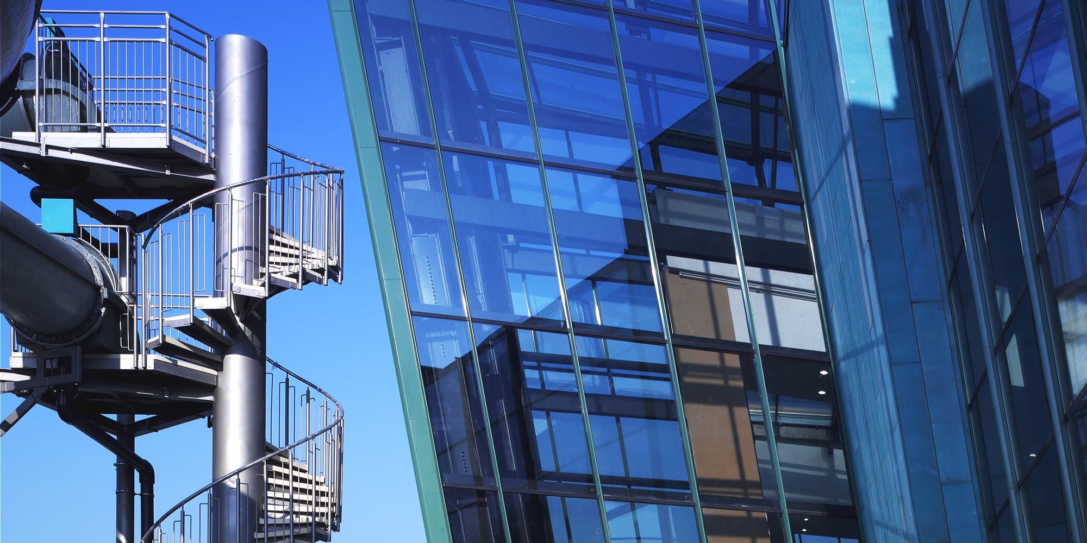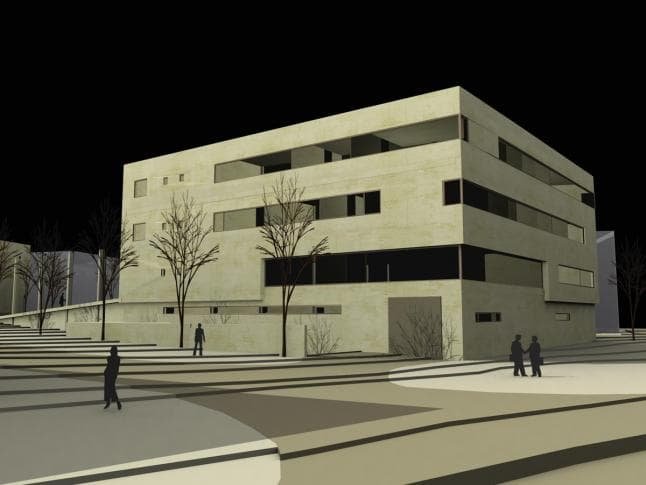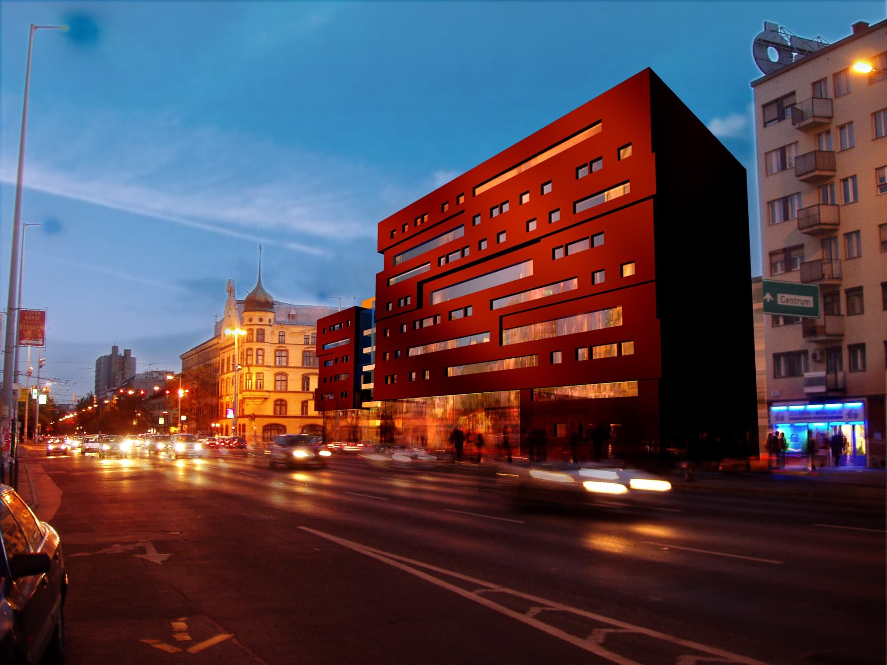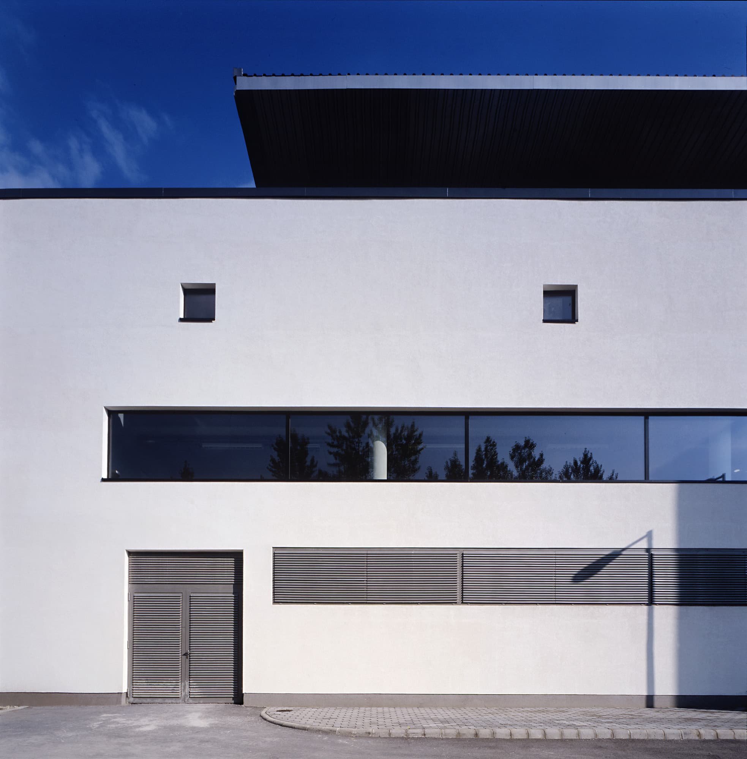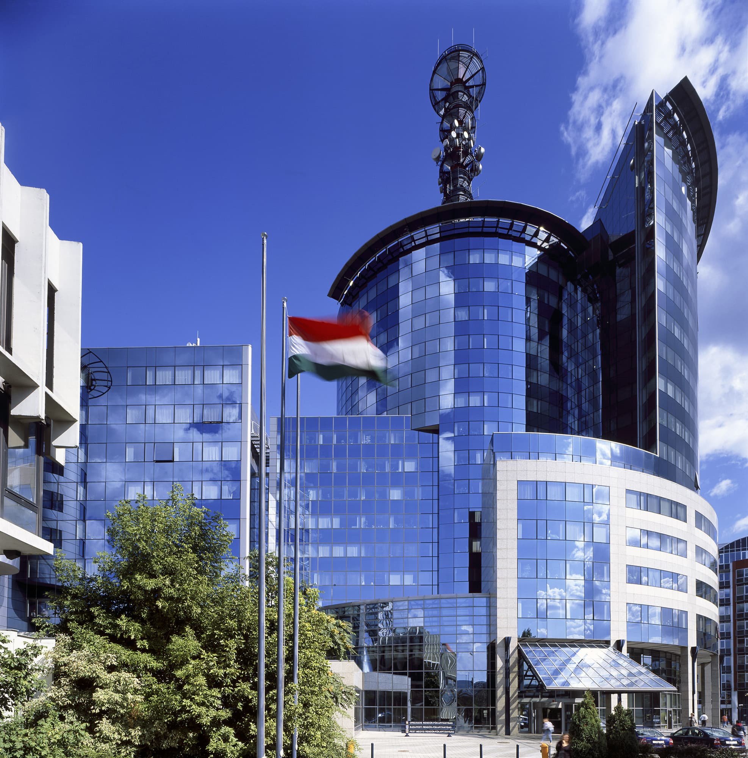Protestant Church
The protestant Church of Százhalombatta was built in a perfect and worthy location, right beside the central square of the City. The city which was built not in the best period of time – in terms of quality and style – due to its loose layout the good green ratio and the rational Puritanism it has become one of the best flourishing residential ambiences of the era.
The task of the architect to focused to create the house which matches its neighbourhood in scale which is humble and puritan to have an appearance of cult to be a dominant element of the city texture beside being optimally functional, compact and economically sensitive. The tight plot did help in some way to find the shape which can meet the former mentioned needs. The tight space has also led us to locate the supplementary functions on the ground floor, and the main feature shall be located on the first floor accessed through a staircase or an exterior ramp.
Since the central arrangement of the mass is the dominant element of the composition, it reflects tranquillity and power. It is a kind of bastion, thus the “Mighty Fortress” suits her. This feeling is also supported by brick cladding and uniformity of the tower and the church.
Project info
-
600 m²
-
1996
-
1996
-
Százhalombatta
-
-
Architecture
-
Sacred + Mixed-use / Other
-
Built

