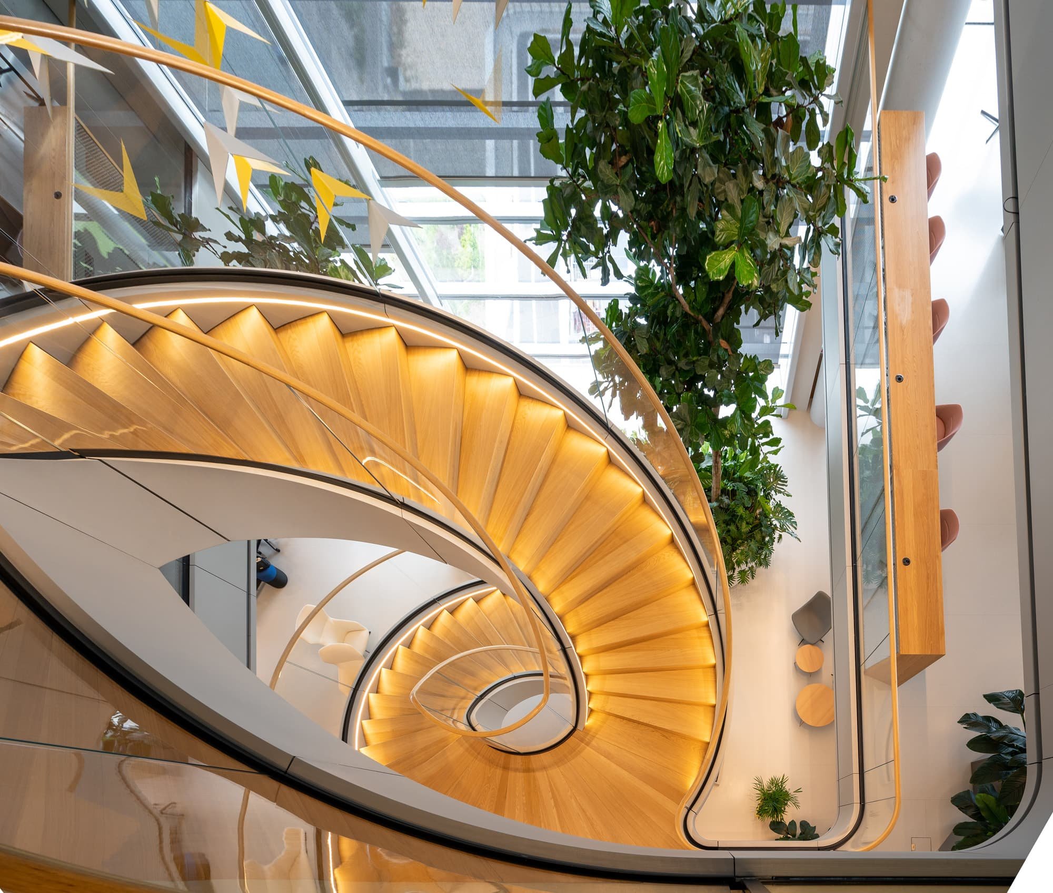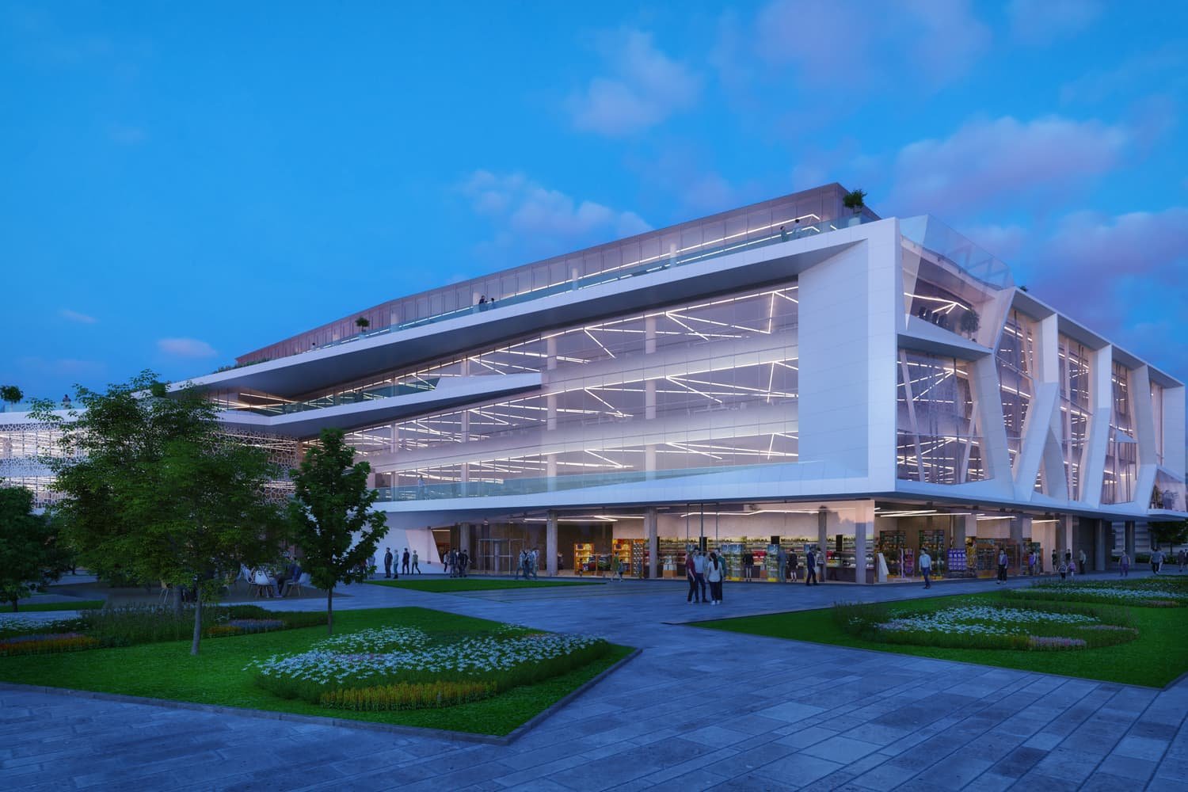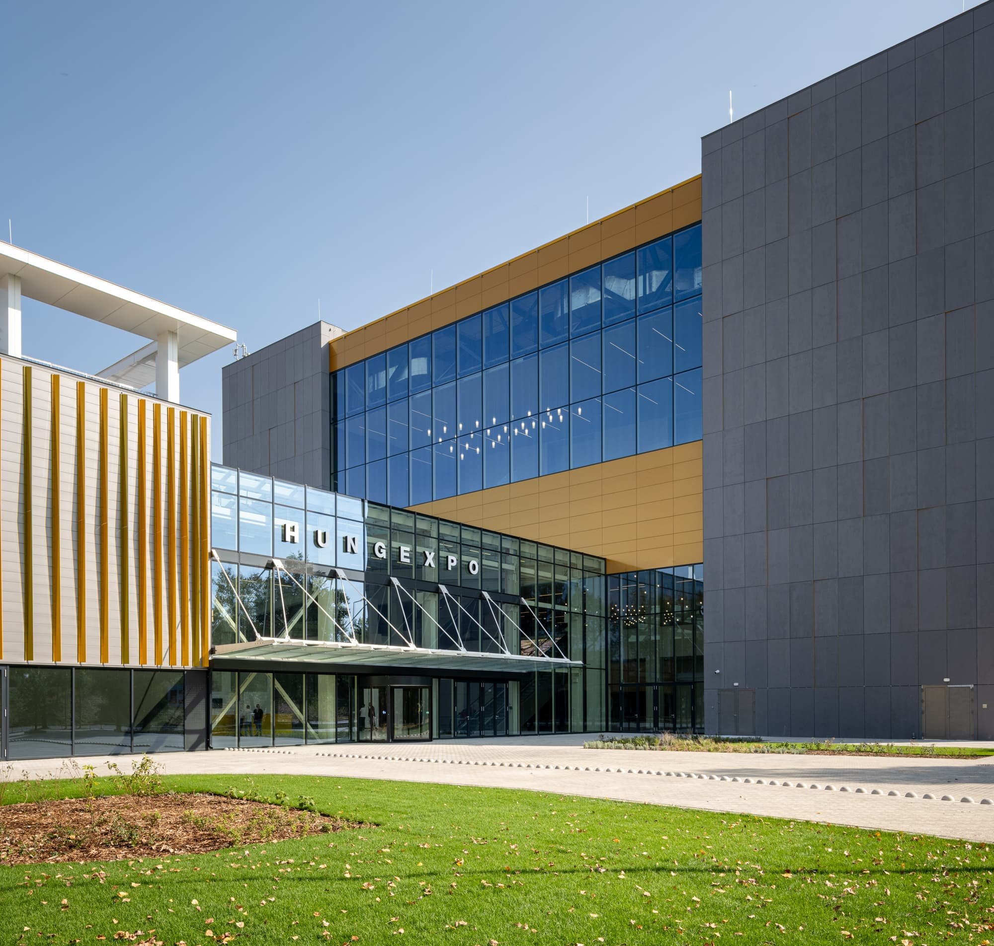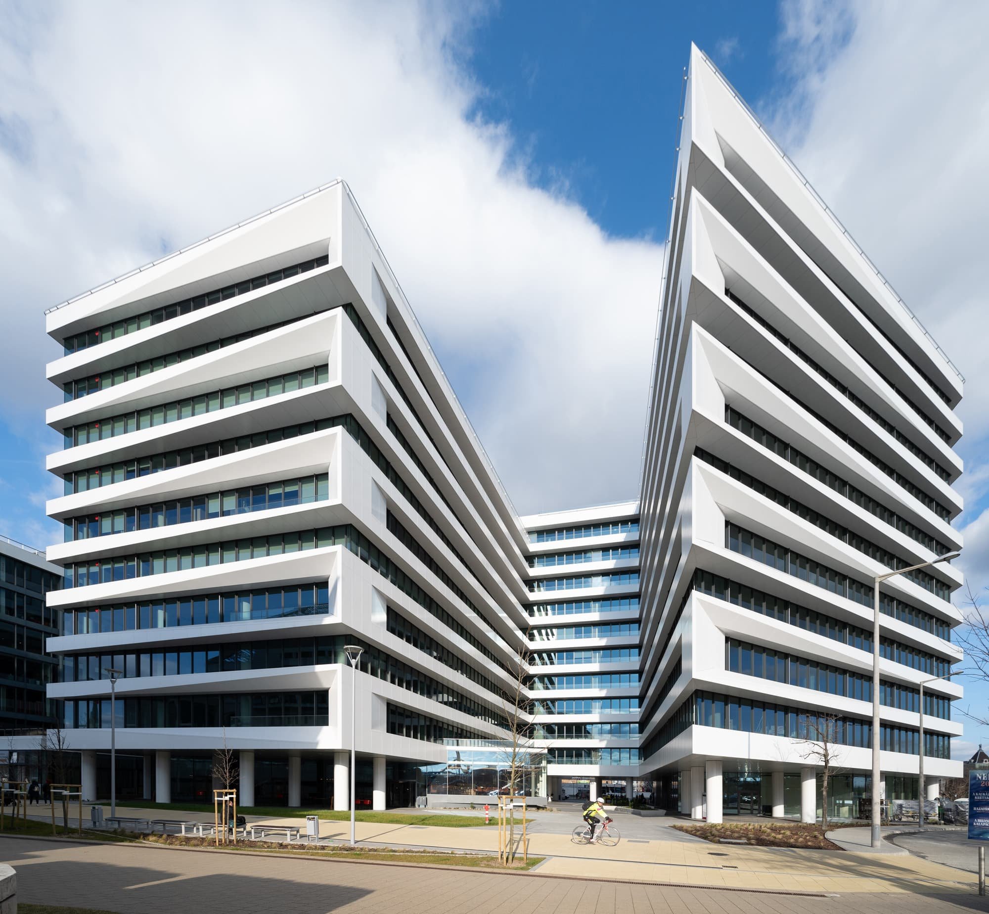
MOL Campus
The MOL Campus is a 143-metre-tall tower block, the result of a collaboration between Finta and Partners Architectural Studio and Foster + Partners.


Hungexpo Event Center Revitalization
Our studio was commissioned to revitalise the Hungexpo area in 2017. A key element of the project was the realisation of a Conference Centre to enhance the diversity of the Fair City’s offerings, all in an “industrial” environment and designed to be cost-effective.

Millennium Gardens
In 2016, Finta & Partners Architects Studio was commissioned to design the Shell & Core speculative office building, one of the last developments in the Millennium City Centre, also known as the South Pest office corridor.
