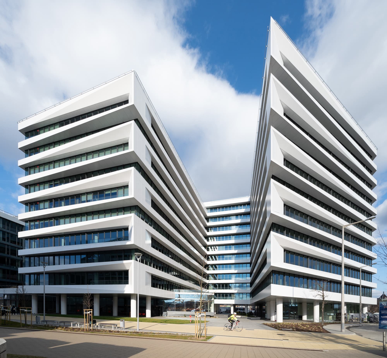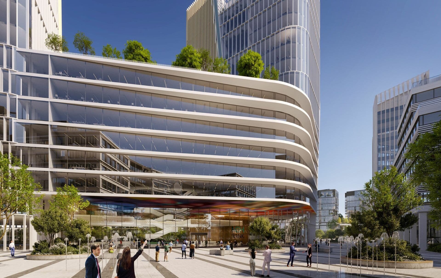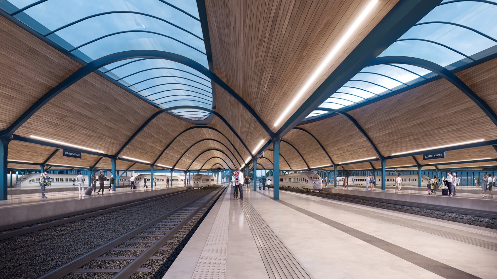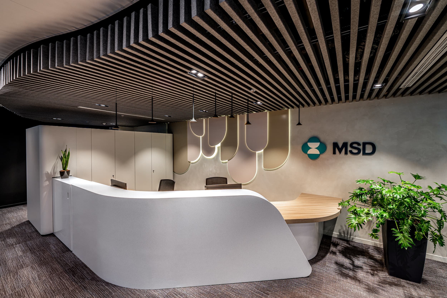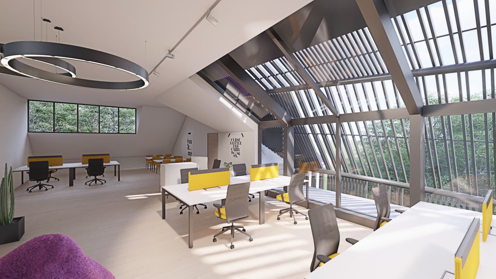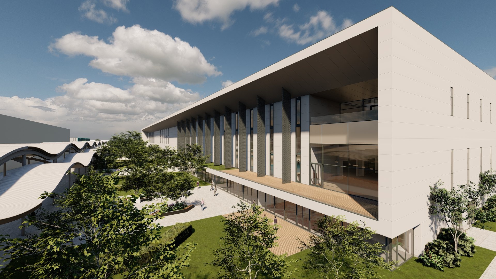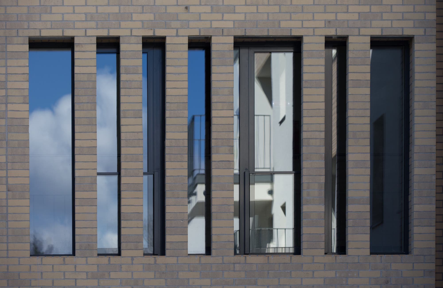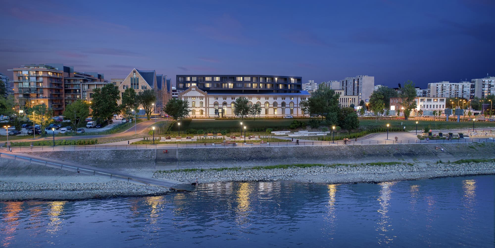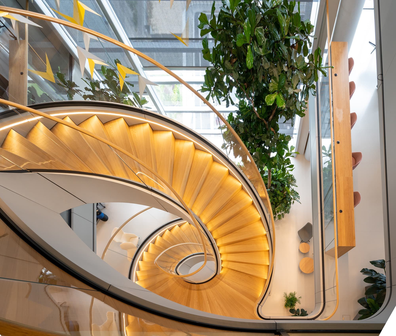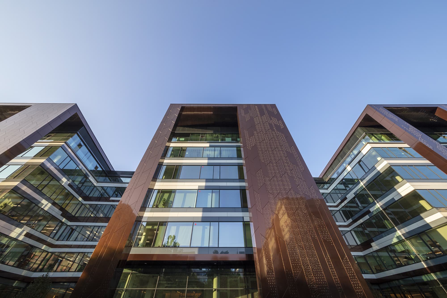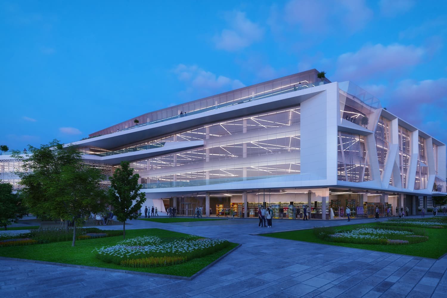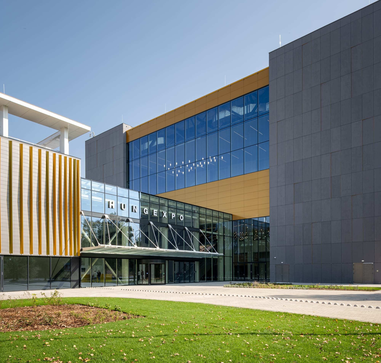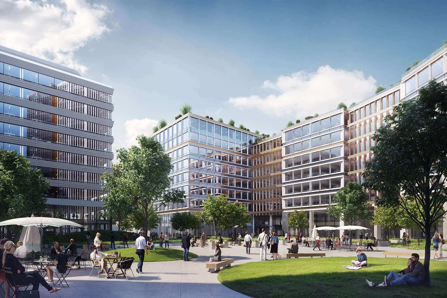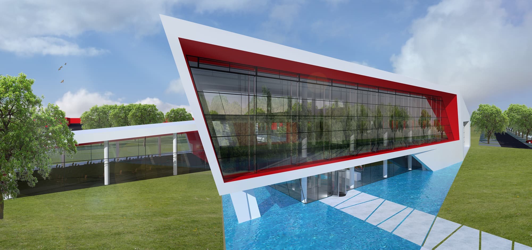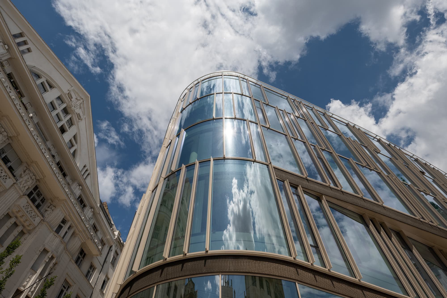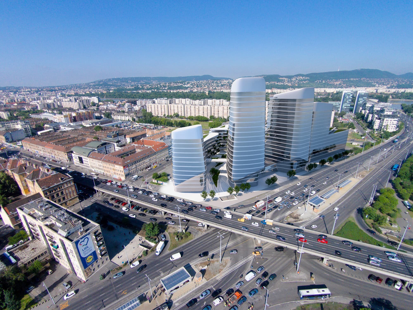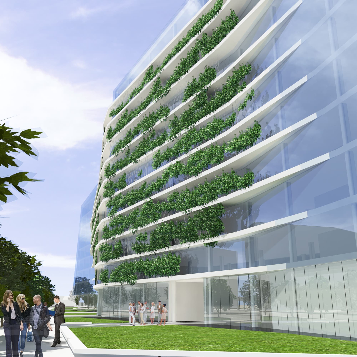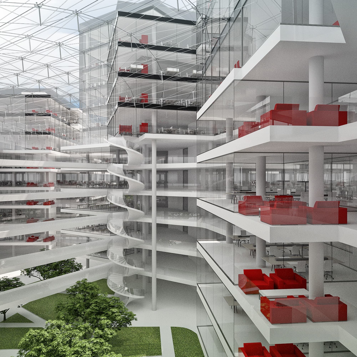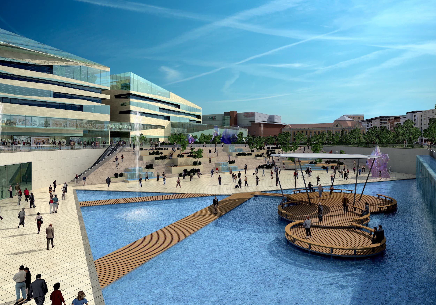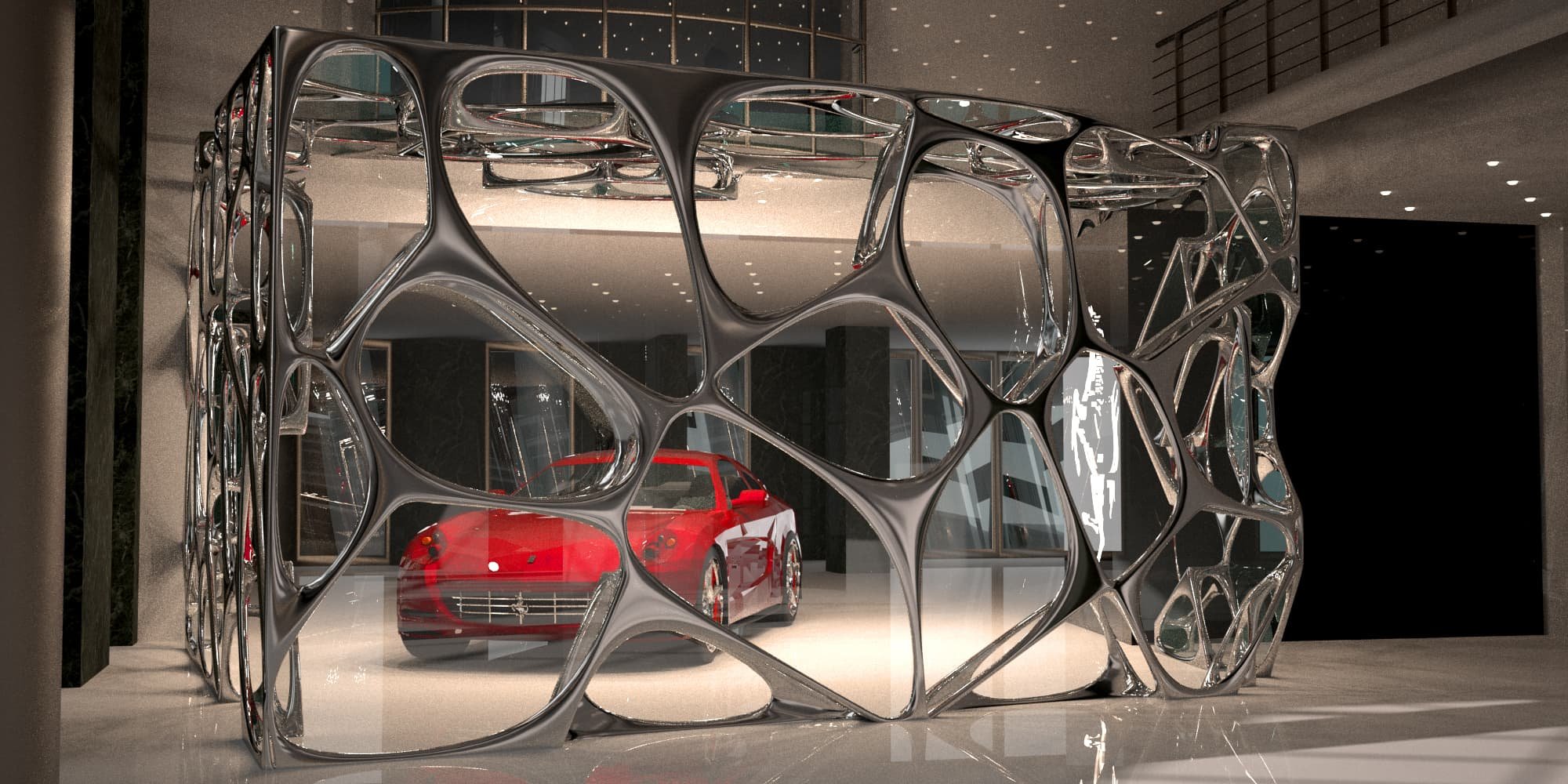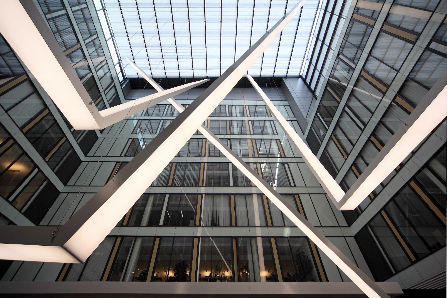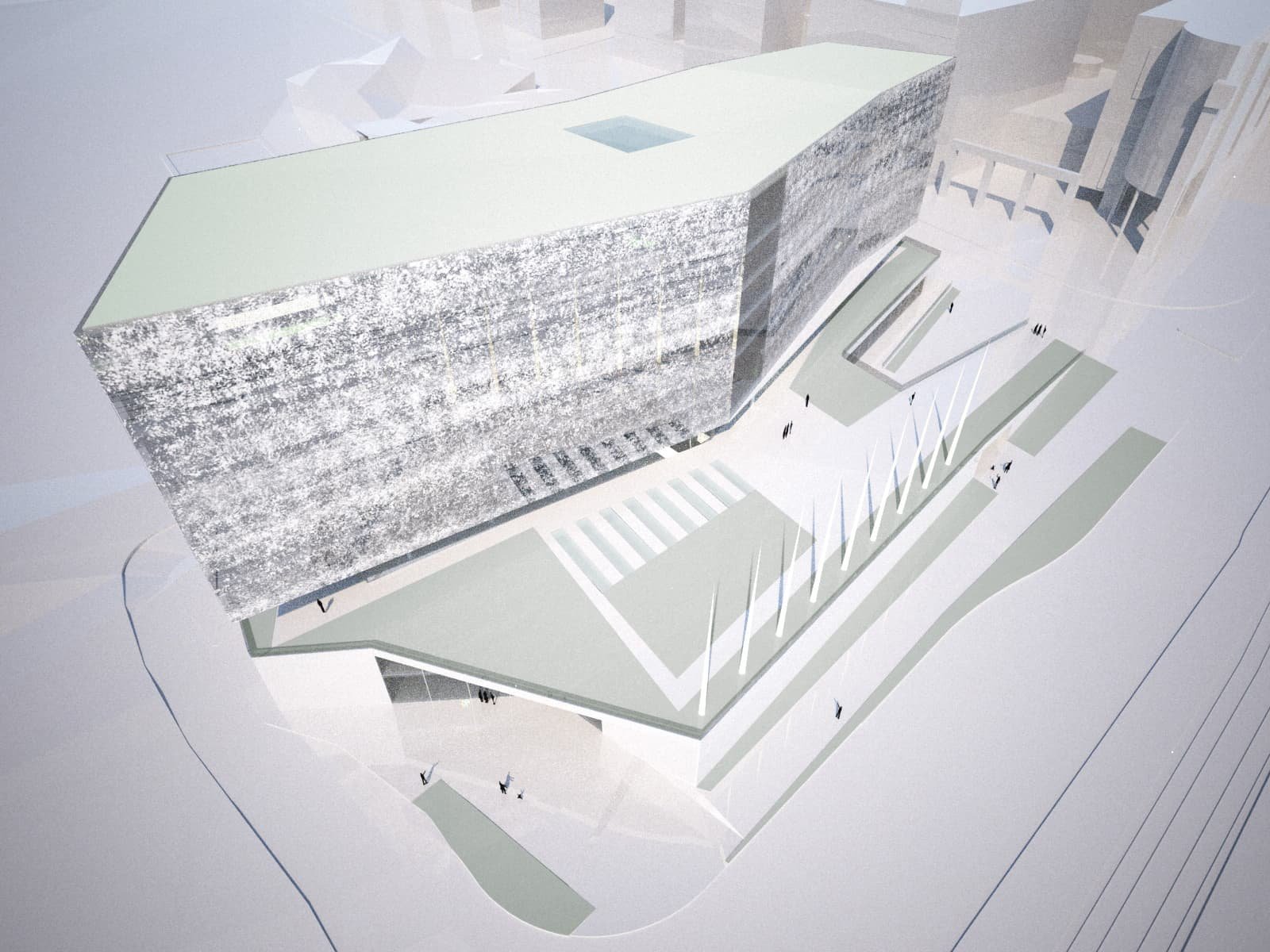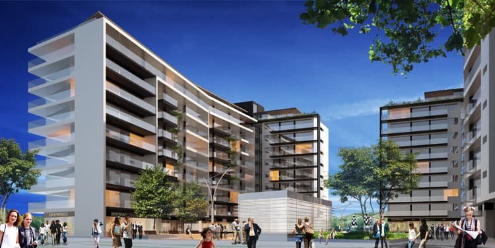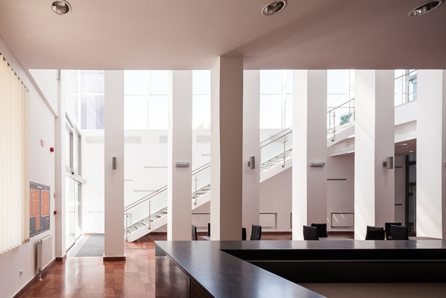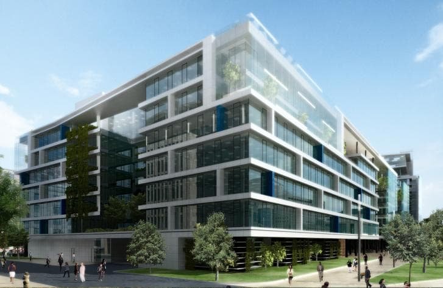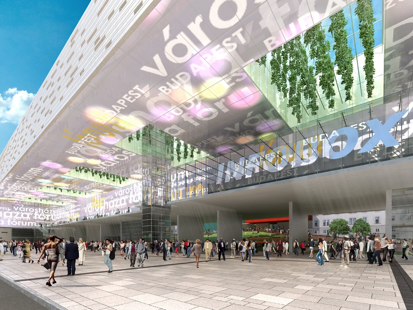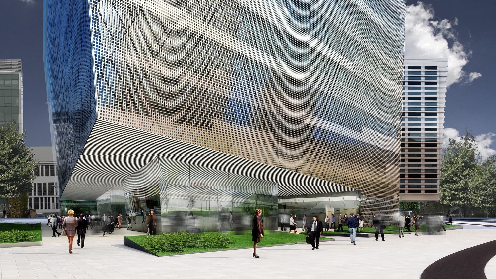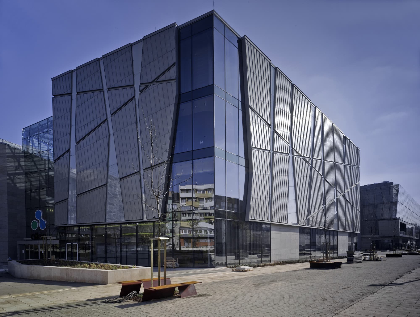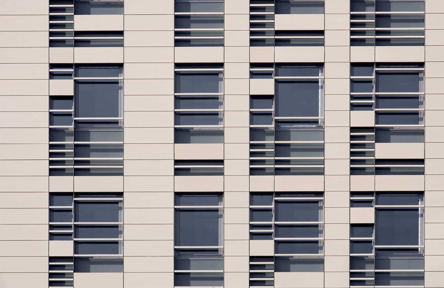Millennium Gardens
In 2016, Finta & Partners Architects Studio was commissioned to design the Shell & Core speculative office building, one of the last developments in the Millennium City Centre, also known as the South Pest office corridor. Close to the MüPa and the National Theatre-, thanks to the special inflection of the Danube it has a view of almost all the bridges, the Buda Hills, Buda Castle and part of the city centre of Pest. In this unique area, our studio’s aim was to create a timeless, multi-purpose building, taking advantage of the site's characteristics. The site has been in our office's focus since 2001, when we planned the main building to this area with a conference centre for 5 000 people, two hotels and a thermal spa (building permit was granted in 2002).
The area, now known as the Millennium City Centre, was formerly a marshalling yard and some of its buildings - notably “Ulrich Keresztély's Elevator House” - survived the ravages of World War II, but were demolished in the late 1940s. Later, for the World Expo in 1995, it became important to redevelop this industrial area – which had lost its function -, and to improve the infrastructure in order to provide a safe and accessible venue for the "EXPO '96 Budapest", which was planned for a year later and then cancelled. The valuable site was subsequently has become a property of a real estate development company. They led a design concept planning called Millennium City Centre with the urban development objective of creating a multifunctional, cultural, office-, and residential area. One of the main organising elements is the pedestrian promenade, which is open for urban use, composed on the axis of the Danube view, which is still the most exciting part of the development and the most intensively used by the inhabitants. The final milestone of the project was to create an office building in this long-established-, already built-up area, which would serve as a bridge between Soroksári út and the Danube, counterbalancing the closed, austere development with its inviting, usable spaces for the community. The final element of the development – which was to be realised through public investment – is the conference centre planned for the site next to the MüPa, with the final building permit and construction plans also prepared by Finta and Partners Architects Studio.
Our client's request was to create a usable office building next to the bank headquarters we had previously planned, making sure that it could be built in two phases. Several aspects were considered during the design process, such as making the "building wall" between the Danube and the city permeable, which was solved by pulling the two buildings apart, providing a freely accessible "piazza" open to public use. Another important aspect was to take advantage of the regulation to break up the monotonous silhouette of the Centre (determined by the 30-metre height of the previous buildings, as required by the regulation), so as to create a massing that could be raised up to 45 metres high, thus improving the repetitive character of the existing “saw-tooth” roof, and “accentuating” the building row. The greater height of the building was also justified by the proximity of the Gregersen boulevard and the spacious proportions of the space that opens up here. Thirdly, there was the need to try to bring the area to life by creating restaurants and cafés that would be freely accessible not only to the people working there, but also to visitors to the area.
The building's appearance is dominated by accentuated cornices and terraces that break up the large transparent glass surfaces. The advantage of the wide cornice that runs throughout the building is that the glass walls can run "from the floor", through which - thanks to the concealment of the consoles - office employees can still feel in a safe, intimate environment. We wanted to carry forward the ideas of the bank's headquarters that we had previously designed in the neighbourhood of this building, so that together with the new building they would form a harmonious architectural composition, despite their architectural differences. The use of materials was similar: we used white powder-coated aluminium sheets on the façade on large cornices with occasional 2 metre overhangs, which, together with reinforced concrete slabs with a 3-5 metre cantilever, give the façade a sense of 'floating'. This solution is also attracting urban life to the ground floor region with spacious arcades that protect their users from the rain and sun. A further twist in the design of the cornices is the 'cut-backs' of the surfaces, which give a sense of this disembodiment from the outside, while inside they create a playfulness of widening-narrowing perspective, creating a sense of both protection and openness for the users of the building. As the building is located in a significant wind tunnel, this does not facilitate the use of external shading without the need for appropriate technical and maintenance support, to which our Studio responded with the rational solution of using special “smart” glass surfaces.
In terms of the floor plan, we have created two large "towers" (one to the north and one to the south), each with a central circulation core. Around these vertical cores we have designed a neutral "office core" that can accommodate both cellular and open-plan office partitioning. Paying attention to our client’s demands, our Studio kept in mind and focuses on the ease of rentability, so we have provided 4 exits from each core, allowing the floors to be divided into 4 large tenancies, but of course the building also works perfectly as a single large tenancy. There are 6-6 high-speed lifts per every "tower", which are exclusively for the use of tenants after entry. Uncontrolled traffic from the parking levels is accessed by "shuttle lifts" to the public areas of the lobbies.
The interior design of these public spaces and the vertical circulation areas has been composed to give the users a feeling of being surrounded by a cosy, homelike atmosphere.
Underneath the building, we have provided 4 levels of parking instead of the usual 3, responding to the challenges of an area with a severe parking shortage.
In addition to car use, the promotion of alternative modes of transport was also a priority, with the ground floor accommodating 215 bicycles and an associated changing/shower room group. For those, arriving by electric car, charging points have been provided on the parking levels. On the ground floor, a 300-seat restaurant and café has been added to serve the needs of office workers and visitors to the area after working hours.
The terraces of the office building are perhaps the most attractive parts of the concept: large terraces with intensive green areas have been added not only on the ground and first floors, but also on the 10th and 11th floors, providing a location for outdoor working in response to the pandemic.
Overall, we have designed a usable office building that responds well to the challenges of the pandemic and which, in addition to its unique solutions is also partly open to visitors to the area, helping to bring the currently underused area of the Gregersen körönd to life.
Project info
-
74.874 m²
-
-
2016
-
Budapest
-
-
Architecture + Interior Design
-
Office + Commercial
-
Built


