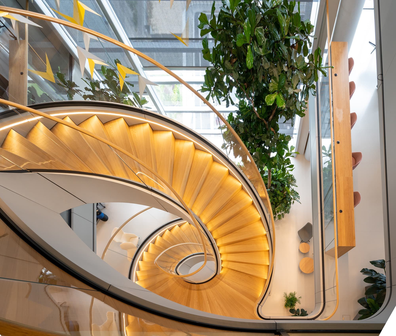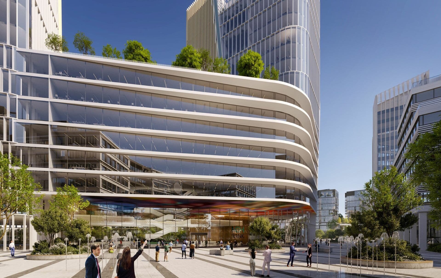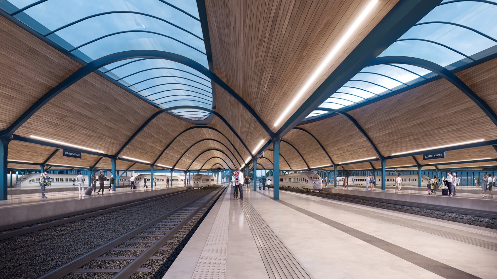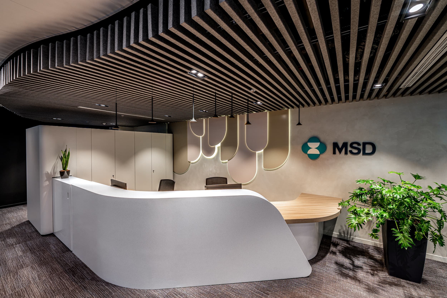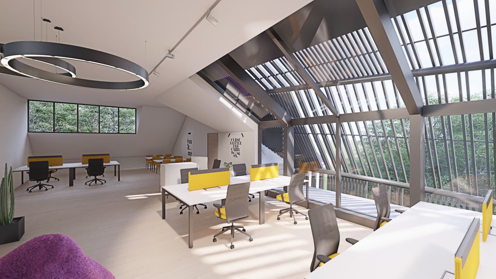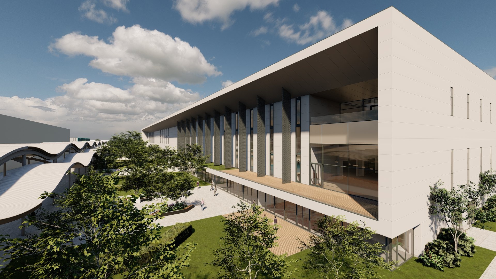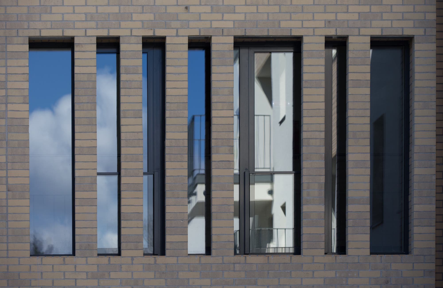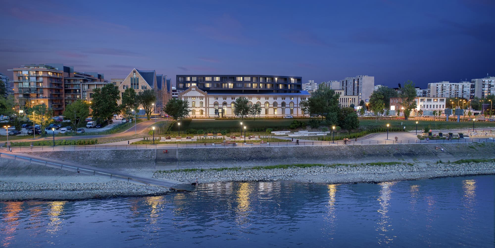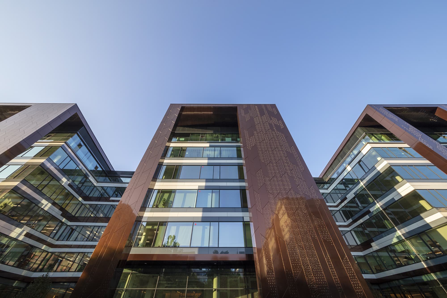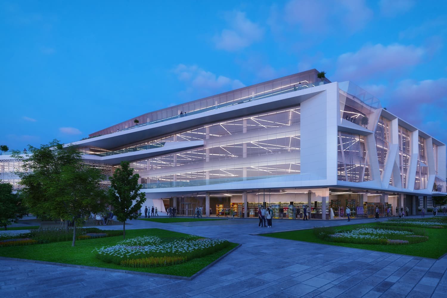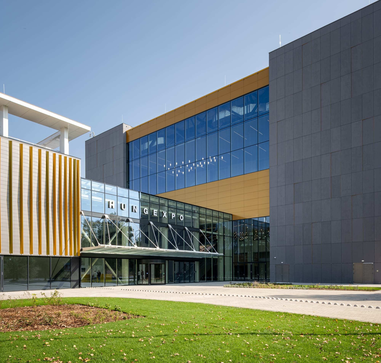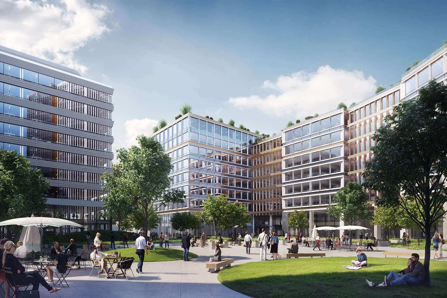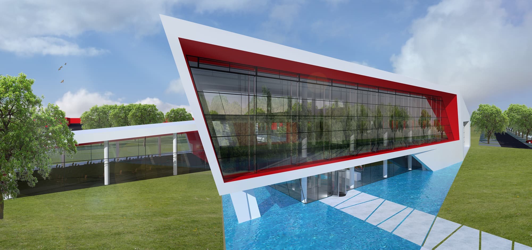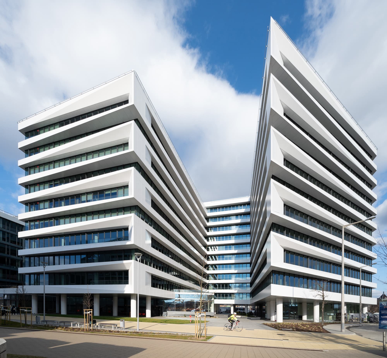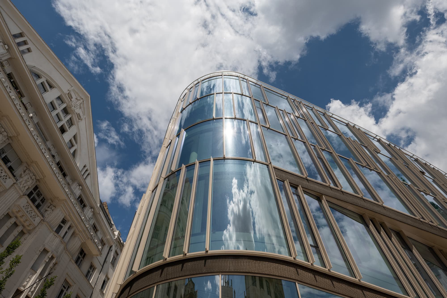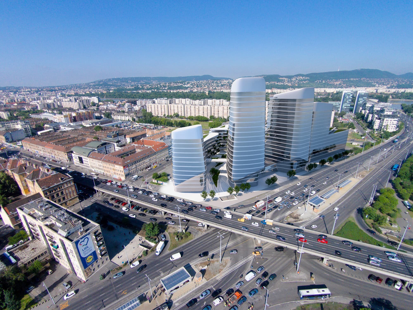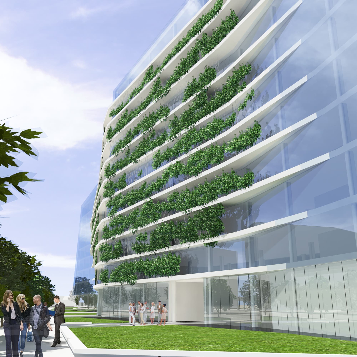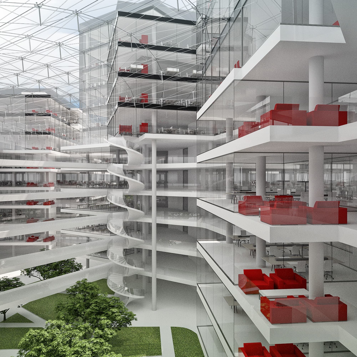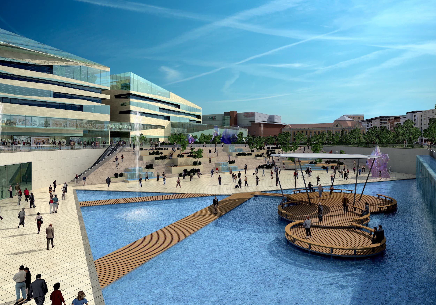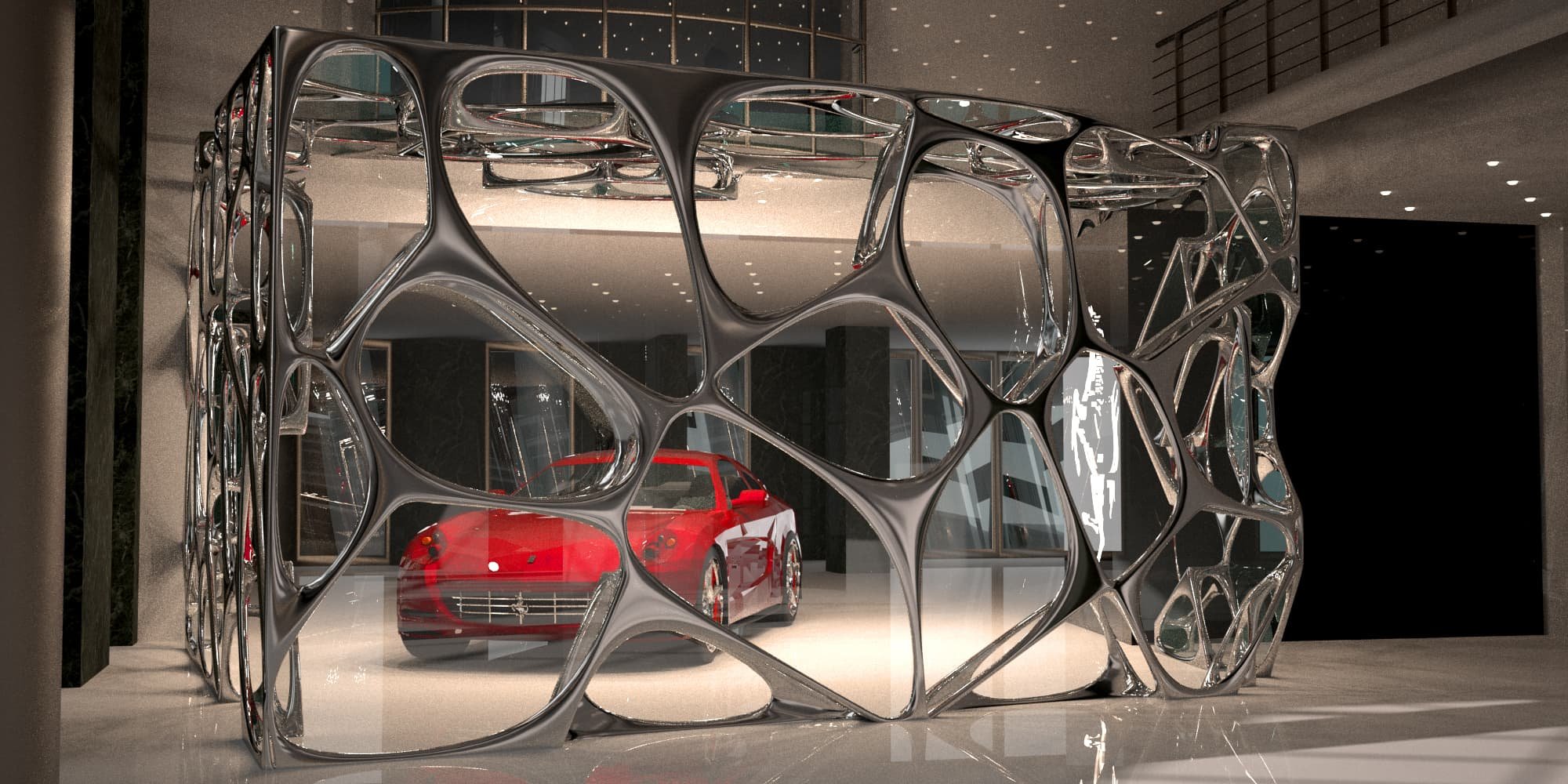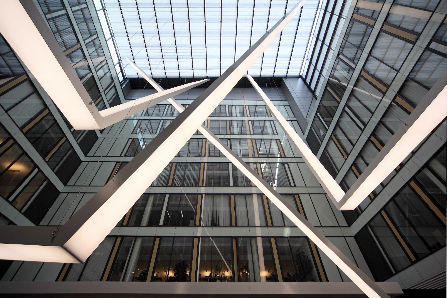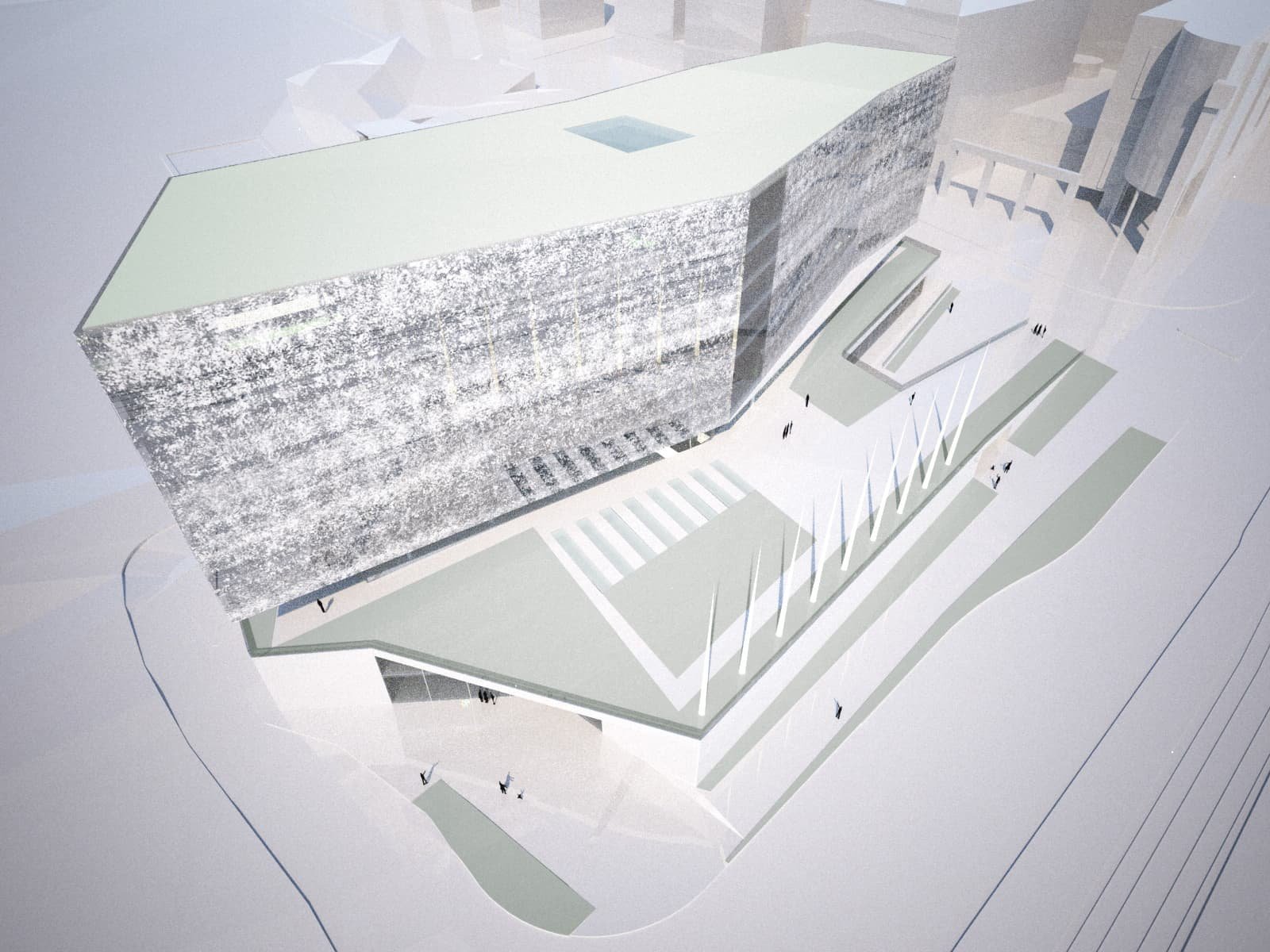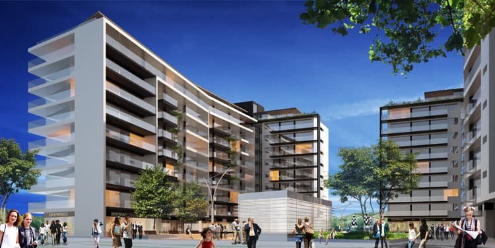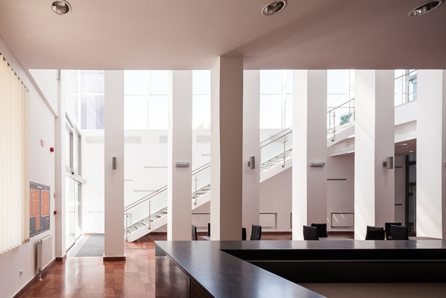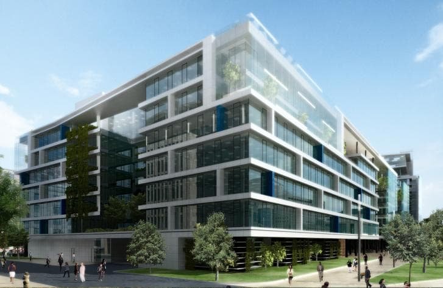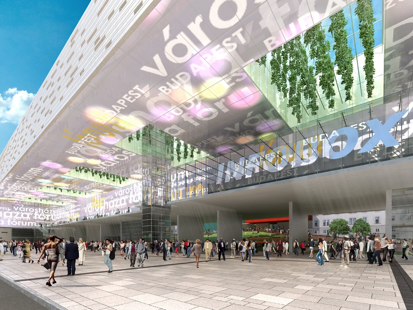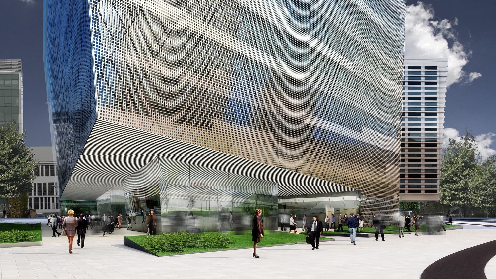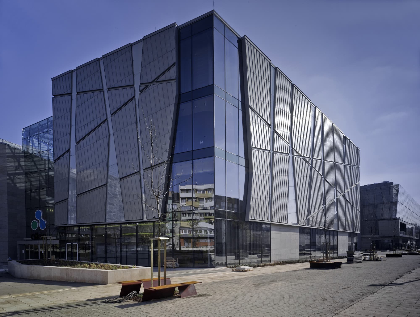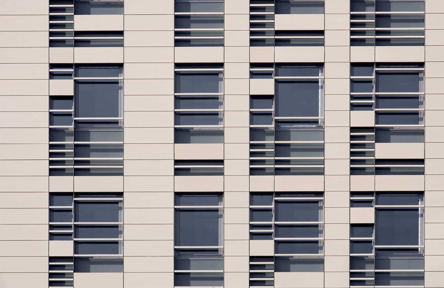MOL Campus
The MOL Campus is a 143-metre-tall tower block, the result of a collaboration between Finta and Partners Architectural Studio and Foster + Partners. Located on the northern shore of Lágymányosi-öböl, next to the Kopaszi dam and Infopark, the office building not only plays an important role in the urban landscape, but is also considered to be the tallest building in Hungary.
The Campus has a long history, as the Danish company ADEP had already sketched out plans for a 120-metre high high-rise in the form of a brick building in 2015, in preparation for the current development. The developer of the site later launched a design competition for the tower block, the results and lessons learned of which have slowly been passed on to MOL. By that time, not only had their former headquarters become obsolete, but as their workforce grew over time, they were forced to rent several offices in the area. These two circumstances prompted the legitimate need for a new headquarters building. Finally, with the purchase of a plot of land that had become available for sale, the process was set in motion, with an international design competition by invitation to tender for the design work. Foster + Partners' concept design won the tender, which required the involvement of a local partner, and our office joined the project as general designer.
During the design work, Foster + Partners produced many sketches of the building, which were continuously discussed with MOL representatives, and it was the permit design phase when our office played first a key role. Later, our firm actively supported MOL's ideas in the selection of the appropriate form, and also played a major role in the conceptual design as part of the creative process.
We also had the task of guiding the project through the local regulation environment, which was challenging in several respects. Firstly, because no such high-rise building had ever been built in our country before, and secondly, because fire safety code does not cover this type of building in such detail. Constant consultation and clarification with the authorities also required close, joint work, as a result of which it was possible to harmonise Foster's plans with the local conditions. In terms of interior design, our office was responsible for the Shell and Core part of the spaces. Fit-out area interiors were designed by Kinzo in Berlin, with the support of Minusplus in Budapest.
The tower, 143 metres high in total, also serves office and public functions up to 120 metres. The 28-storey tower is joined on its eastern side by a 5-storey slab-like building, which provides a large number of common spaces. The top of the tower houses technical functions and a panorama terrace with a huge protective screen.
Regarding the site plan, the environment itself had to be designed as an organic continuation of the existing park. The reinforced concrete structure of the building forms a laid champagne bottle.
On the ground floor, the lobby is located at the "neck of the bottle" and offers a wide range of public functions: visitor centre, café, restaurant, fitness centre, beauty salon, hairdresser's, thus fulfilling the objective of serving not only the people working in the building but also the outside world. We certainly did not want to put workplaces on the lower floors, partly because of the noise, but also so that it could be freely enjoyed and visited by everyone. The northern, noisier lane on this level is exclusively for service facilities.
The lobby is one floor up, which can also be accessed via escalators in addition to the stairs. This floor, similar to the arrival floor, is also a large common lounge area with a café and restaurant and a balcony overlooking the bay. Also on this floor there are mainly common areas with other functions and lifts to the tower and the podium, from where the employees can access their offices.
Offices are located above 10 metres on general podium levels, designed with the idea of opening them up to the bay emphasising the need of natural light. The inner zones, connected to the stair and elevator cores, are exclusively for meeting rooms, telephone booths and IT rooms. This layout is typical for office floors, where it is also important to note that, in a tower building of this size, the lift blocks are separated: two blocks are needed to serve the building. One to serve the lower half of the tower, the other to serve the upper half, and they are in different locations. In the south tower the elevators do not stop, so that the elevator lobby can be replaced by restroom area.
On the 5th floor, a spacious roof terrace is added to the roof, next to which is a multifunctional space that can be used for performances and celebrations. Once in the tower, the elevators on the upper level will change places - the south elevator will be active, which function as express lifts downstairs. The north lifts are replaced by restrooms.
One interesting feature of the tower is that not all floors are the same: it is made up of three floors, with a lounge area on the lower level, from where spiral stairs link the three floors. Workstations are located in a well-lit zone next to the glass façade, while the darker zones inside are used for meeting rooms or IT rooms. Small atriums on the upper levels further reduce the useful area, in order to make the space as pleasant as possible to stay in and to feel at home.
Underneath the building there are 4 basement parking spaces for about 900 cars.
All in all, the result is a building that is easy to use and responsive to the needs of the employees and the visitors. An outstanding achievement is that the building is designed in a closed BIM environment on the REVIT platform for the main BIM authoring disciplines. The BIM model created by our Studio is exemplary at international level.
Project info
-
85.500 m²
-
2023
-
2017
-
Budapest
-
-
Architecture + Interior Design
-
Office + Commercial
-
Built
Architect team
-
Foster + Partners
-
Kinzo, Minusplus - architecture and design
-
Finta Studio
-
-
Imre Walton
-
-
-
MOL Petrochemicals Co.Ltd.




