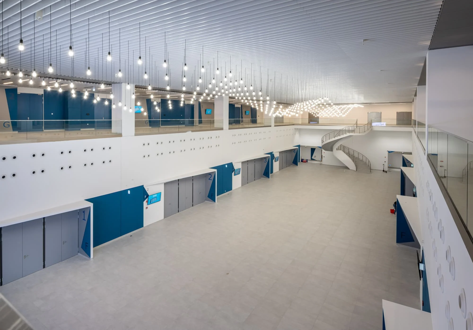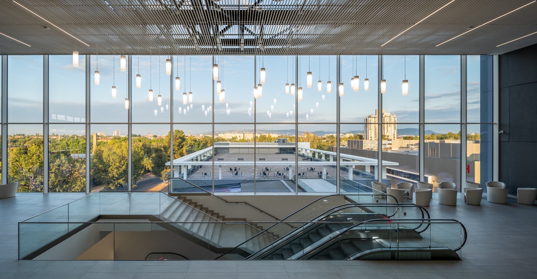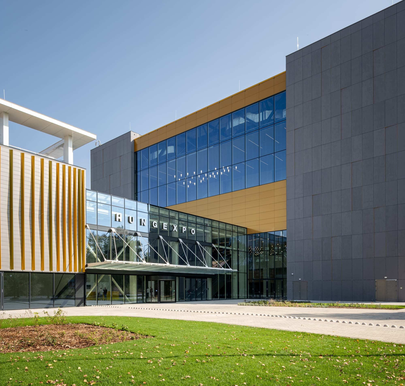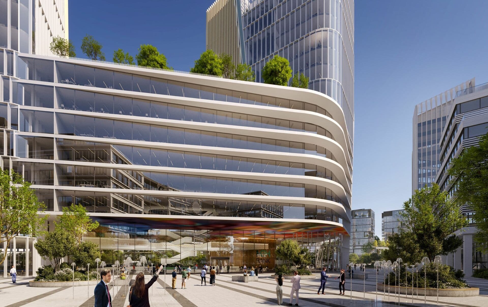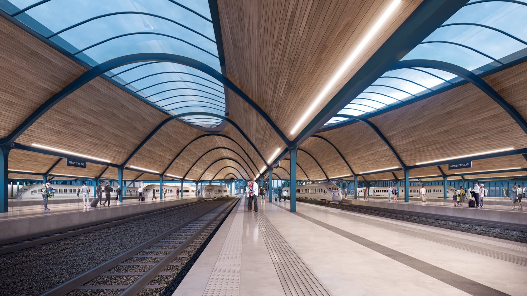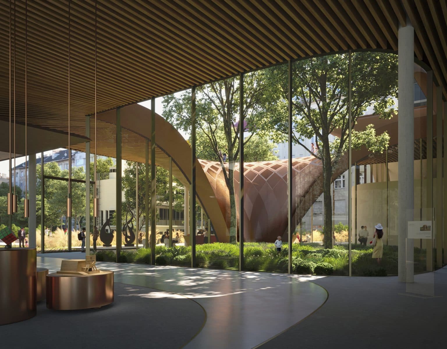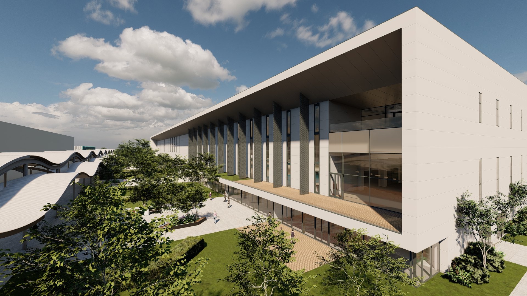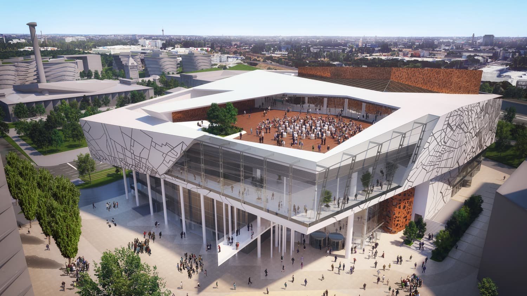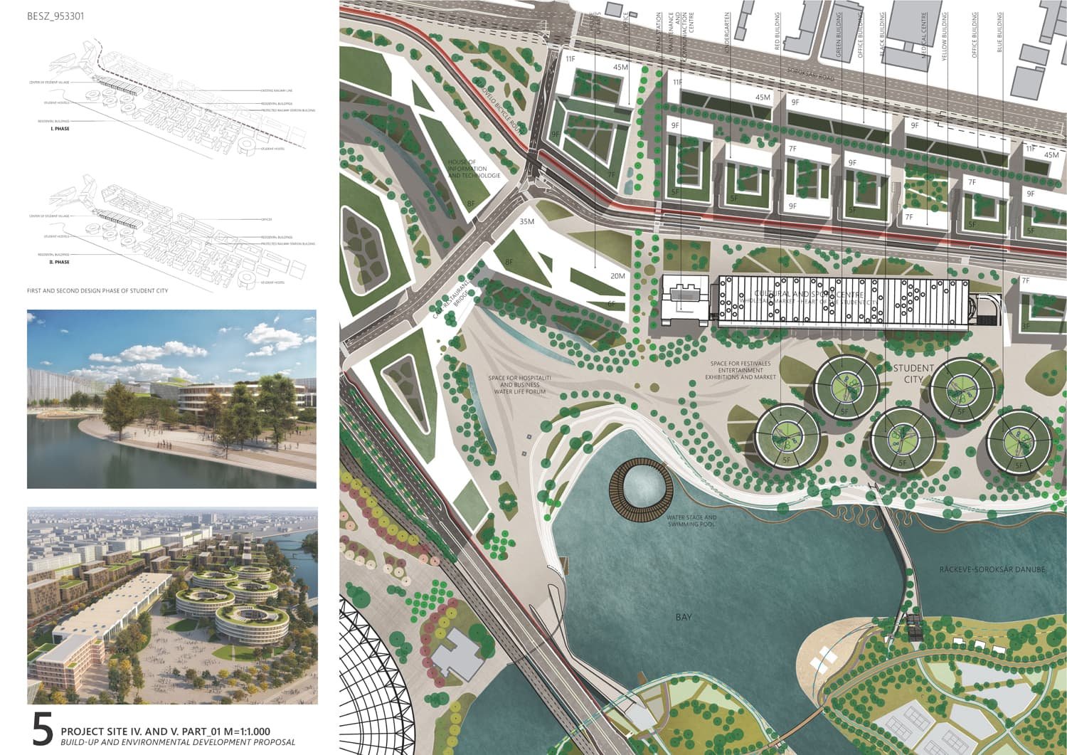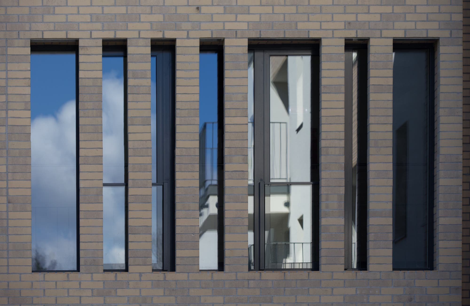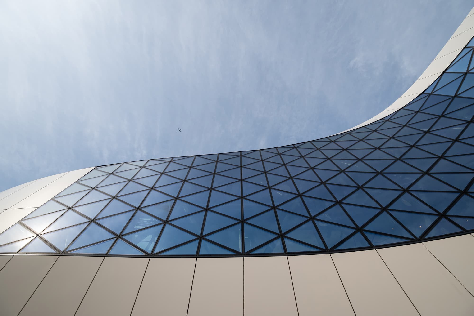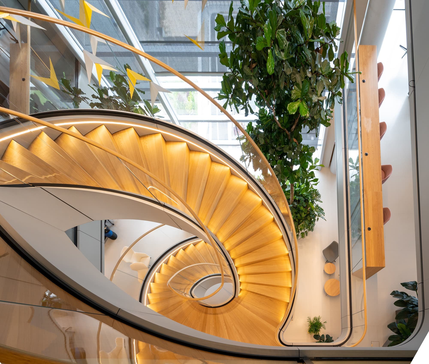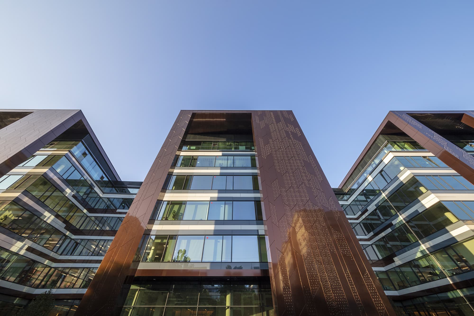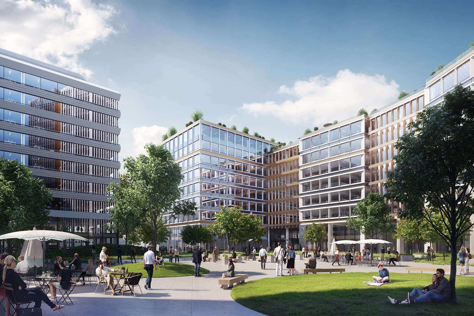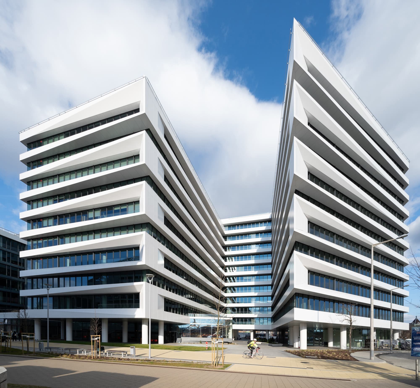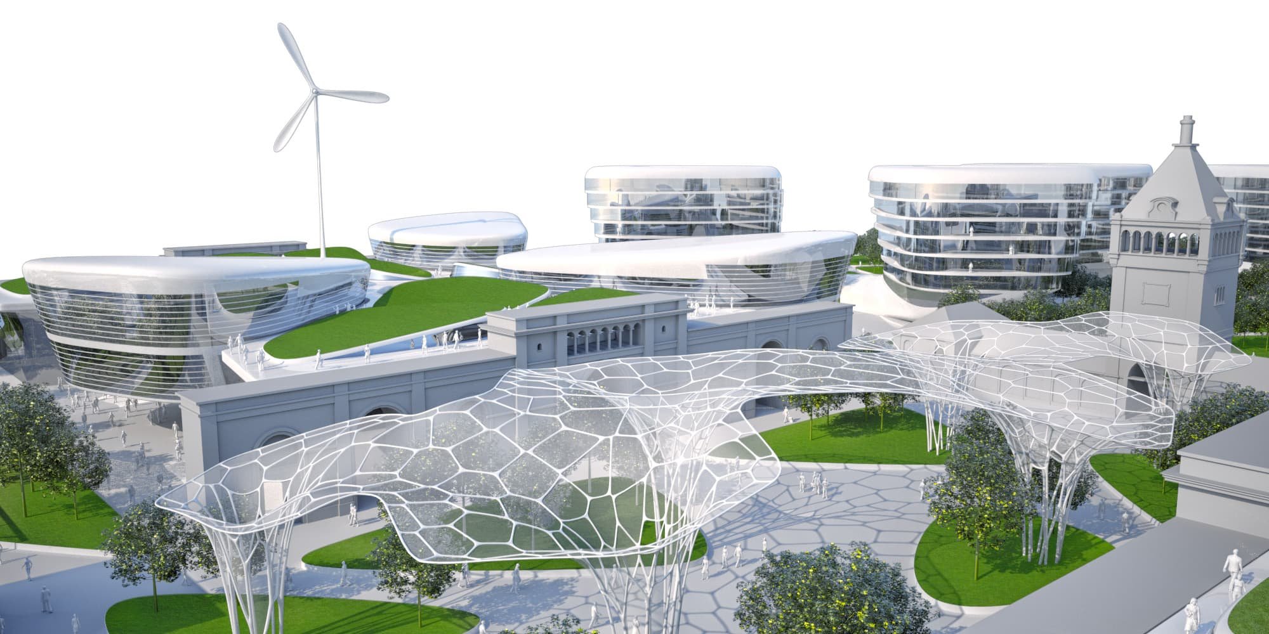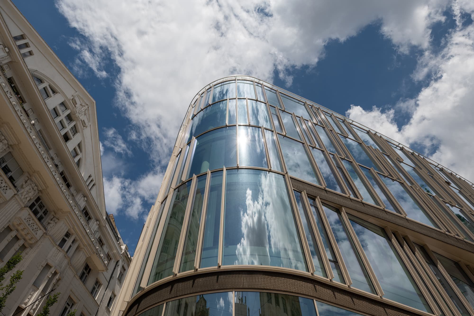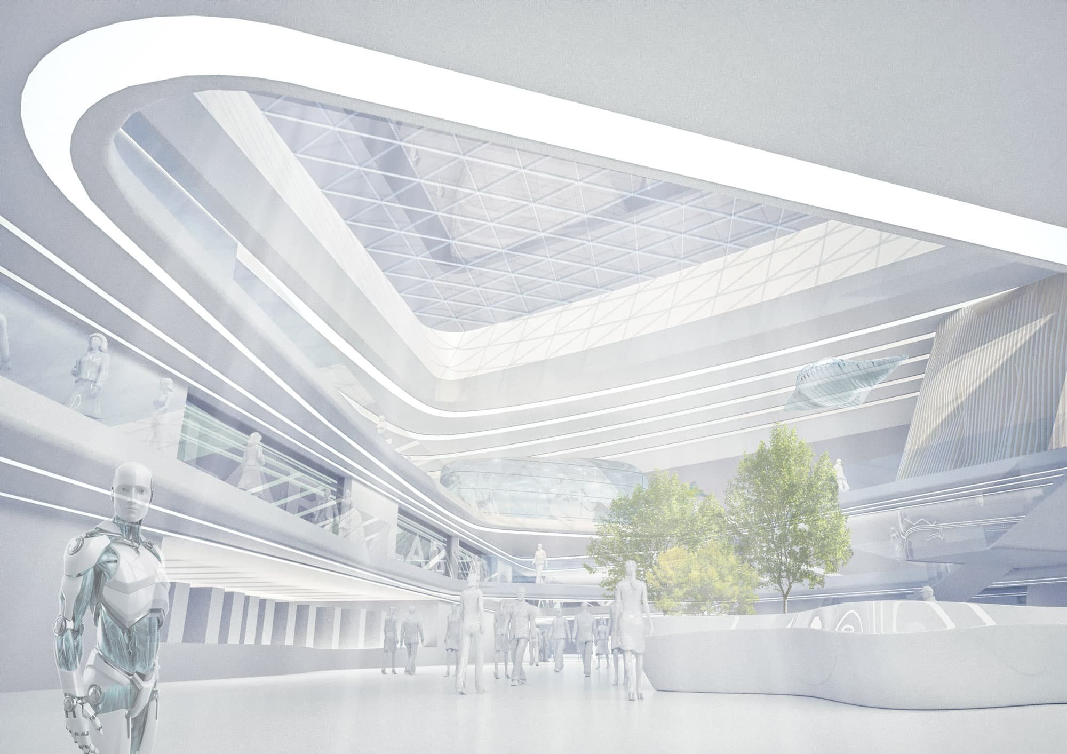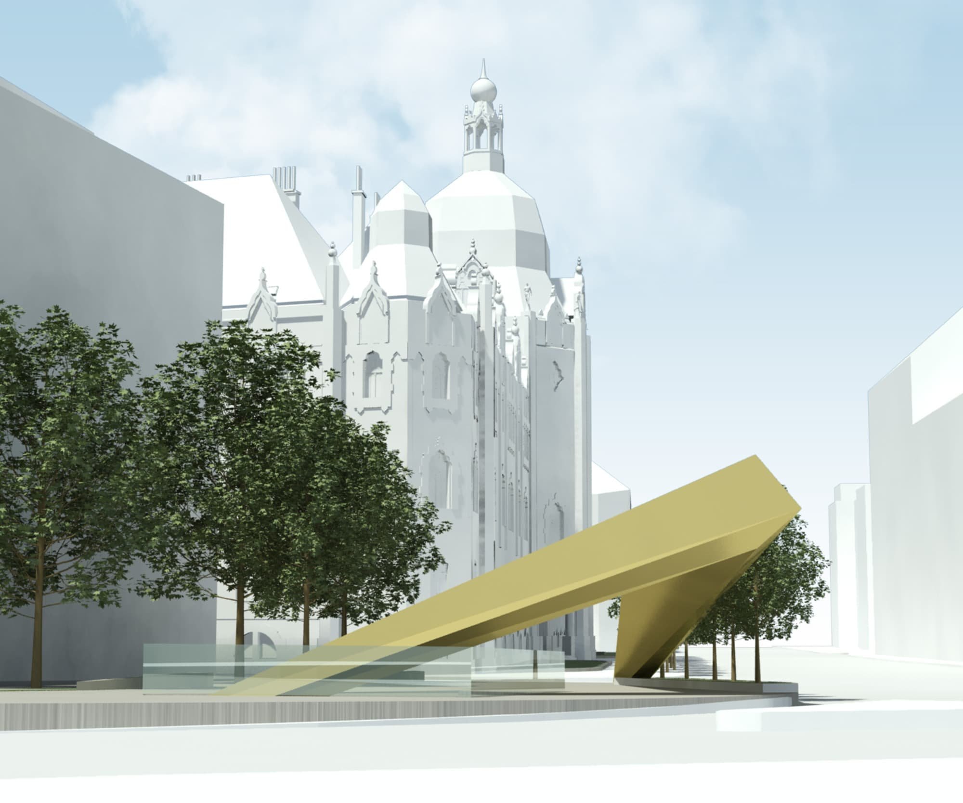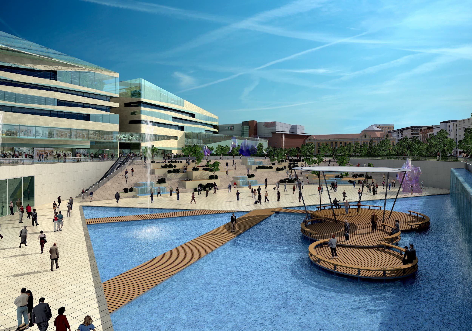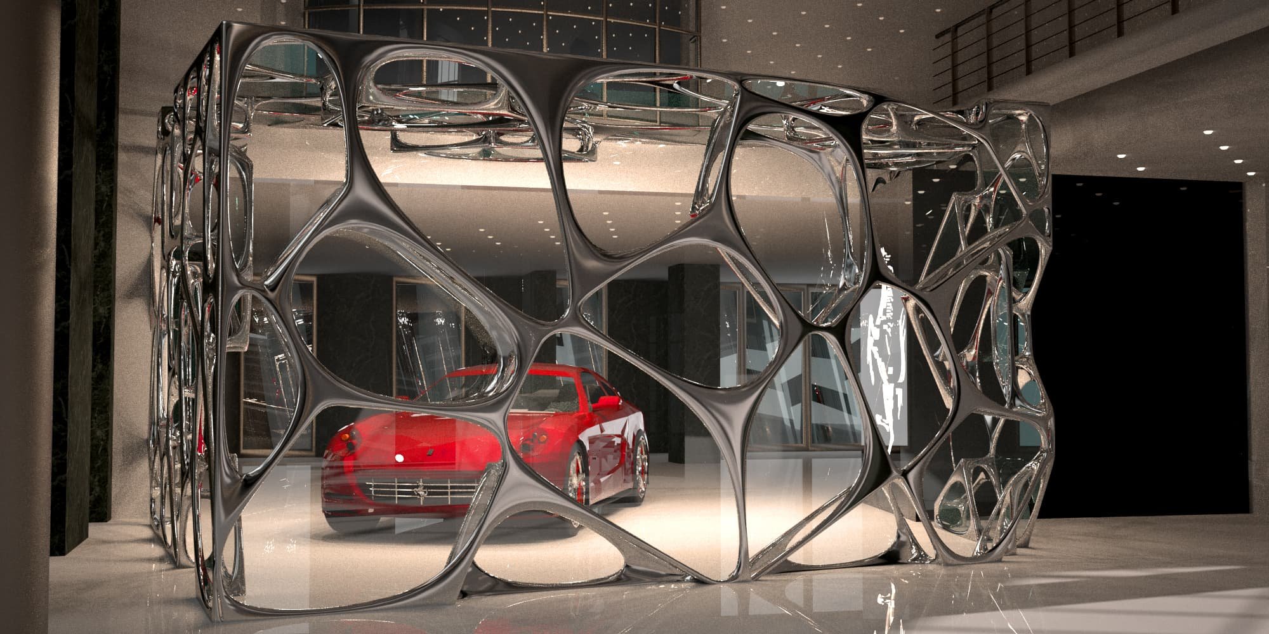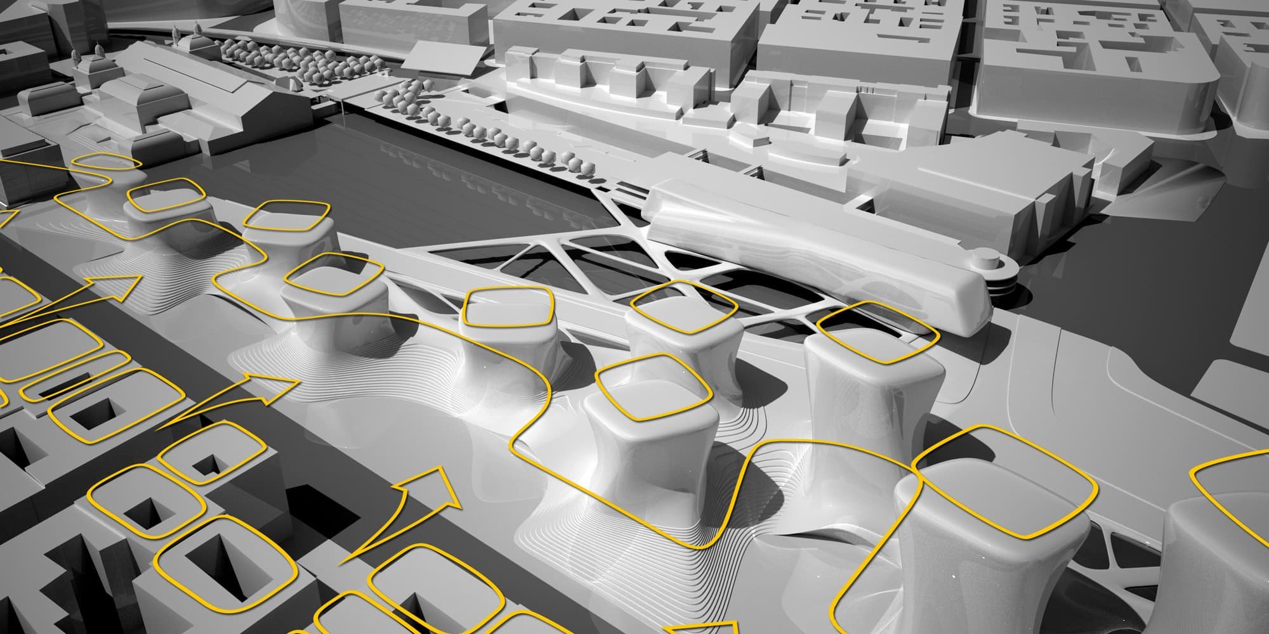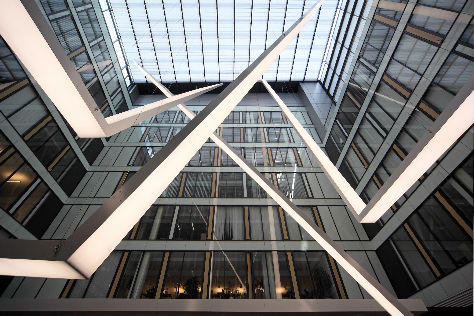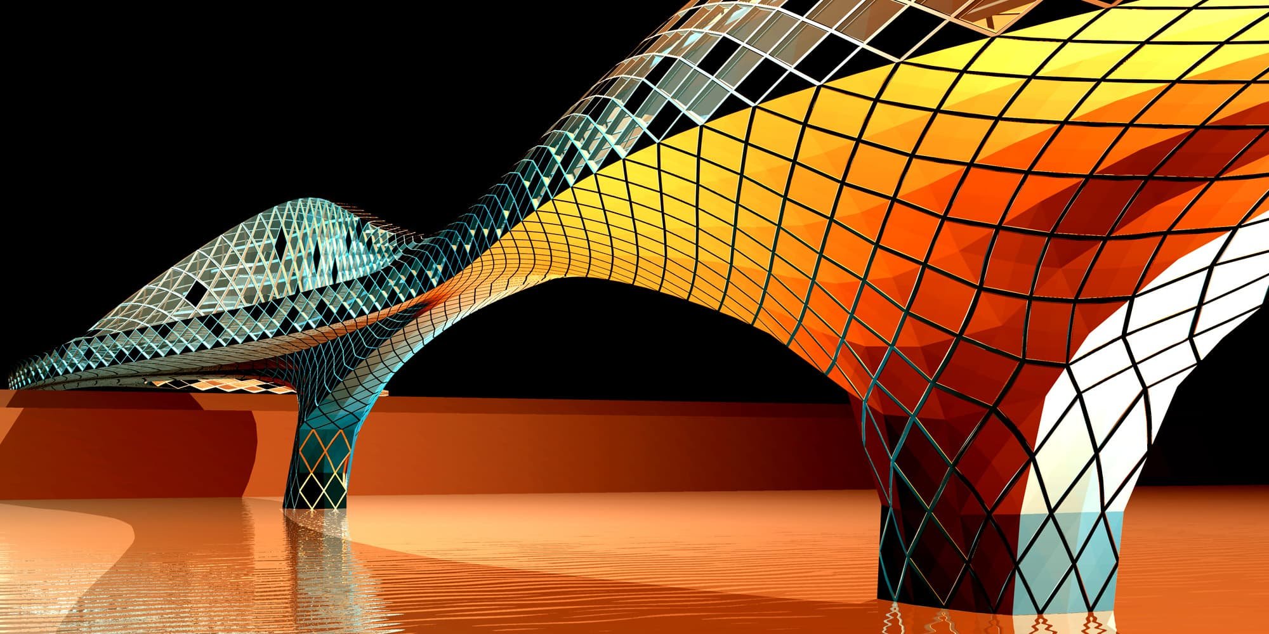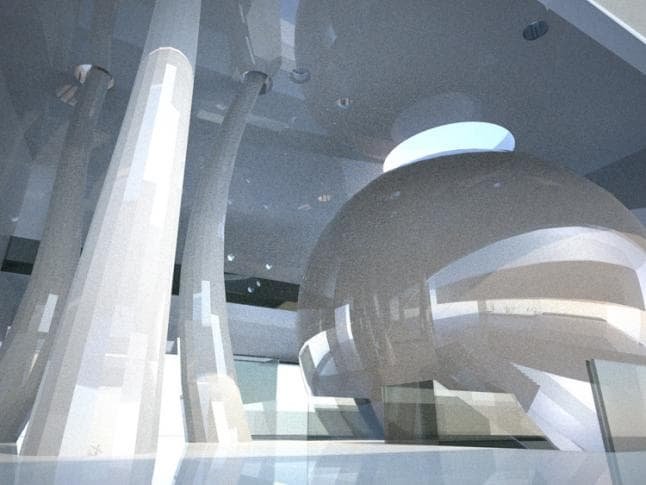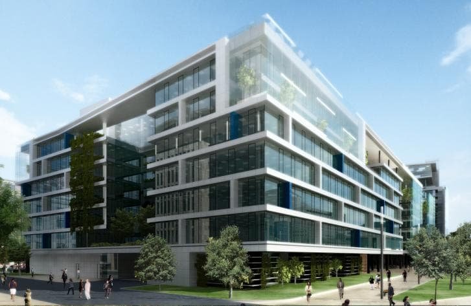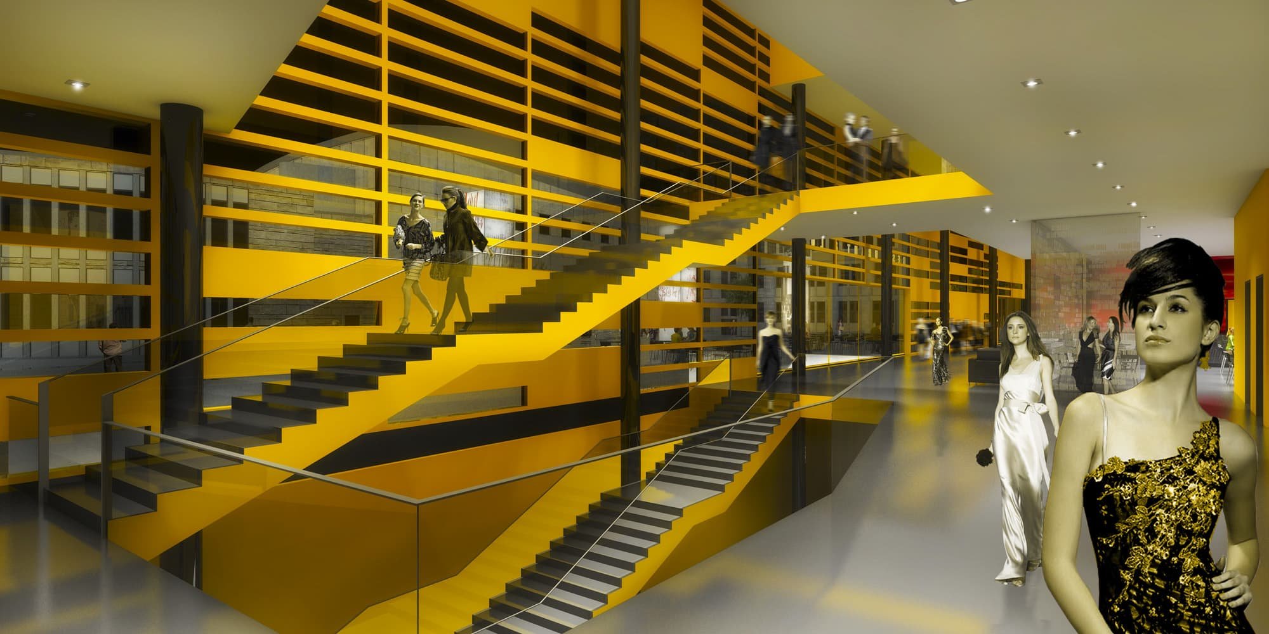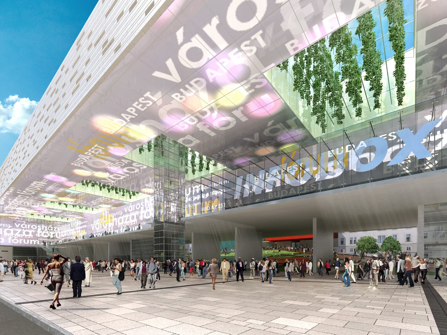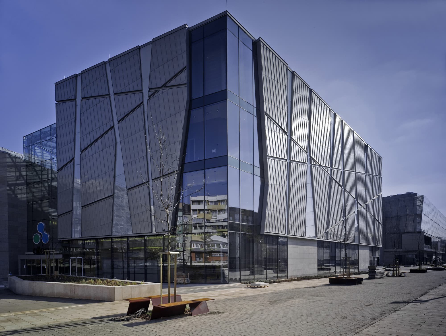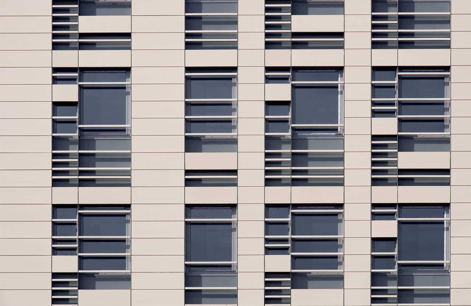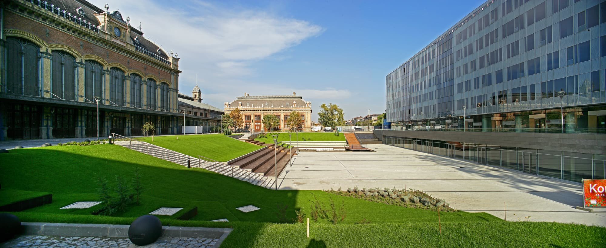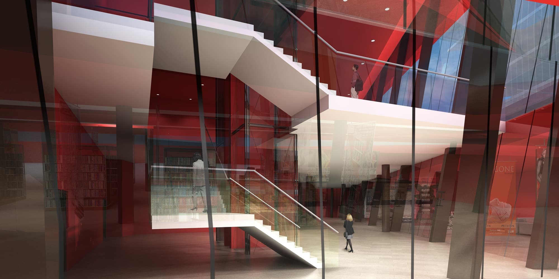Hungexpo Event Center Revitalization
Our studio was commissioned to revitalise the Hungexpo area in 2017. A key element of the project was the realisation of a Conference Centre to enhance the diversity of the Fair City’s offerings, all in an “industrial” environment and designed to be cost-effective.
The “fair” has been a fundamental condition for the existence of a Town since ancient times: it is both an economic event and an event of promotional value, bringing the host municipality a reputation. On a national scale, the big international fairs are also the business fairs of the host country. HUNGEXPO is both a business for Hungary and for Budapest. The unique or regular exhibitions make the place interesting for years to come and the participants return as tourists, often as families. The redefinition of HUNGEXPO’s buildings and image goes far beyond the world of periodic maintenance and conservation renovations. For the Capital, the “Fair” has an attraction that, in addition to visitor traffic, could also significantly increase its revenues, not to mention the national economic benefits of a larger – more vibrant – fair. There was a strong demand for a unified appearance of the building complex and for their differentiation at the same time. In addition to the façade, there was also a need to improve the mechanical and energetical services (heating, cooling and ventilation) and the electrical services. Low and high voltage power supply, pneumatics system, water supply and sewer is laid in the new floor trenches. An important requirement was to maintain the EXPO as “green” as possible: a green environment is a unique feature of the Hungarian event area. The plans for the project elements of the priority investment were prepared in 2 phases. Construction was preceded by a significant amount of demolition.
In the first phase 2 new pavilions “E” and “H” were built with the “CK” Congress Centre which was built with the partial use of building “C”, renewing its “visual impact” at the same time. The EXPO Executive Directorate was designed in the upstairs zone of the east wing of Building “K”, with bright offices, meeting rooms, section rooms and a new vertical core (later decided to be located in the new F1 building). A new, modern ambulance station was installed in Building 3 (the old pavilion building was to be demolished) and the office building, which was to be managed as a single unit, was also given a new facade. Building “40” was extended to include a new 2,000-capacity kitchen for EXPO events, and the “HÖKP” heat centre was reborn as the HUNGEXPO maintenance base and high-bay warehouse.
The design of the new Hall “A” was completed in the second phase. The new building would have unified the existing “D” and “A” buildings, providing a more generous passageway between the buildings, with a 106 m span, 12 m ceiling height and an impressive 20 000 m2 of exhibition space, and would have added a new quality to the exhibition and event organisation palette. The building has not yet been completed but the existing Hall “A” has been renovated inside and out instead. Pavilion “B” was also subsequently updated, as was Hall “D”. A complete external utility upgrade was also carried out on a large part of the 36-hectare site, which was necessary for the operational safety of the Fair City. The investment was carried out within extremely tight financial constraints and time pressure, with virtually no substantial compromise to the original objectives and aspirations. The design of the “CK” conference centre was launched in May 2017. The design programme envisaged the realisation of a complex, multi-purpose exhibition space with section and plenary rooms and interconnecting multifunctional exhibition spaces in a modern environment, with the possibility of holding parallel events – both in the old and the new building. The vision was complemented by a large terrace and green roof covering the roof of the existing building. The rationale was to retain part of the existing “C” two-aisle crane hall building and its cranes and tracks, as the cost of demolition would have been an excessive burden on the budget.
In the design, the existing building’s expansion units I and II were retained, and expansion unit III was demolished and replaced by the conference functions. The top slab of the expansion units I + II had to be replaced because the old TT-panel structure had no spare capacity, but the new happening terrace-green roof-outdoor exhibition space functions would have been an additional burden. The new 18m span top slab was constructed from FF500 prefabricated slab panels. The slab above ground level of the head building in Unit I was also partially dismantled, and after excavation the reinforced concrete wall panels of the façade were removed due to their corroded fixing system, effectively retaining only the frame of the remaining parts of the building. The demolished façade was replaced by a new, assembled Rib-roof system. The redesigned main building is accessed from the west façade, where the opening of the above-mentioned slab section has created a foyer with well-proportioned space. From this space, one can access the office wing of the main building and further on to the renovated hall cockpit, which can be divided into three sections by movable walls. The hall/spaces, which can also be used as exhibition and event space, are “served” by the new industrial flooring with integrated floor ducts and renewed mechanical and electrical systems. The boundary between the existing hall and the redesigned glazed atrium of almost 900m2 is also separated by a mobile wall. For parallel events, the foyer thus allows for multi-directional access, but is primarily intended to serve several levels of the conference building. The atrium is also a distribution, registration and reception area. The interconnected, lean, rationally structured spaces offer a variety of uses.
On the ground floor, sectional rooms of varying sizes, from 200 to 600 seats, were designed to meet the needs of conference tourism, which can be further subdivided into two or three sections (100 and 200 seats respectively) by means of semi-automatic movable walls. The sections enclose a large space, which can be used for standing receptions and exhibitions, at the end of which a spiral staircase is designed as a “sculpture”. On the mezzanine level at +7.05 m there are rooms for 150 people, which can also be further subdivided up to units for 50 people. In front of the rooms there is a continuous gallery, which can be used in a similar way to the one on the ground floor. Access between the levels is provided by escalators, lift cores and staircases, the latter being installed in 4 robust, fibre-cement-cladded staircases. The acoustic wood panelled mass of the plenary hall is embraced by the 1800m2 foyer. The four corners are dominated almost entirely by pilasters, with a water block beneath a split slab. Looking out from the foyer, the “city lies at our feet”. The plenary hall, at +16.20 m, can seat 2068 people and has a ceiling height of almost 8 m. Another interesting feature is that its floor is supported by 6 m high wall supports with a 12 m span. The reflective-adsorbent acoustic surfaces of its interior were defined by a hall acoustic designer. It is unique in the world because it is not placed at ground level, and unique in this country because its auditorium can be rearranged at the touch of a button according to a pre-set programme, with the freedom of the “Gala seats” system – just within 1 hour. The hall can be divided into 3 parts by semi-automatic mobile walls with high acoustic requirements – on demand. A ~78m2 LED screen is installed on the back wall of the stage. The spaces are spanned by a large steel truss, resting only on the columns. The perimeter of the truss is joined by simple glass walls on the west and south sides, giving it and the space behind an airy appearance.
The building is characterised by functional rationality and a high degree of variability, with a 2,000-capacity kitchen adjacent to the building as a catering backdrop and an internal service transport system to cater for all levels. The building, which has already hosted numerous events since its inauguration, has proved the concept’s worth.
Project info
-
106.000 m²
-
2021. augusztus
-
2017
-
Budapest
-
-
Architecture + Interior Design
-
Cultural + Commercial
-
Built
Architect team
-
-
Zsolt Szabó
-
-
-
CK, E, H épületek
IN-EX STUDIO
Gábor Bálint
Péter Krámer
Zsóka Máthé
-
Expo Park Kft.




