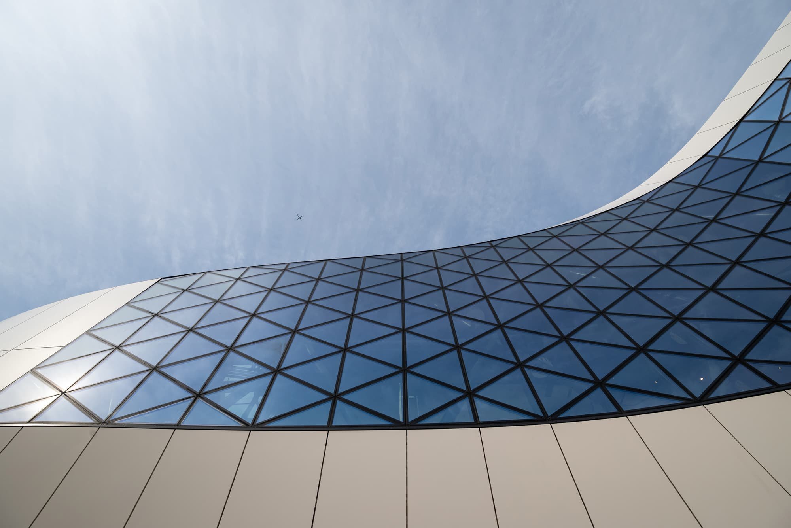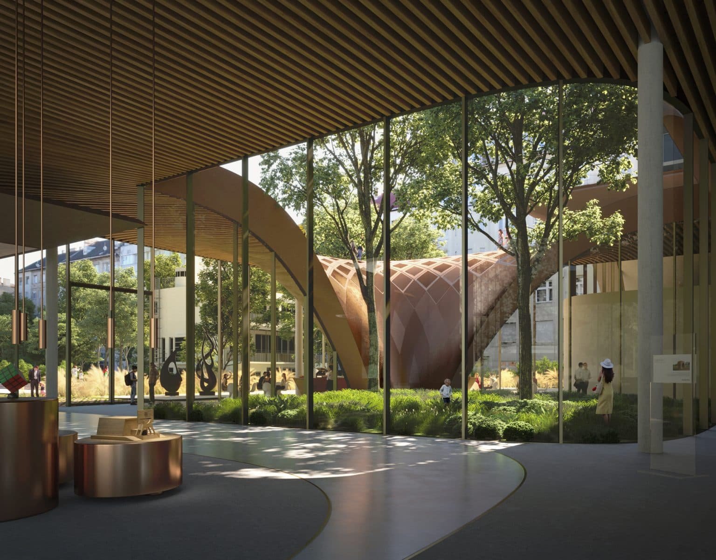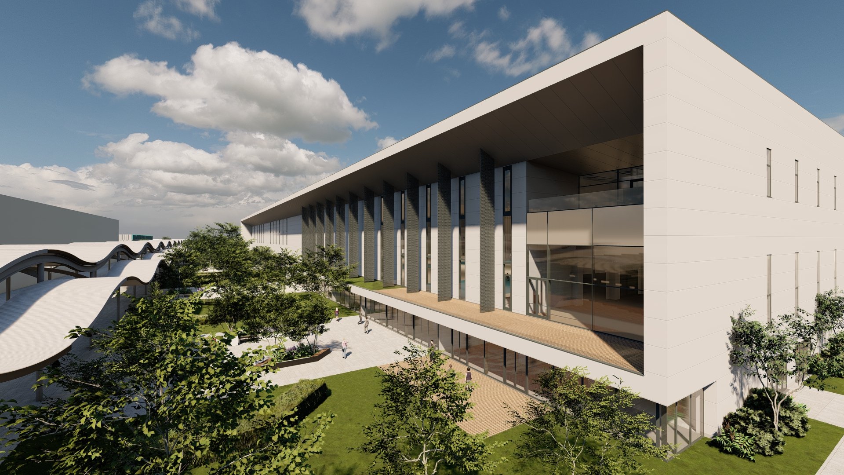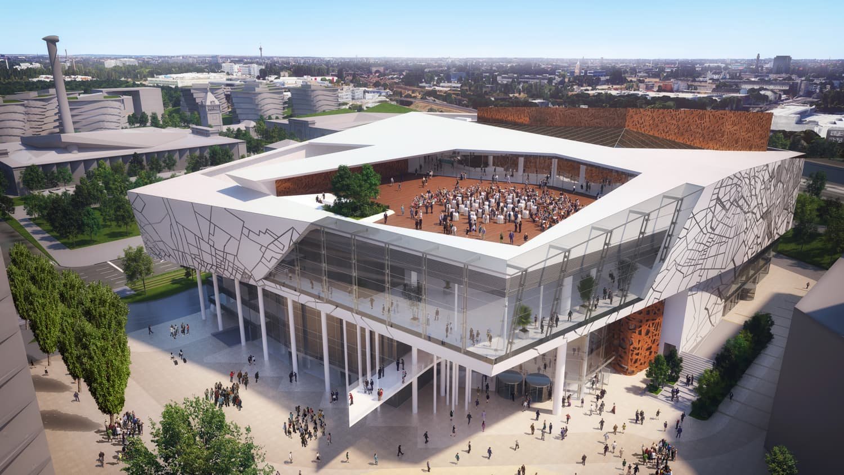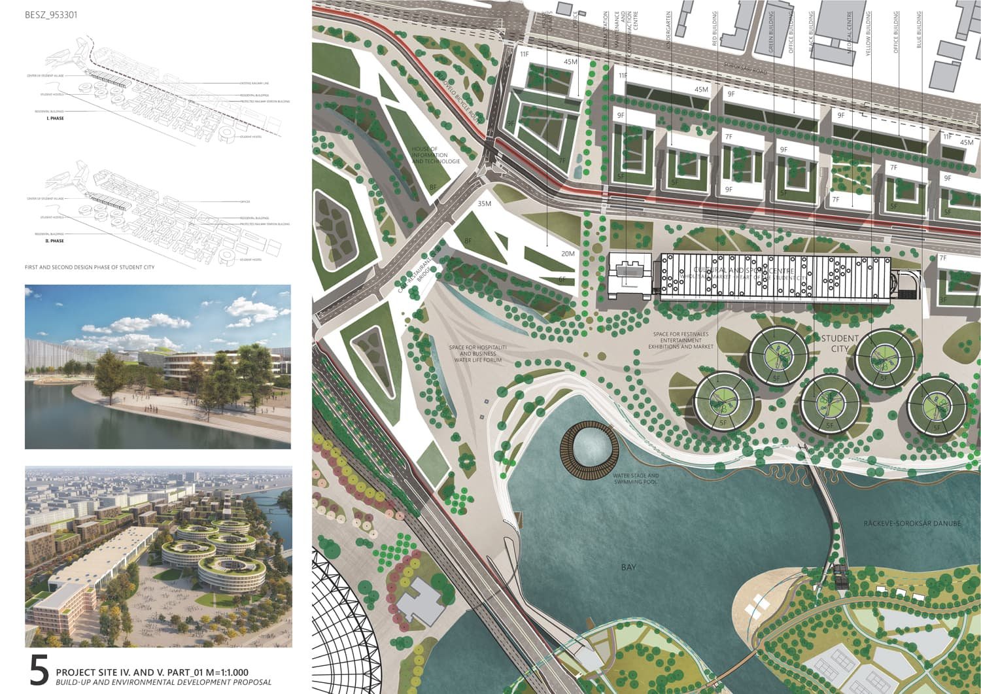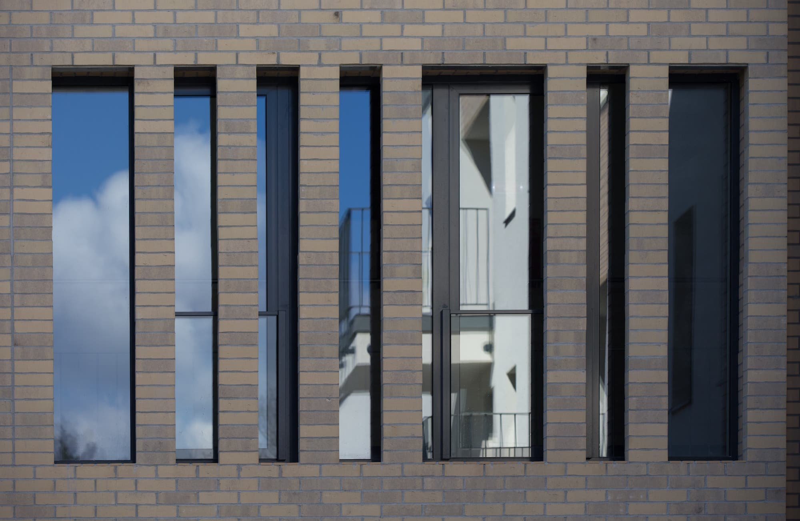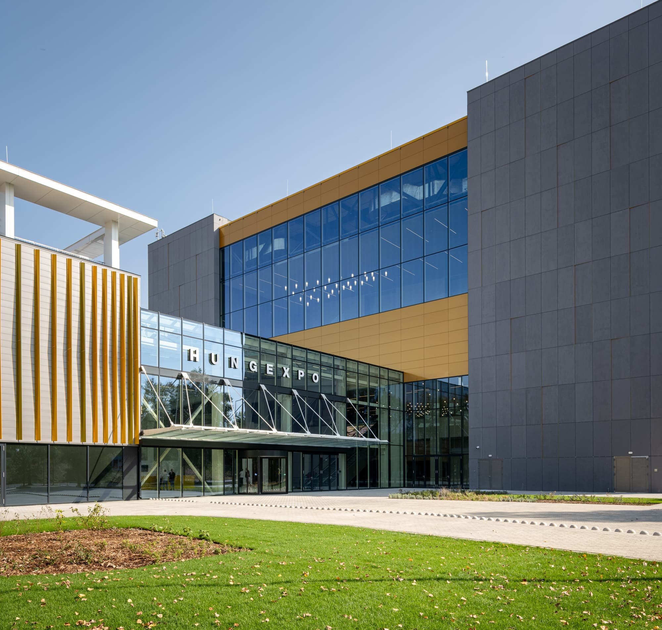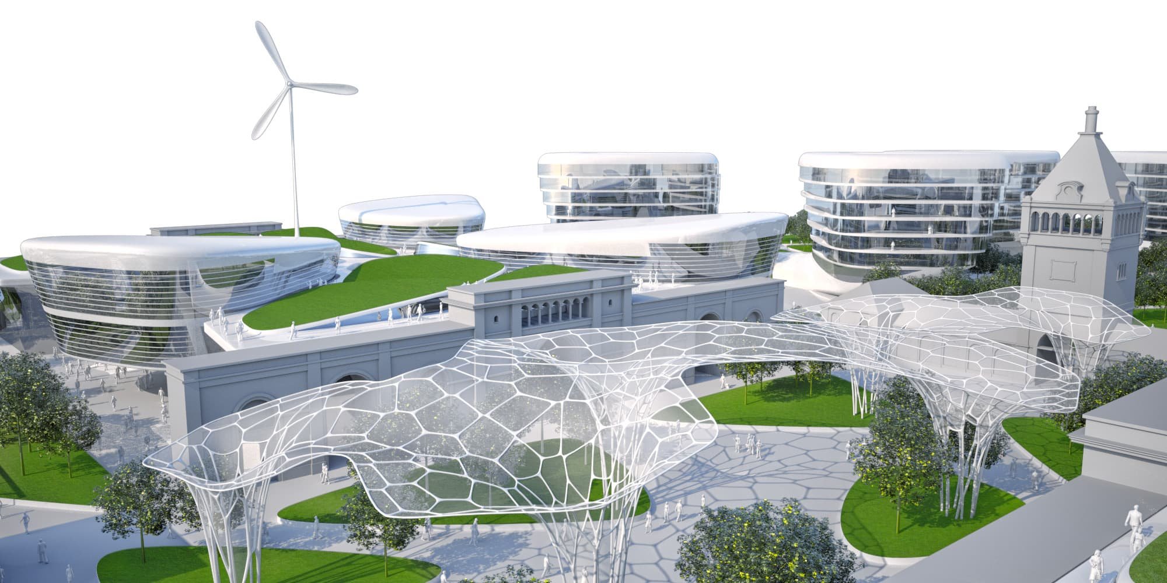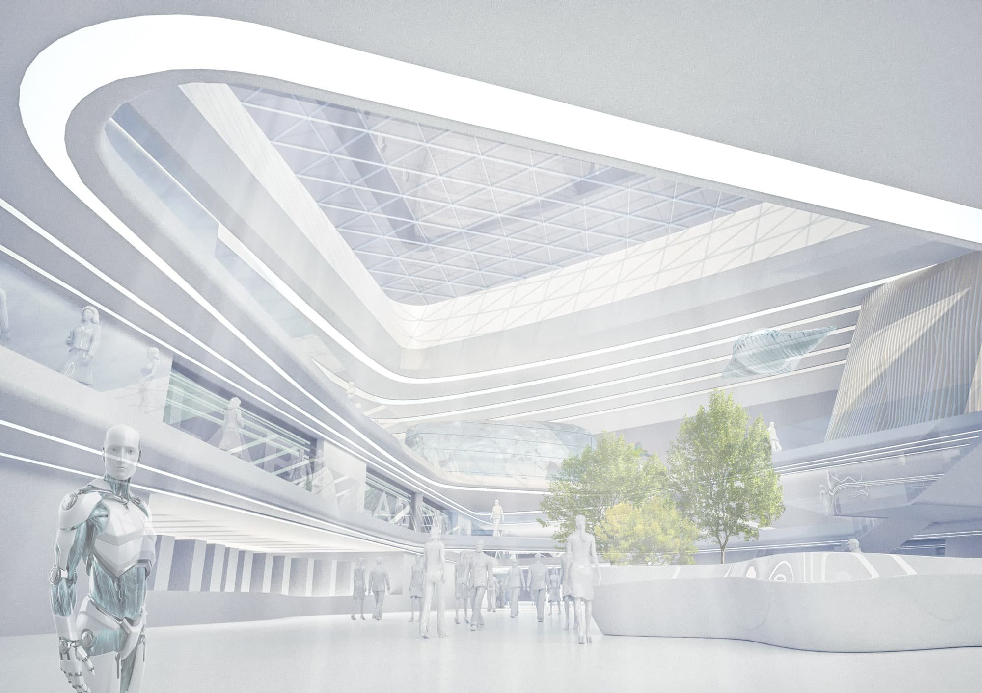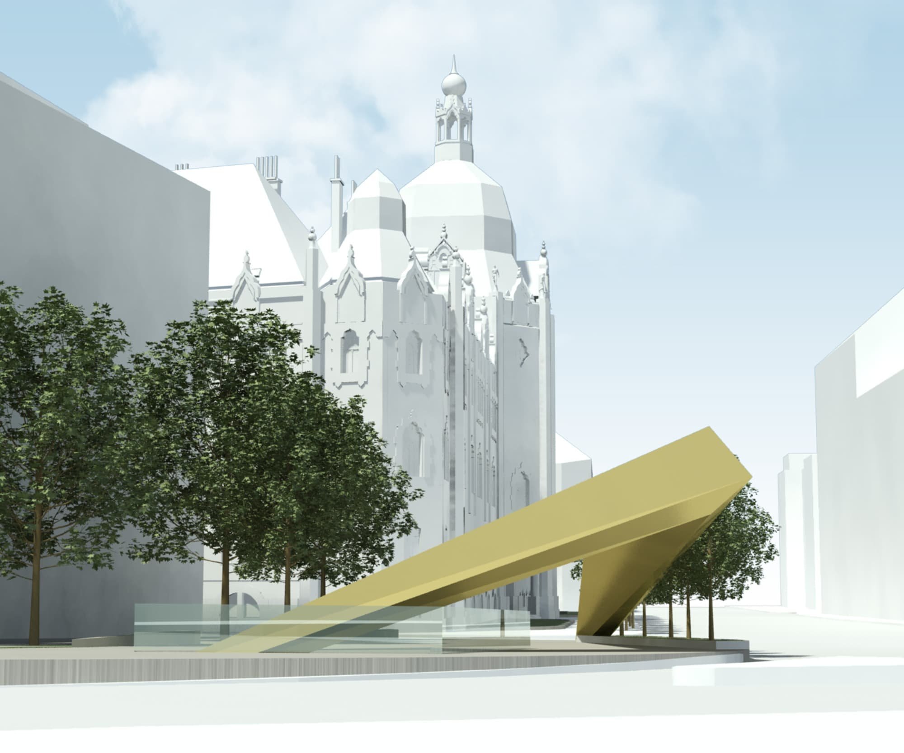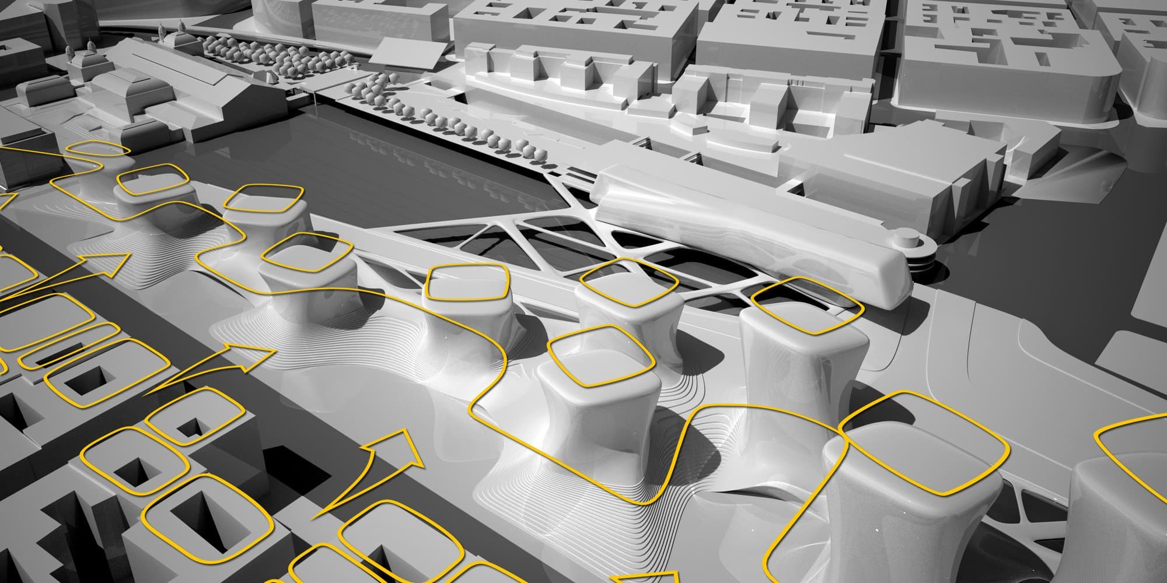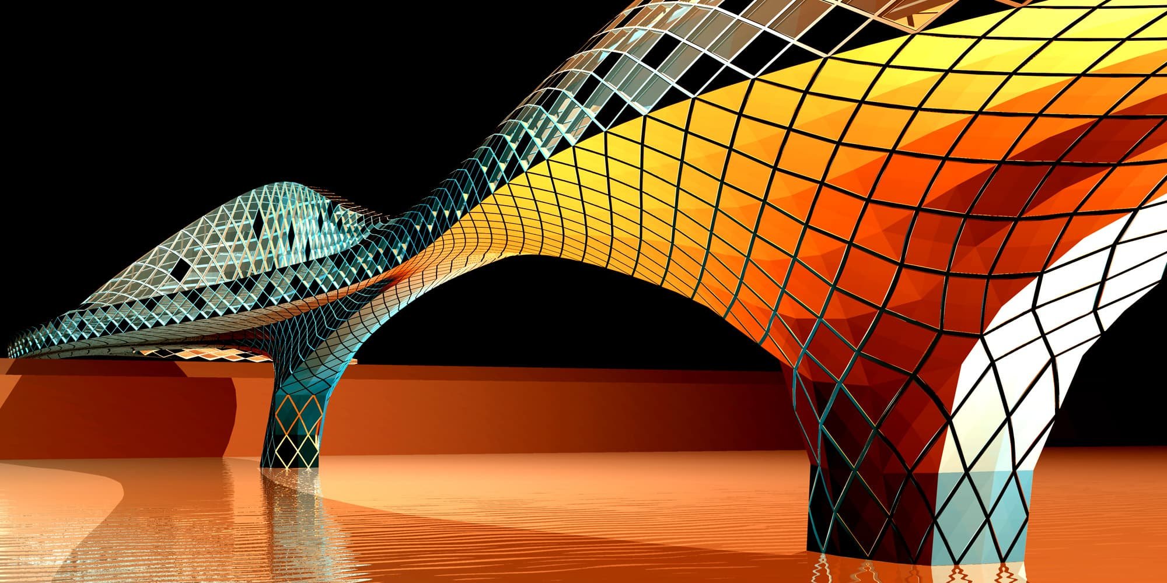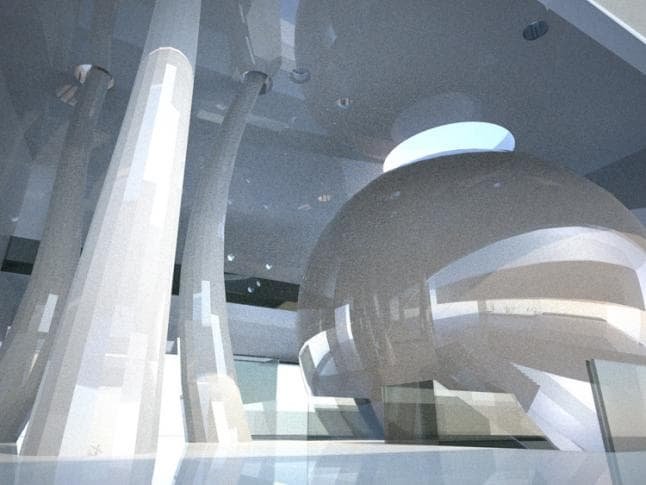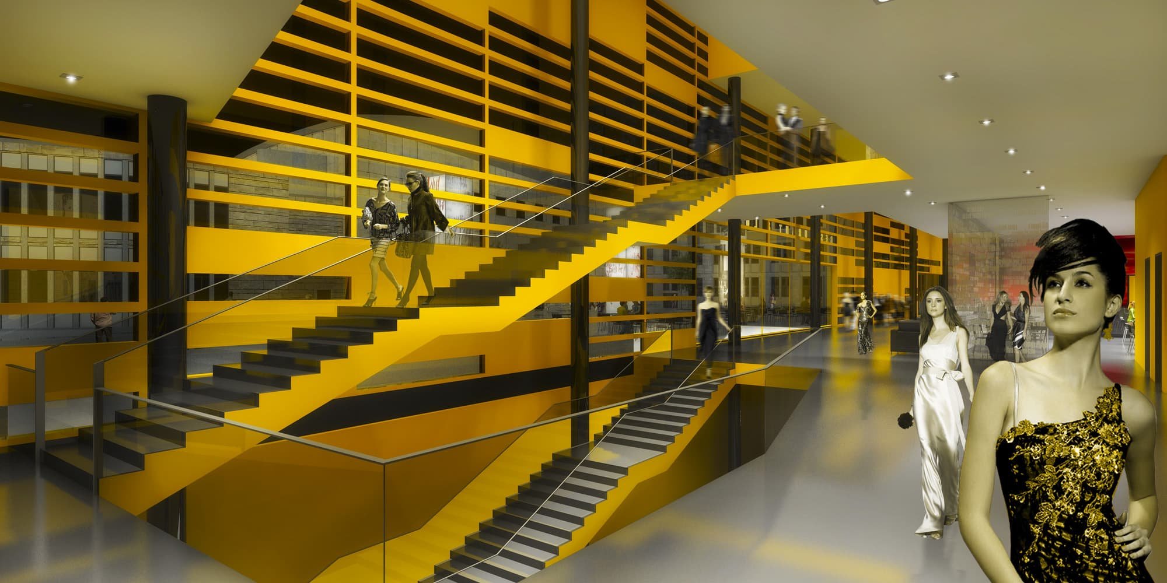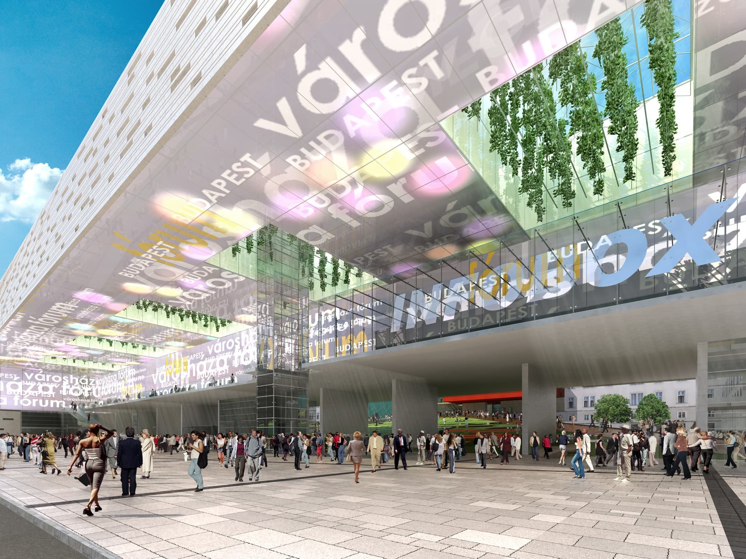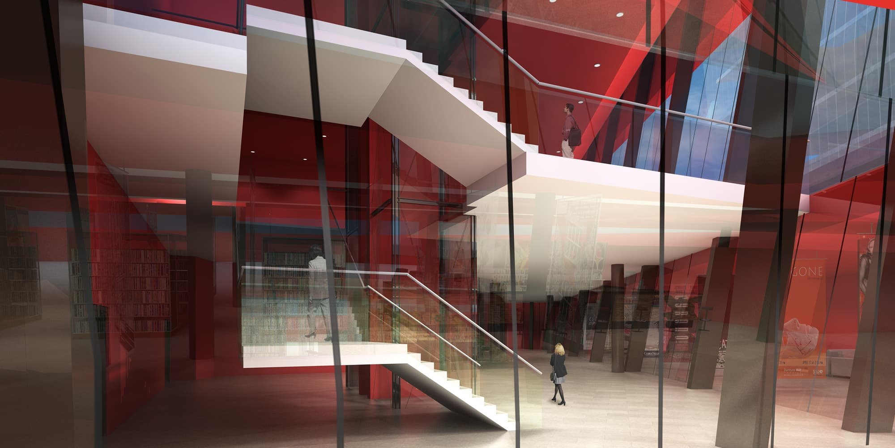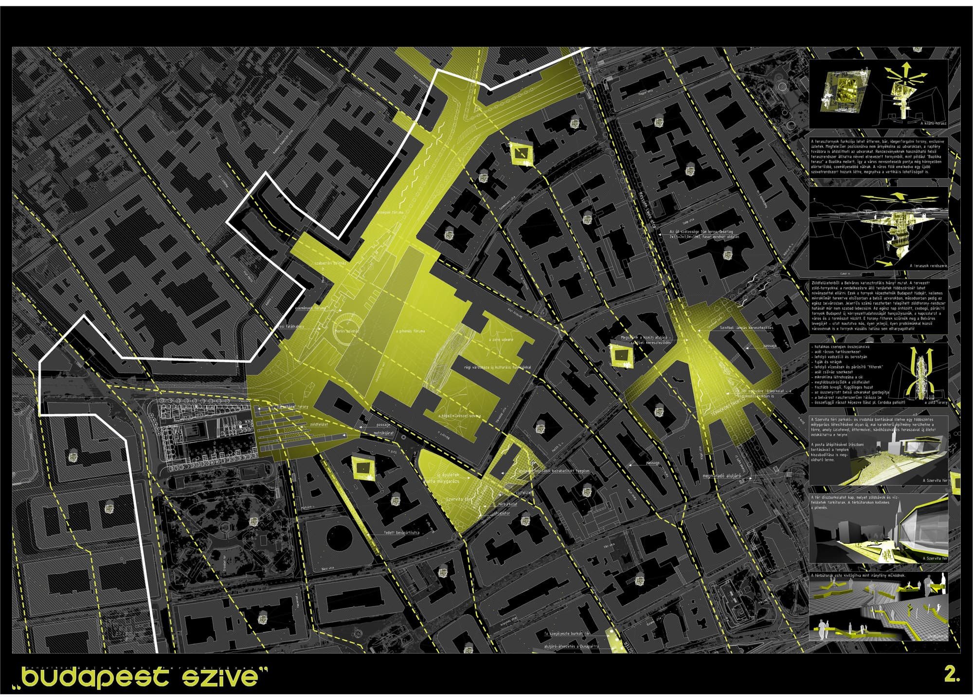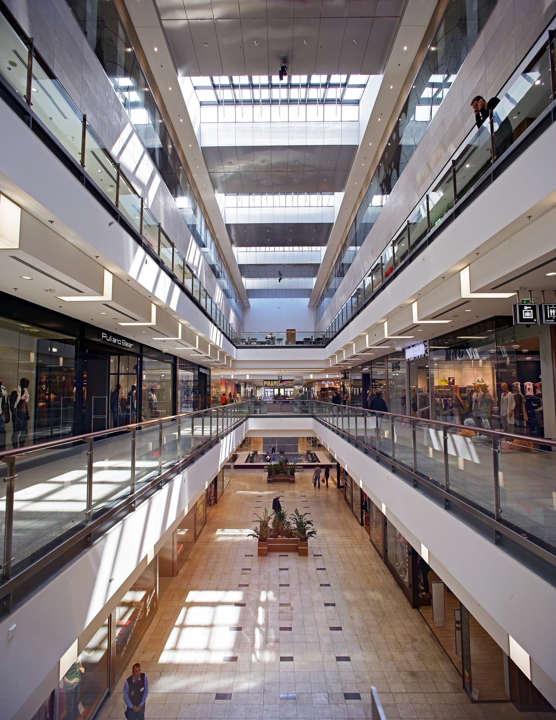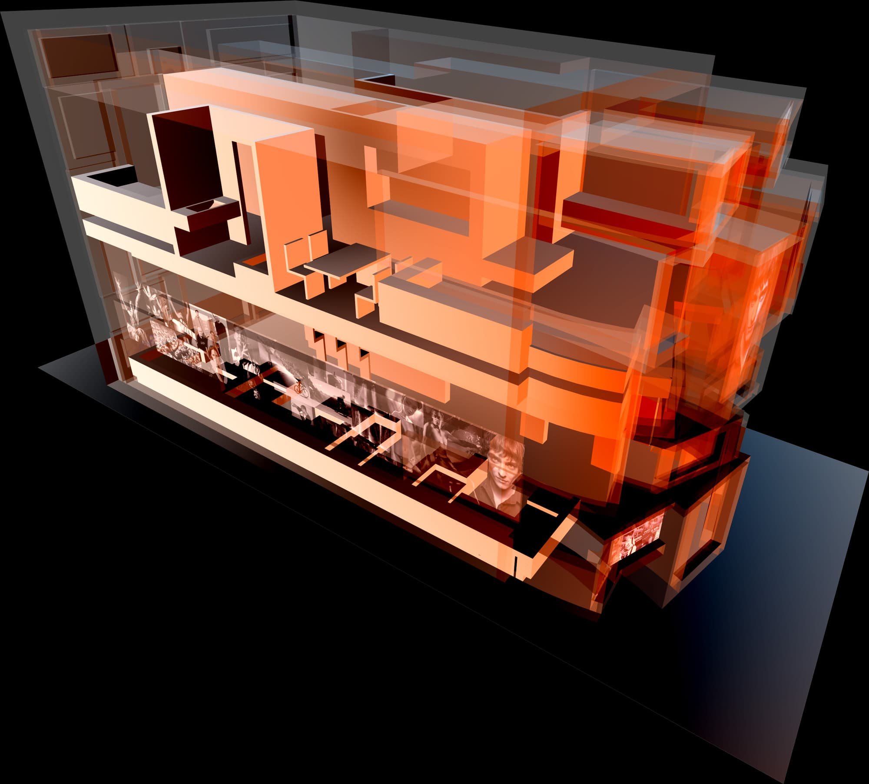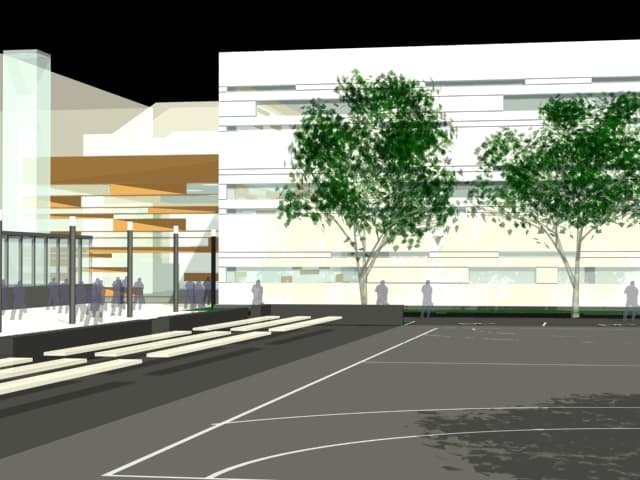The Hungexpo F1 Reception Building
In 2018, as part of the modernization and expansion of the entire Hungexpo area, Finta and Partners Architect Studio was commissioned to design a modern, landmark-style reception hall in the immediate vicinity of the exhibition halls.
Located in Budapest, the site has played a significant role since 1925, when the Budapest International Fair, which was important for both domestic and foreign industry, was launched in Hungary and was held here until 1992. In 1967, Hungexpo took over the management of the exhibition centre, providing space for trade fairs, exhibitions and conferences. To keep pace with the constant technological challenges, a revitalisation programme was completed in 2021, which included the renewal of the pavilions and the creation of the Hungexpo F1 reception building, which is also a central building of the “Congress and Exhibition Centre”.
Our client’s request was that the new building shall be an organic, contemporary architectural element that would accentuate the arrival area, counterbalancing the existing lean pavilion landscape, and that it should also house the entire office backbone of the operation, in addition to the conference hall and ticket office functions, as well as the energy base of the trade fair centre. A further consideration was to design the movement and circulation of visitors so that the building could accommodate two parallel events.
In addition to taking into consideration the needs of the client, our Studio also sought to ensure that the massing of the park’s valuable large deciduous trees and large groups of trees was given a prominent role. Given the site’s characteristics, the most sensible solution was to locate the building’s various functions along three main axes, which also coincide with the main traffic routes in the exhibition area. Based on this idea, the building mass was also shaped by these three main axes, which also allowed the aforementioned deciduous trees and groups of trees to be bypassed and preserved in the design, thus creating a building that blends harmoniously with its surroundings.
The building is characterised by well-differentiated directions of movement, dominant focal points, the positions of the trees and a geometry with symbolic force in the multivariate formula of the sky. All this is well matched by the building’s triskelion silhouette, which is an ancient symbol of cyclicality, continuity, progress and eternity. In the end, the mass with its smooth, clean curves and dynamic façade and the light and shadow effects of its belts, presents a variety of faces to its surroundings from every angle.
The interior layout of the F1 reception building includes the ground floor, which is dedicated to the areas for guest access (ticket office) and the infrastructure support functions (cafeteria, toilets). The design also considers the need to ensure that the building can accommodate simultaneous events, so that access is provided from two separate points.
The two additional floors of the building include offices for operations and a conference room with a capacity of 300 people. On the top floor, under the contours of the roof, we have concealed the mechanical services level, while in the basement in addition to the other mechanical rooms, we have created an energy-centre that supplies the entire area.
The supporting structure is composed of a steel frame for the façade and a flat slab system supported at internal points by reinforced concrete walls. An important requirement for the design of the façade grid was the elimination of the technologically costly double curved façade elements. To achieve this, the surface was iterated several times as demonstrated by the high precision of the building. The “rainscreen” façade layer was fixed to an internal steel support mesh compatible with its grid. The roof cladding is a “rib-roof” system solution.
Overall, the result is a building whose harmonious design is reflected in the play of forces in the supporting structure, while the individual unbalanced components create an exciting, yet balanced structure. The parametric design and form of the building’s façade and support structure has allowed us to break away from conventional architectural forms to create a varied, dynamic architecture that is rational, well-structured and cost-effective.
Project info
-
6.300 m²
-
-
2017
-
Budapest
-
-
Architecture + Interior Design
-
Cultural
-
Built
Architect team
-
-
Zsolt Szabó
-
-
ART-NT ÉPÍTÉS STÚDIÓ
Ibolya Nagy
Örs Tömösi
-
Expo Park Kft.












