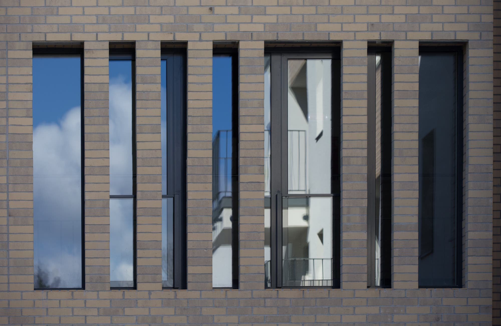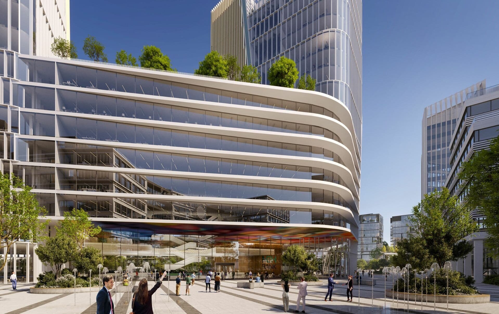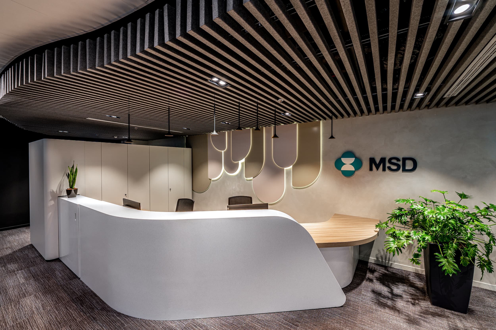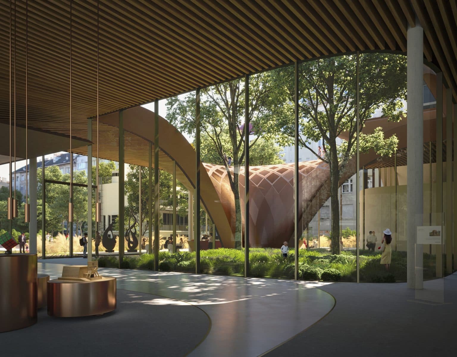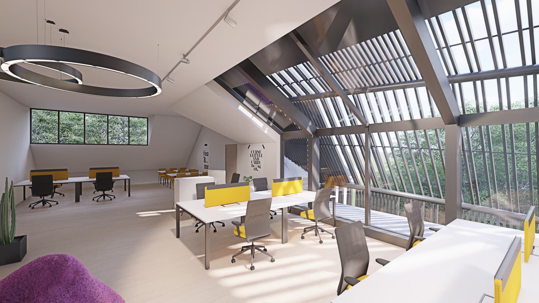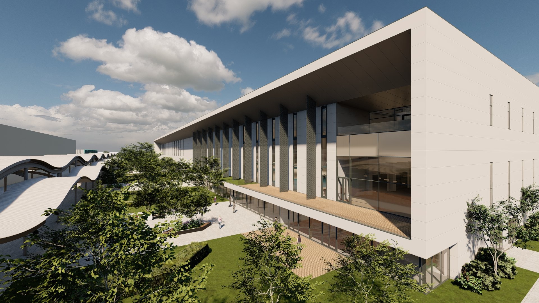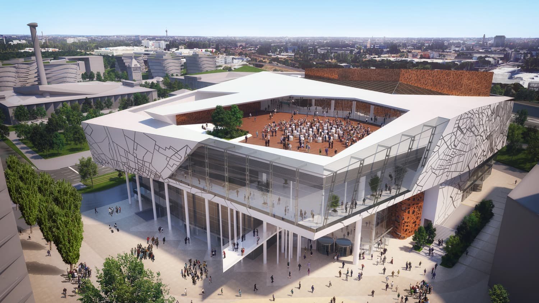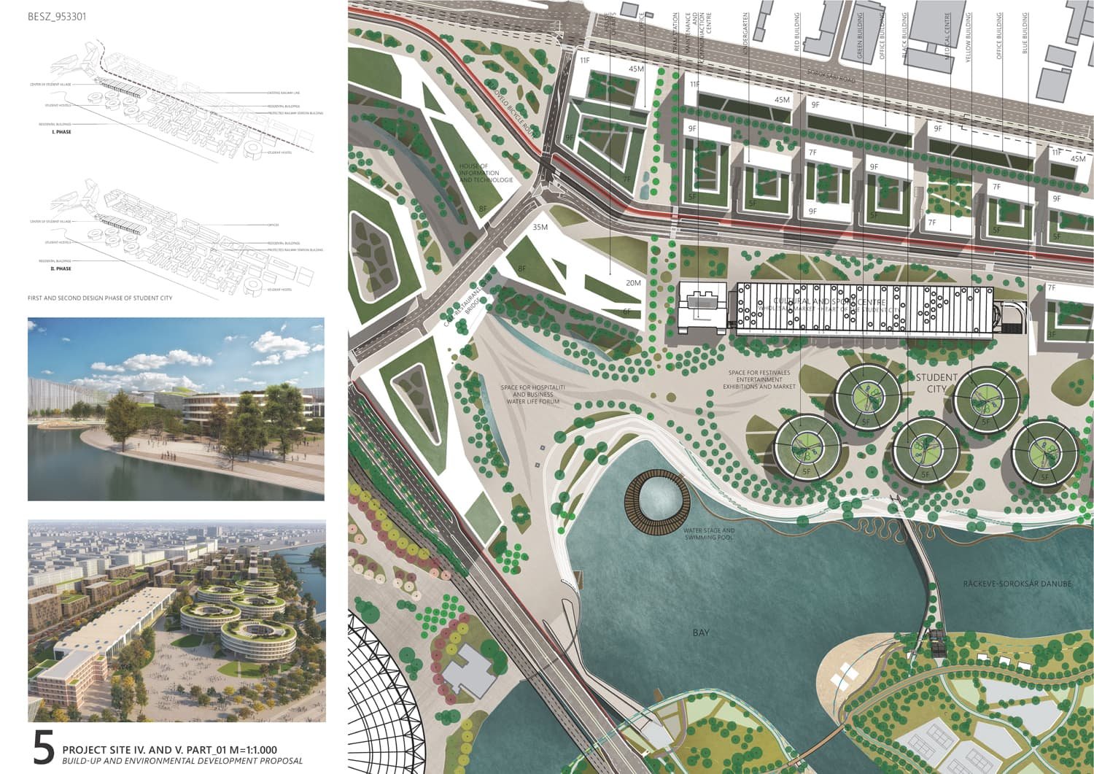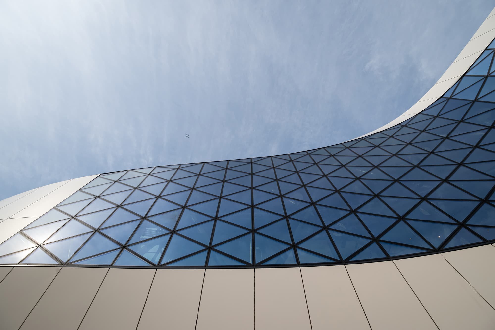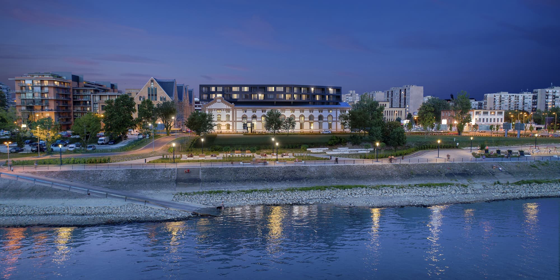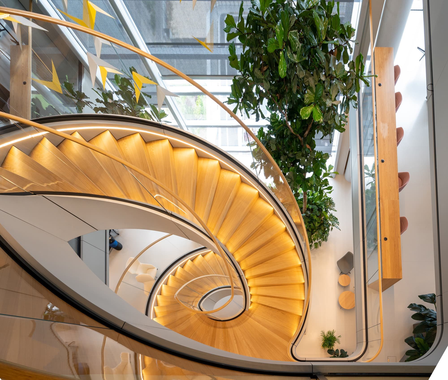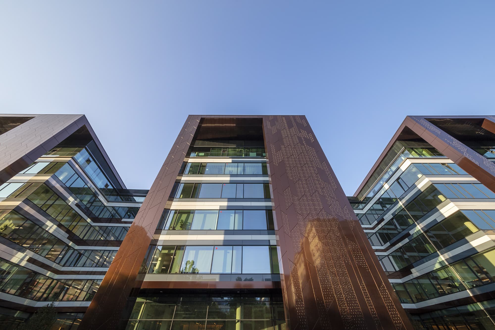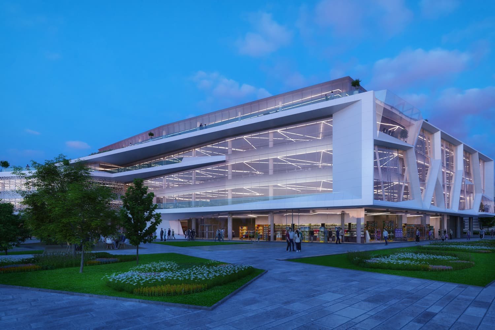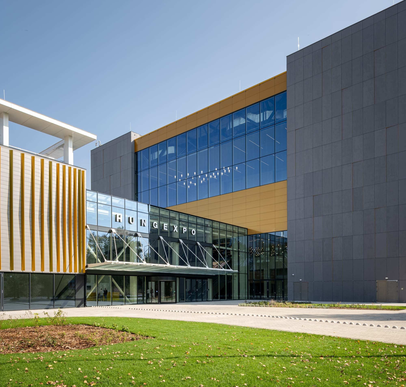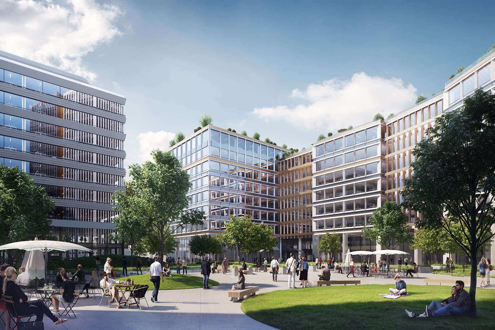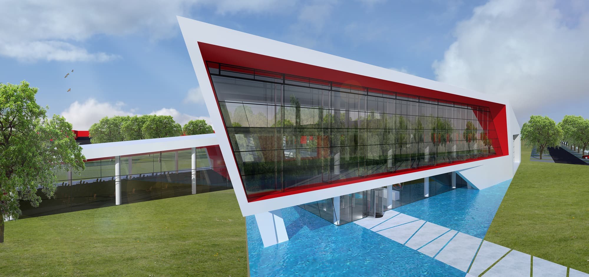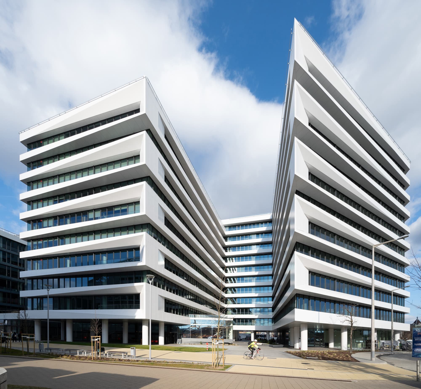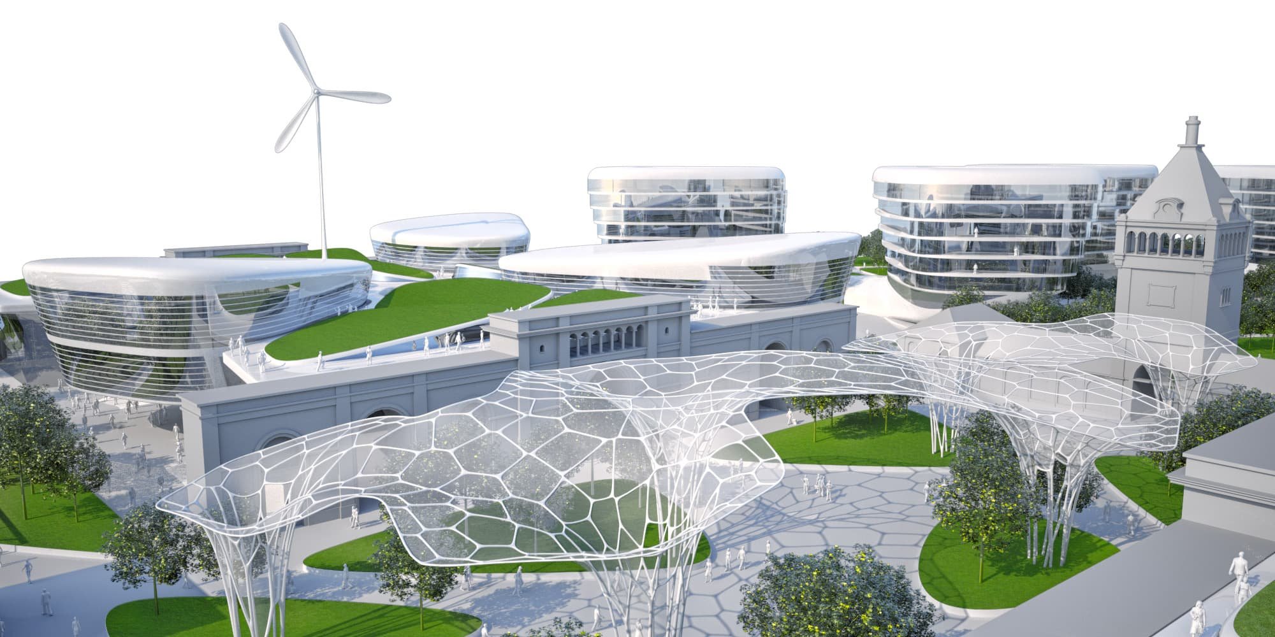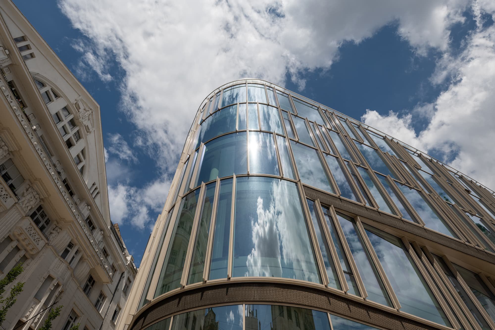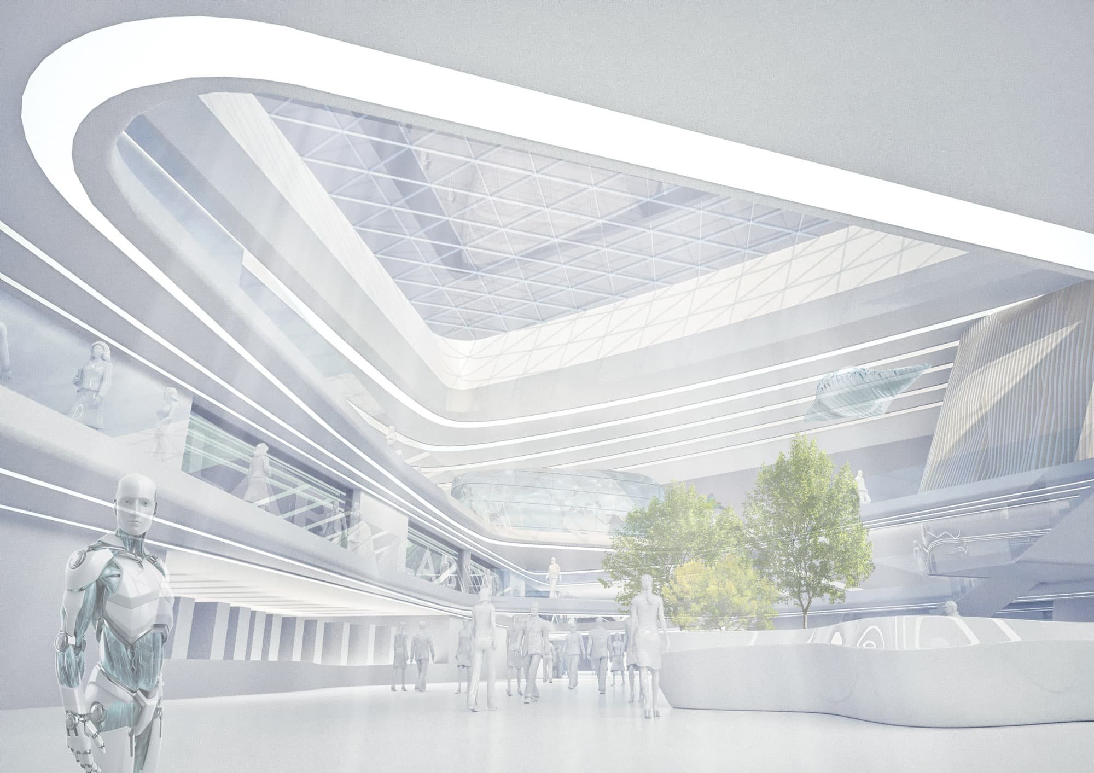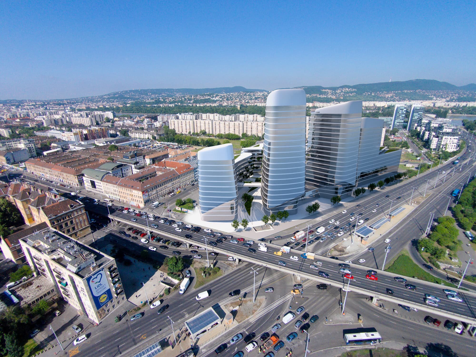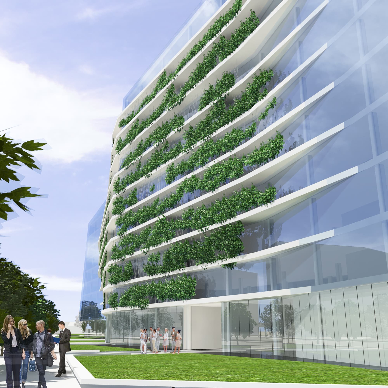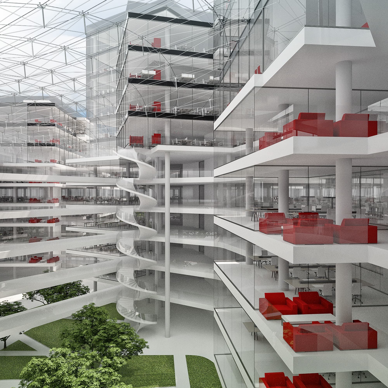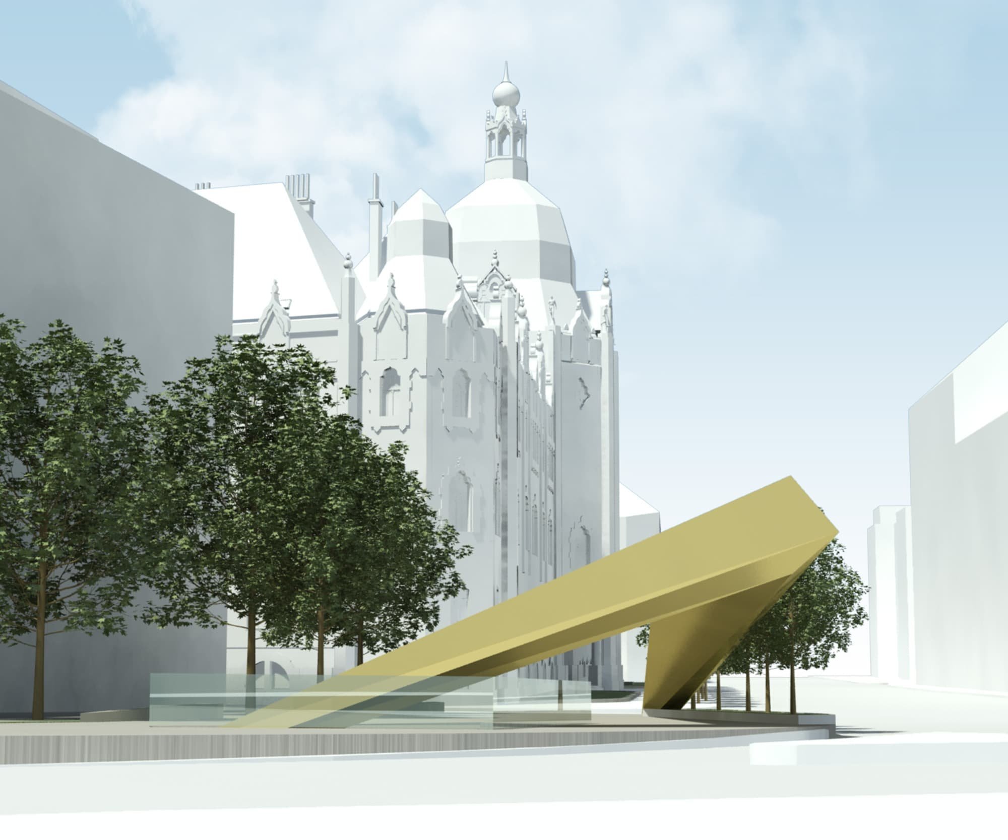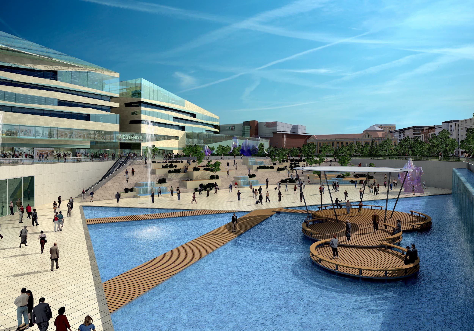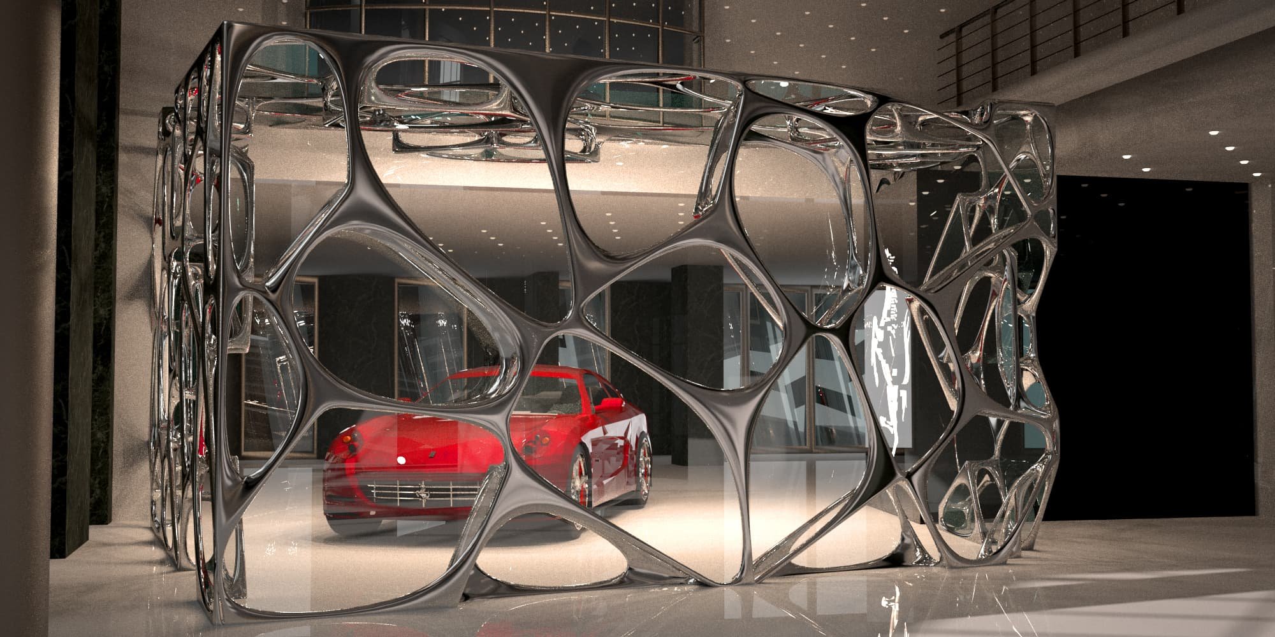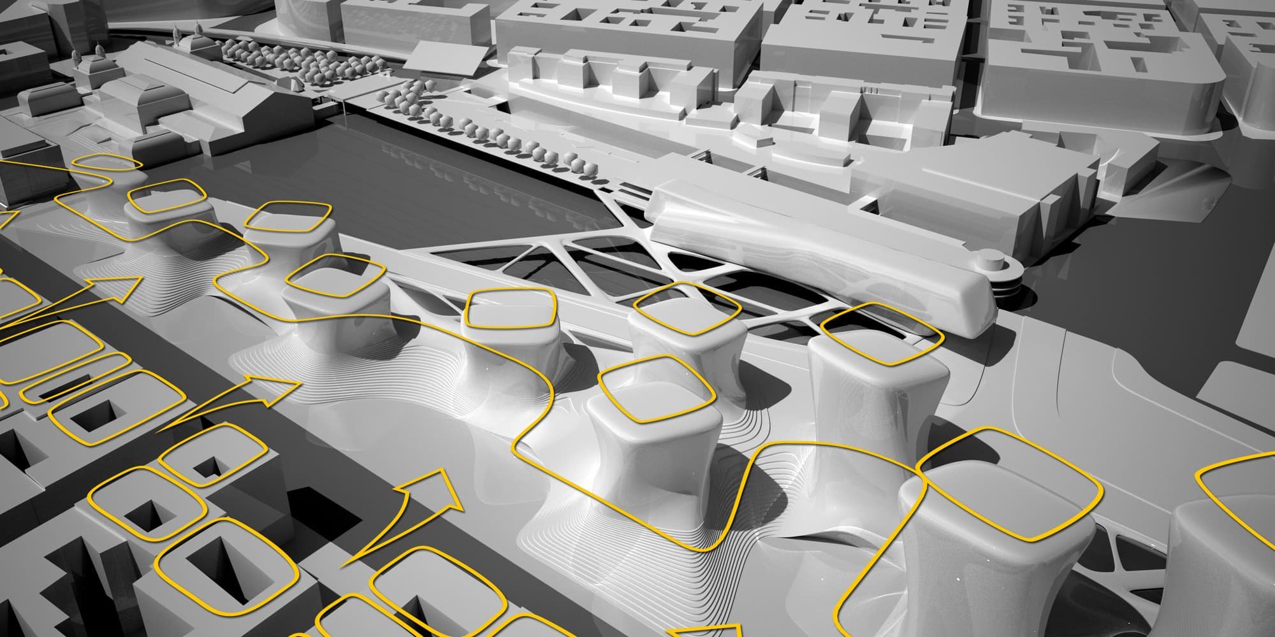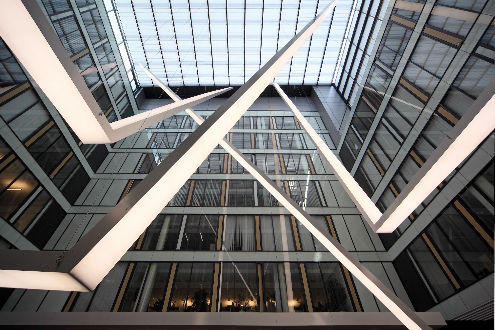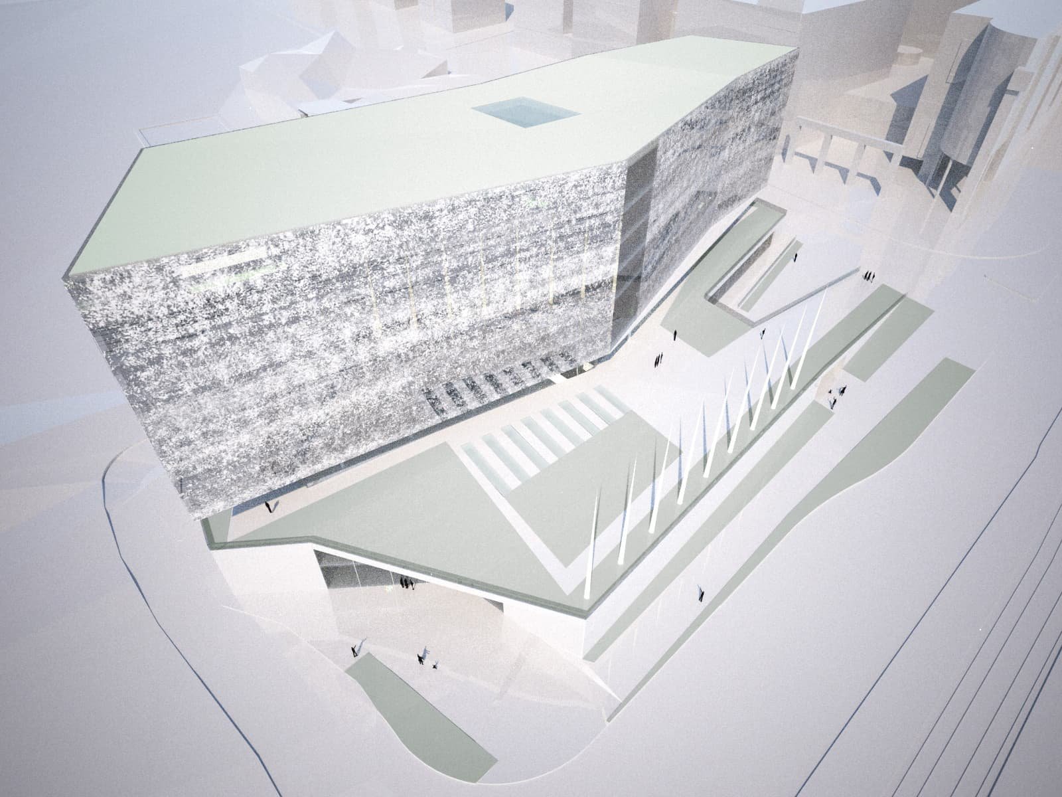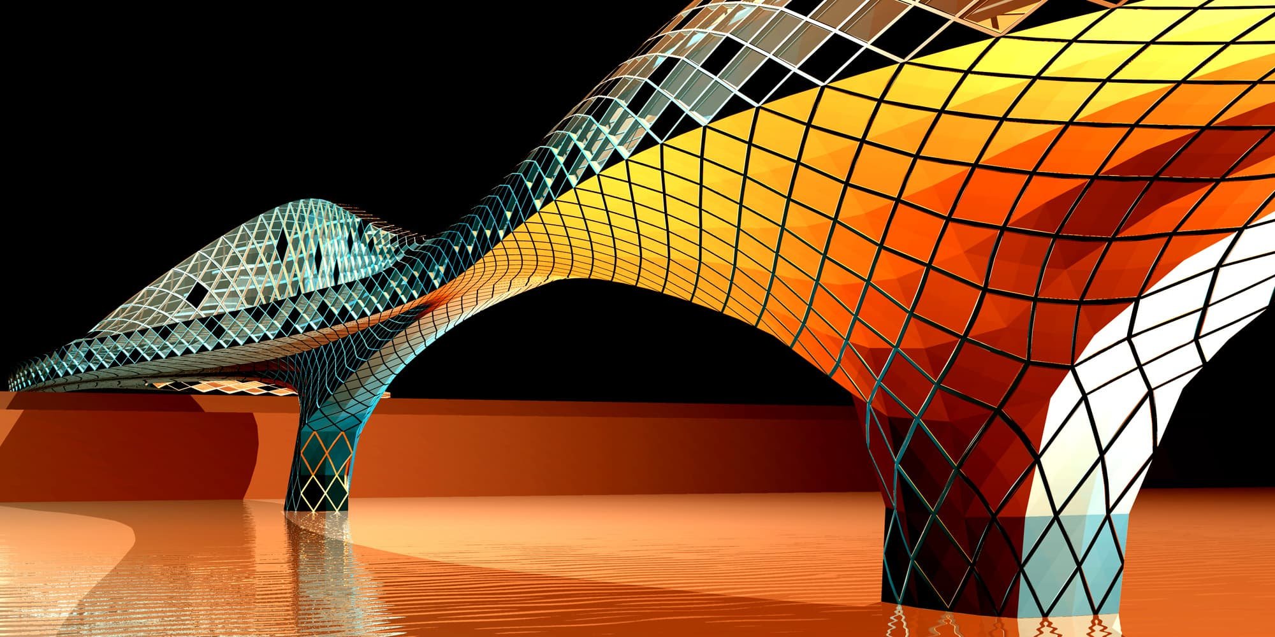Oratorio and Provincial House of Szalézi
Finta and Partners Architectural Studio won the contract for the design of the Salesians Oratory and Provincial Office in 2018 through a public tender.
The history of the Salesians goes back a long way: St John Bosco (better known as Father Don Bosco) was an Italian Catholic priest in the 19th century and the founder of the Salesians in 1859. He considered it an important objective to provide shelter, advocacy, food and education to needy children from disadvantaged backgrounds, living in difficult circumstances, often with criminal records, and set up an Oratory. The community building, known as the Oratory, was a boarding house built on 4 pillars: the house itself provided housing, the courtyard was a playground, the school provided education and training, and the church provided a religious atmosphere and a loving atmosphere. The Salesians soon became more and more popular all over the world and appeared in several settlements in Hungary, at which time their first buildings were erected, but the political changes after 1945 made their operation impossible. After the regime change in our country, they started to rebuild their domestic organisations again. In 2018, thanks to a major government grant, they were given the opportunity to build the Oratory building and the Provincial Office.
For our Studio, the design was an exciting challenge, as the commission was not only about the design of the new buildings, but also about their wider surroundings, as we were also tasked with reimagining the L-shaped area facing Bécsi út and Kiscelli utca, and rearranging the land relations. The Oratory building is used for children’s leisure activities, while the Provincial Office is used as an office building and also houses the publishing house. The building regulations were ready by the start of the design phase, so with the demolition of the old buildings the new designed spaces and the separation of the block’s vehicular and pedestrian traffic were ready to be created. In addition, the two sports fields and the internal green spaces have been rethought, as they provide part of the space for after-school activities and an excellent recreational area for summer camps.
The contours of the new Oratory building are essentially defined by the regulatory plan. Our mandate was to use the building to help young people to carry out their programmes, while encouraging them to create, play and learn. On arrival, we envisioned a multi-level, transparent, large atrium space with the most popular space on the ground floor, the “Bar”, a community space with kitchen and storage. This space for dining and informal gatherings can be separated from the lobby if required. The large glass wall of the lobby opens out to the courtyard along its entire length. An important part of the building is the 150-seat main hall, which can be divided into 3 sections, but there are also smaller group rooms, a religious education room, craft rooms, a baby and mum club and other spaces for other functions, a kitchenette and water closets. A sports room, offices and mechanical rooms are located in the roof.
The Provincial Office closes the inner courtyard enclosed by the existing church, the convent and the chapel, which is also located here, and also provides a functional link between the different wings of the building. The basement level houses the canteen and storage facilities, while the ground floor is used for meeting and service rooms. Upstairs are the offices, with the provincial chief’s office at the hinge.
All in all, a well-functioning complex has been created, which not only serves and promotes the meaningful pastime and uninterrupted development of young people, but also serves as an excellent venue for weddings, team-building, sports and other events in the time slots not “used” for Salesians – in other words, it also functions as a kind of community centre.
Project info
-
2.120 m²
-
-
2018
-
Budapest
-
-
Architecture + Interior Design
-
Cultural + Office
-
Built
Architect team
-
-
-
Zsolt Szabó
-
Don Bosco Szalézi Társasága








