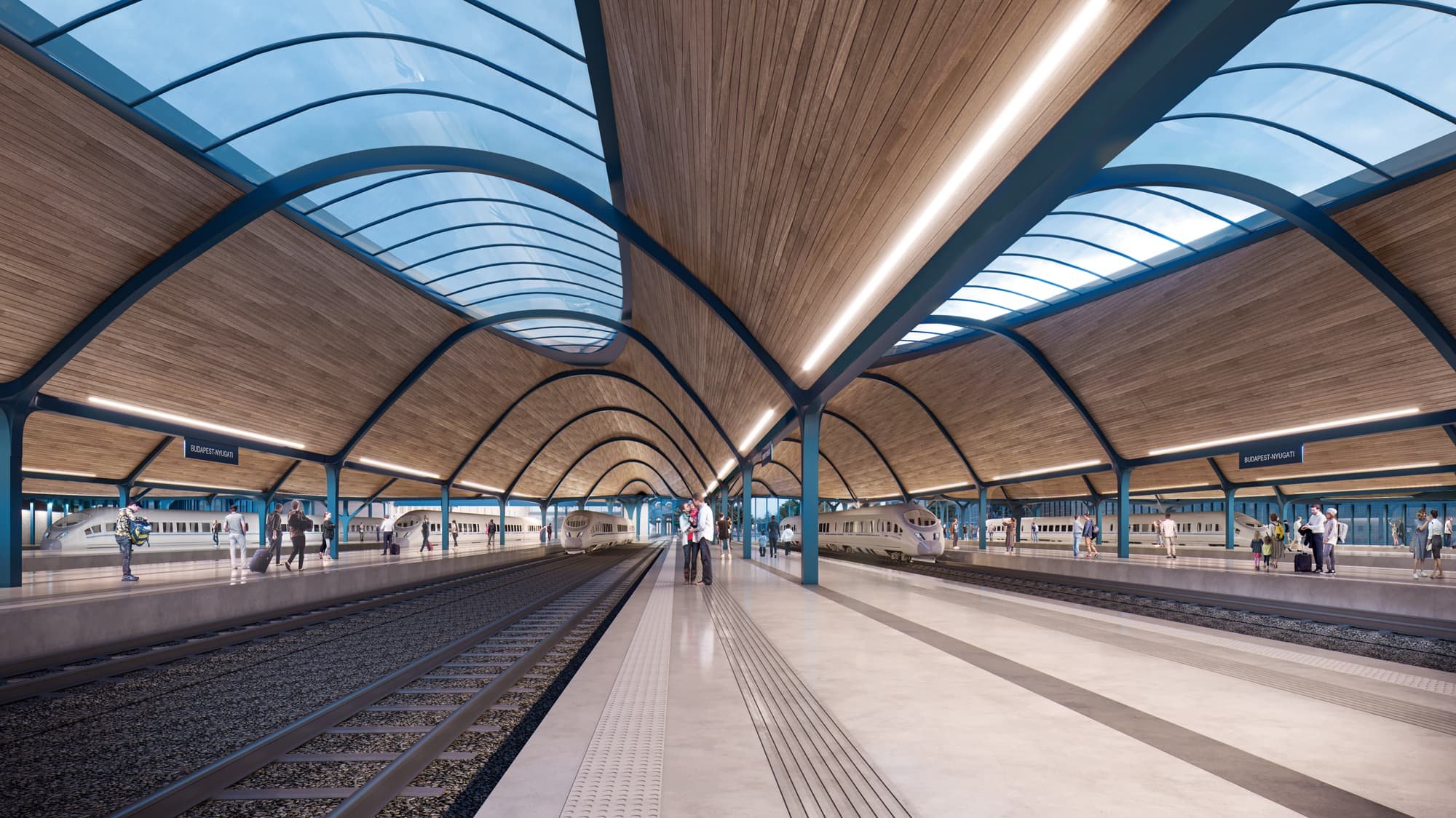
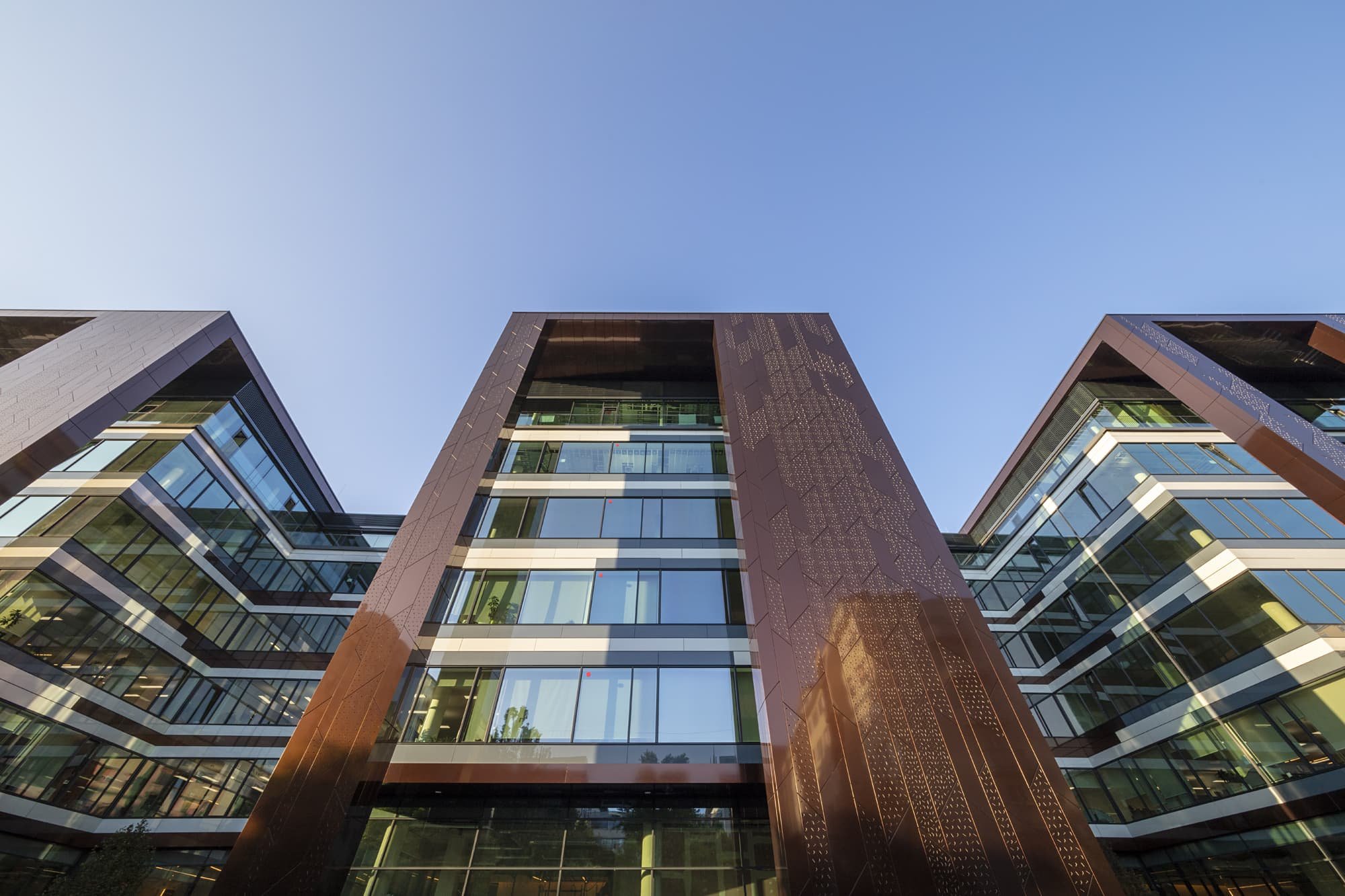
Promenade Gardens
Promenade Gardens, - located in the centre of Budapest-, was designed by our Studio in a constantly evolving and changing environment. Our concept was based on the need to create close links with the surrounding green spaces.
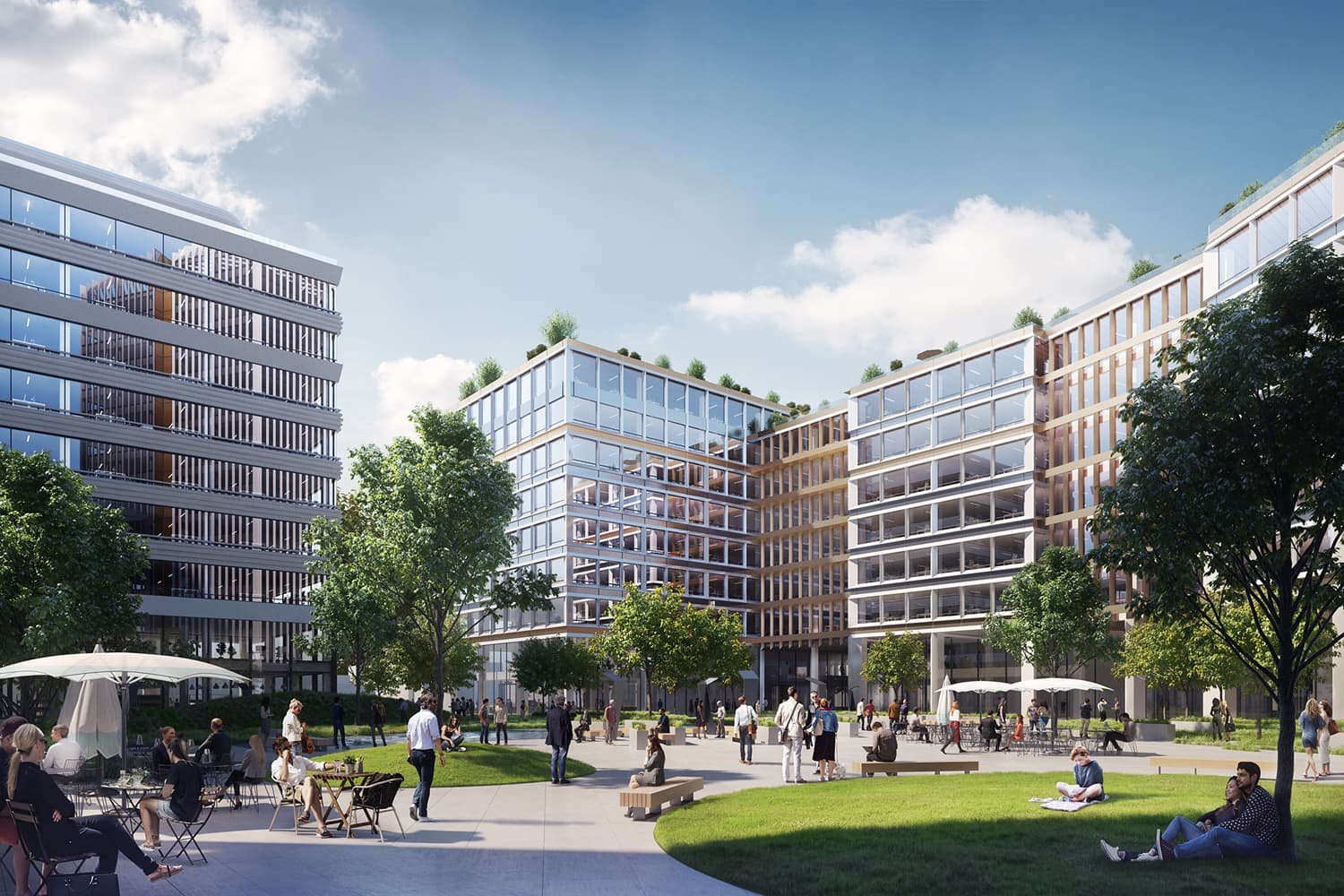
AGORA Budapest
Agora Budapest is located in one of the fastest developing areas of the capital, in the centre of the Váci út office corridor, next to Róbert Károly boulevard, and within walking distance of the Pest side of the Árpád Bridge.
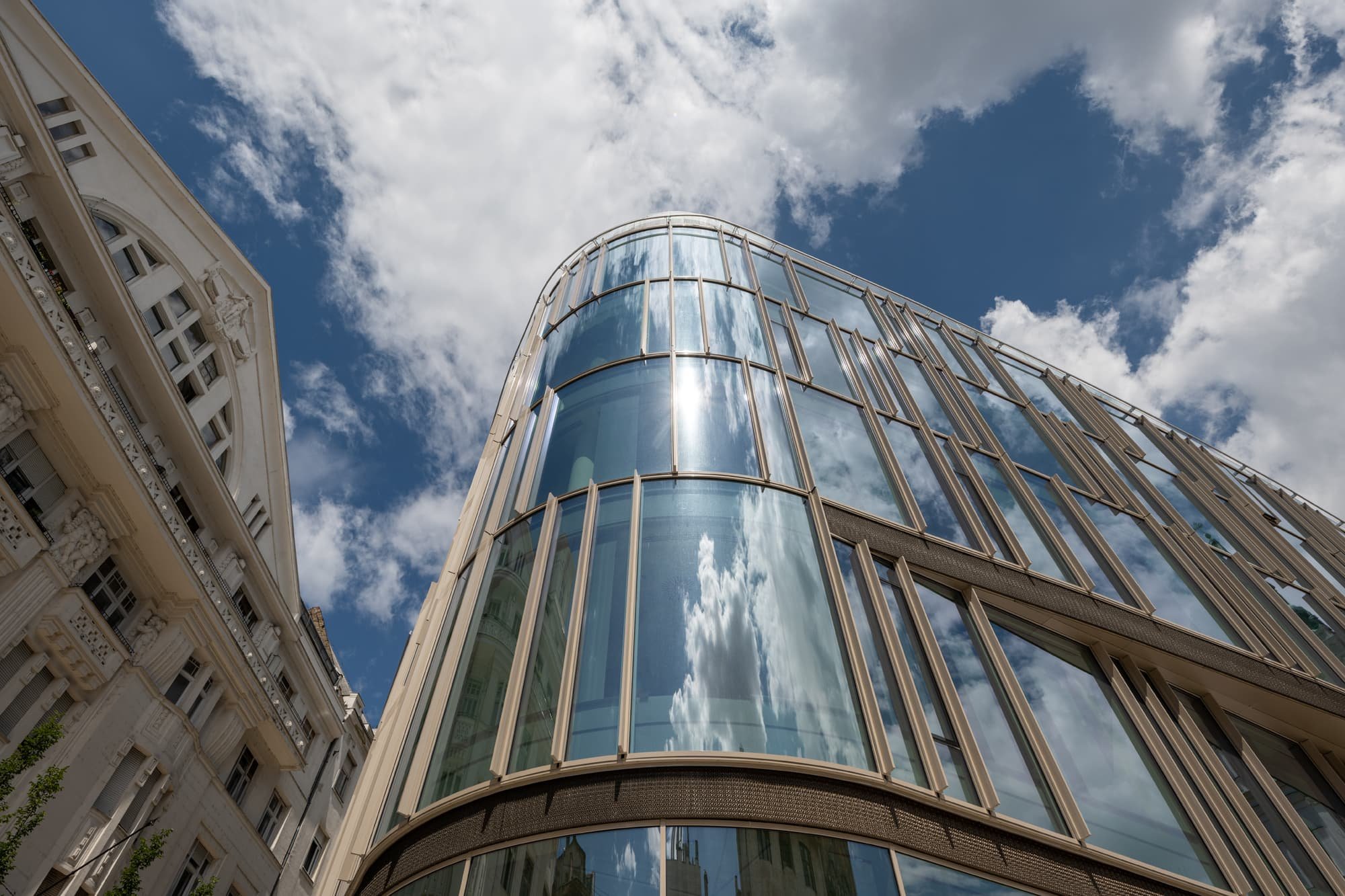
Szervita Square Building
The building is located in a well-known spot in the centre of Budapest, in the V. district of Szervita Square. Our Studio designed a ground floor +6 storey mixed-use building with shops, offices and apartments.
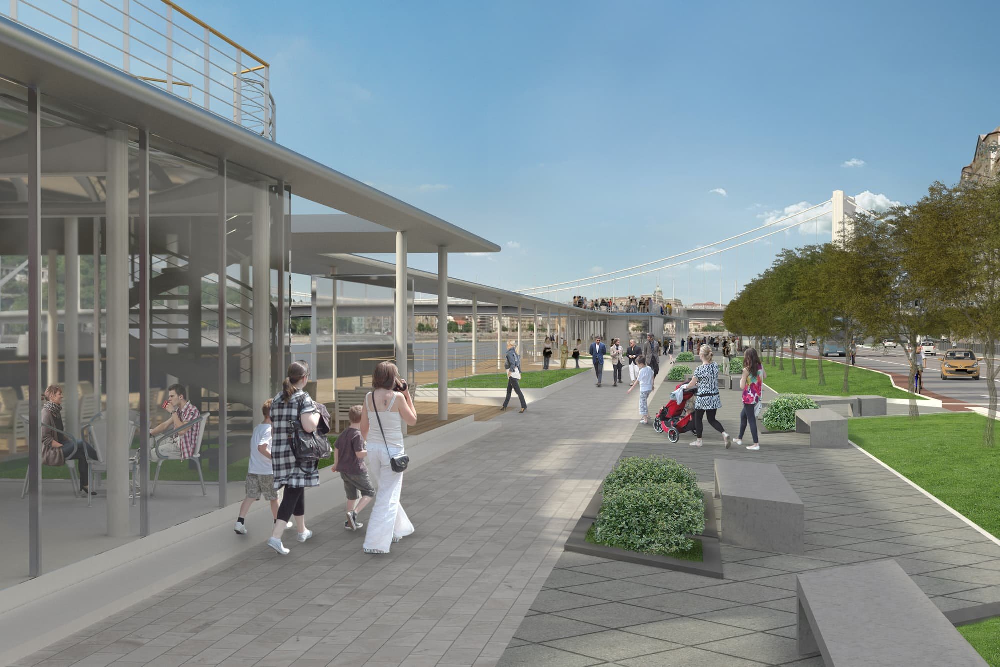
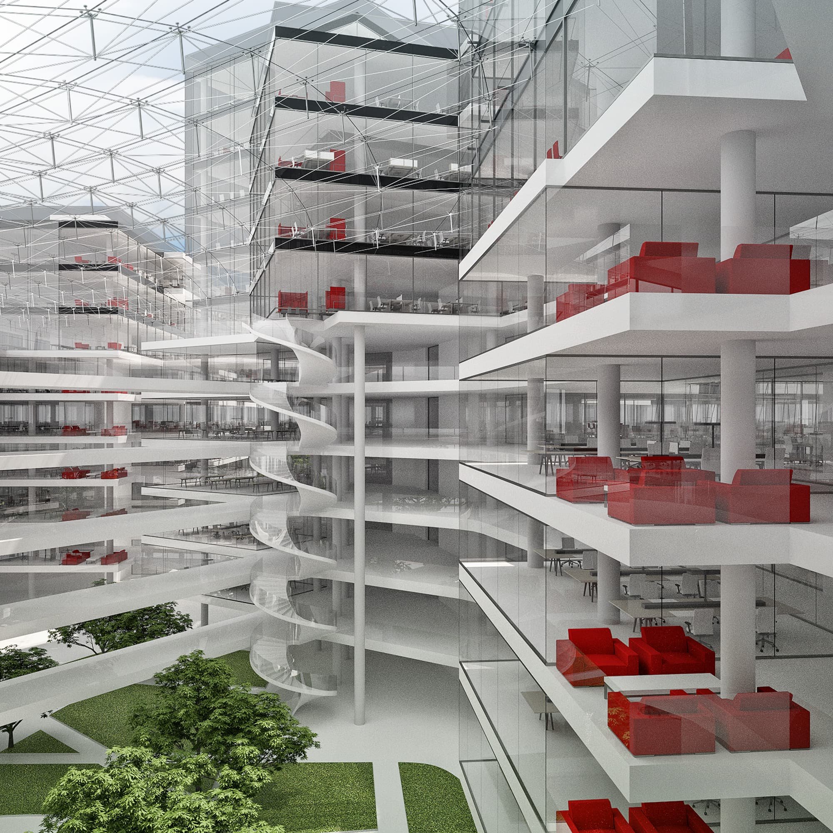
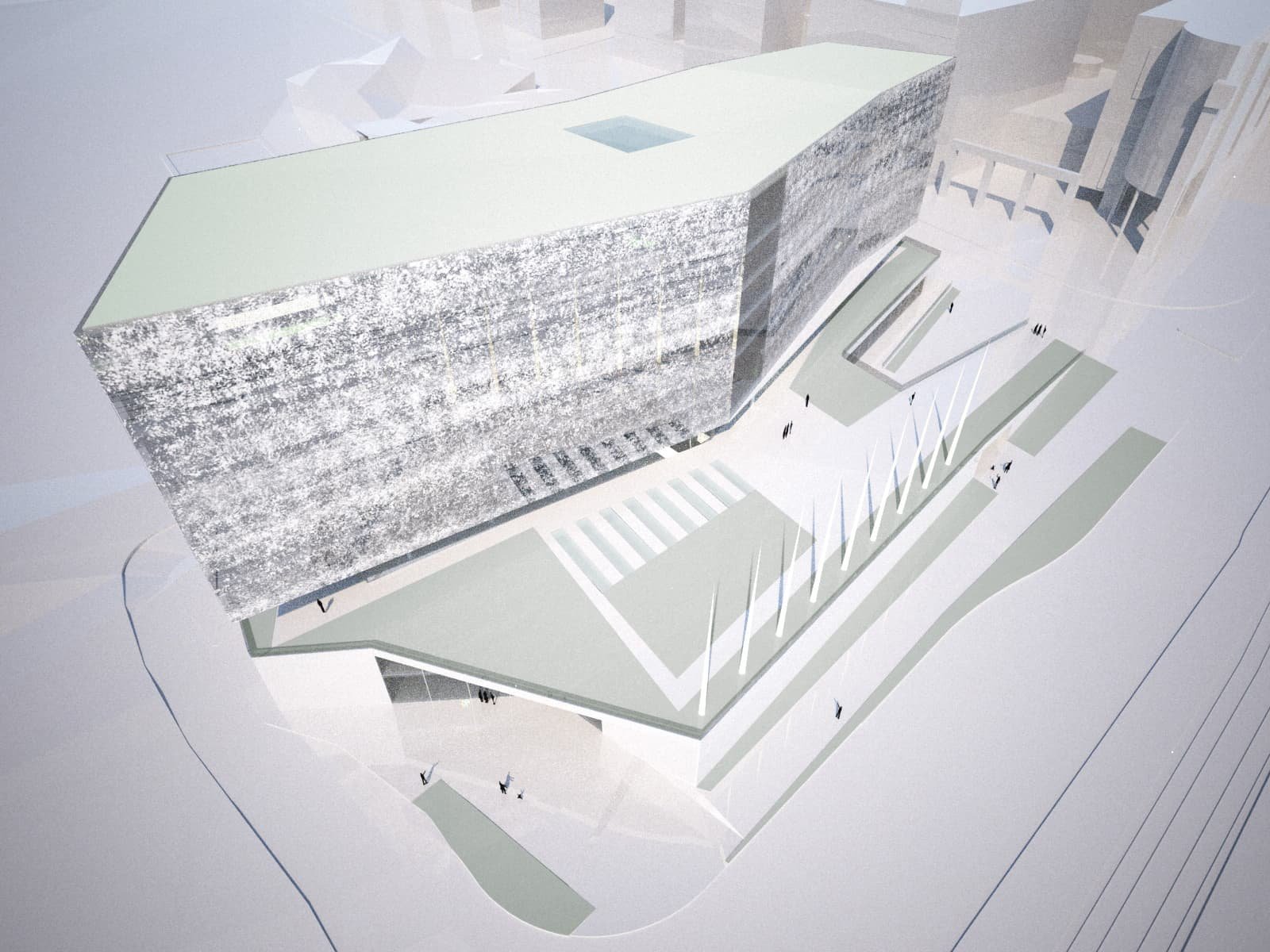

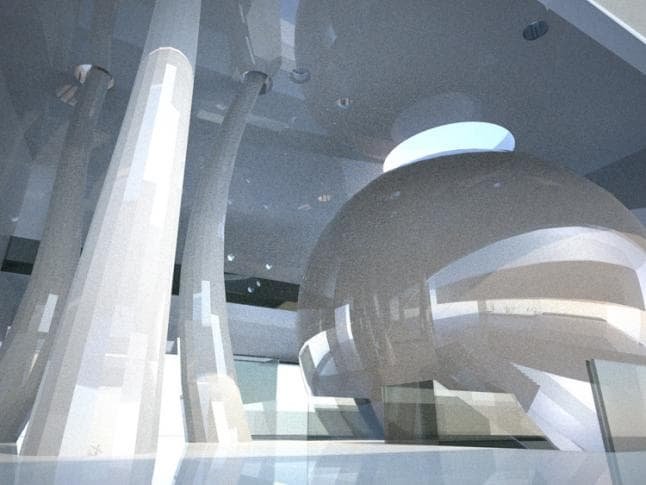
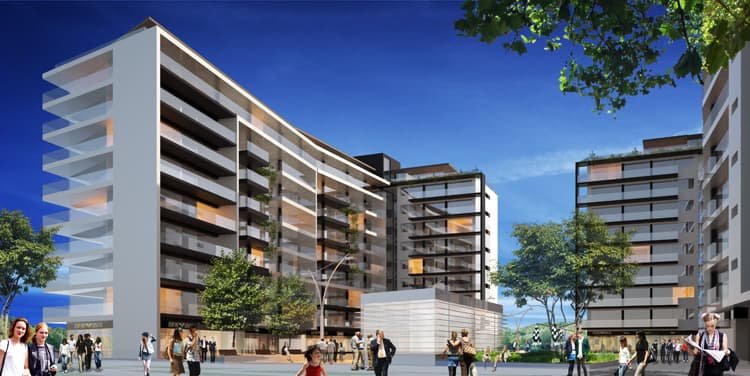
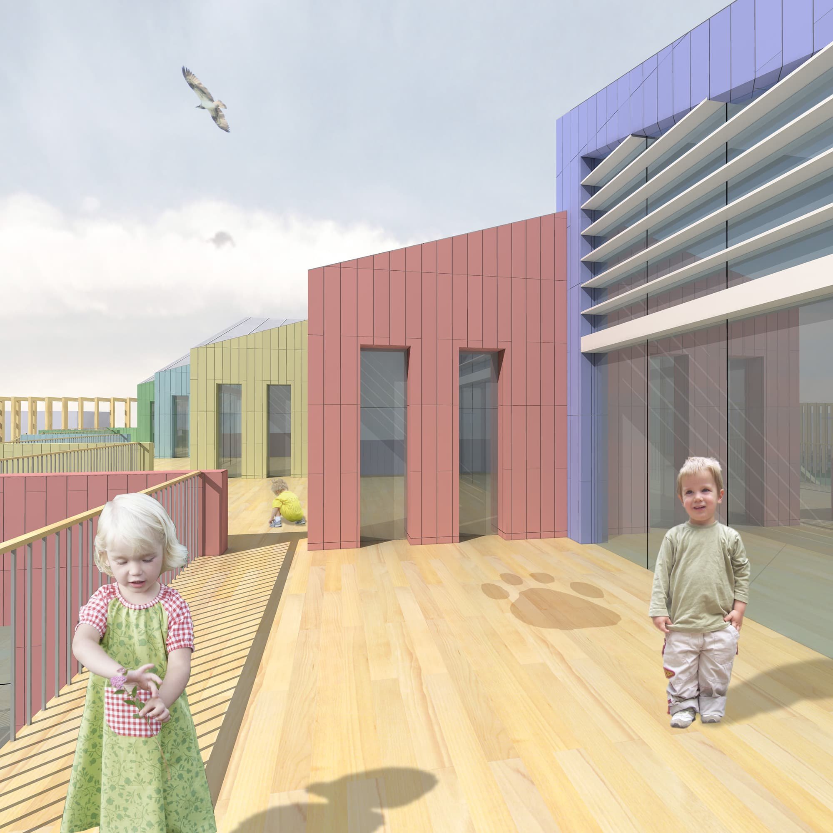

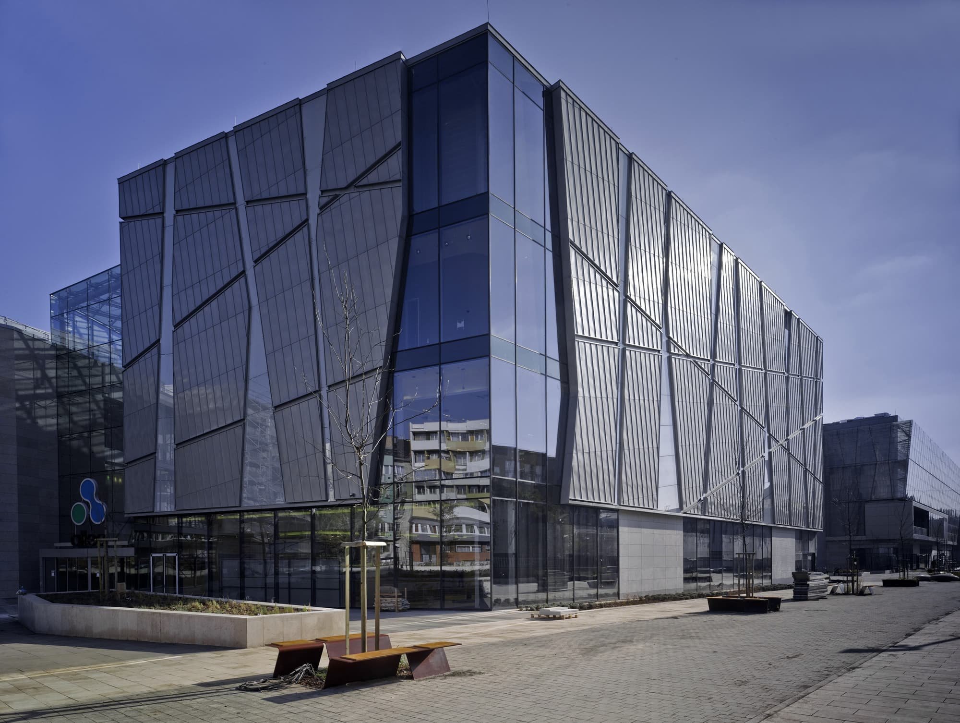
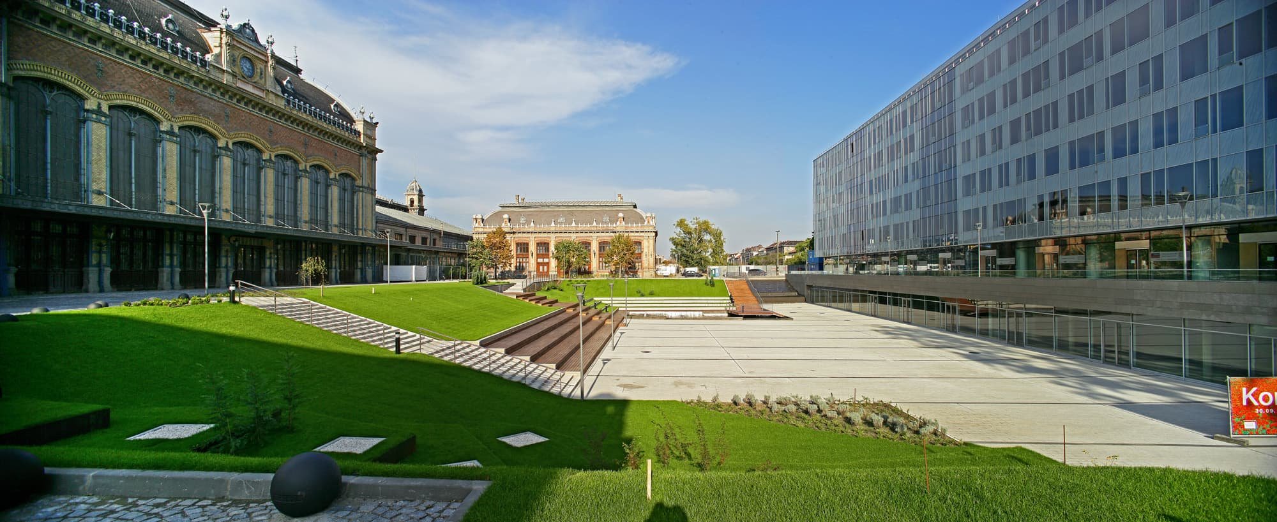
Eiffel Square Office Building
Our Studio was commissioned to design the Eiffel Square office building in 2005. Our main concern was to design a modern building that was highly representative of our time.
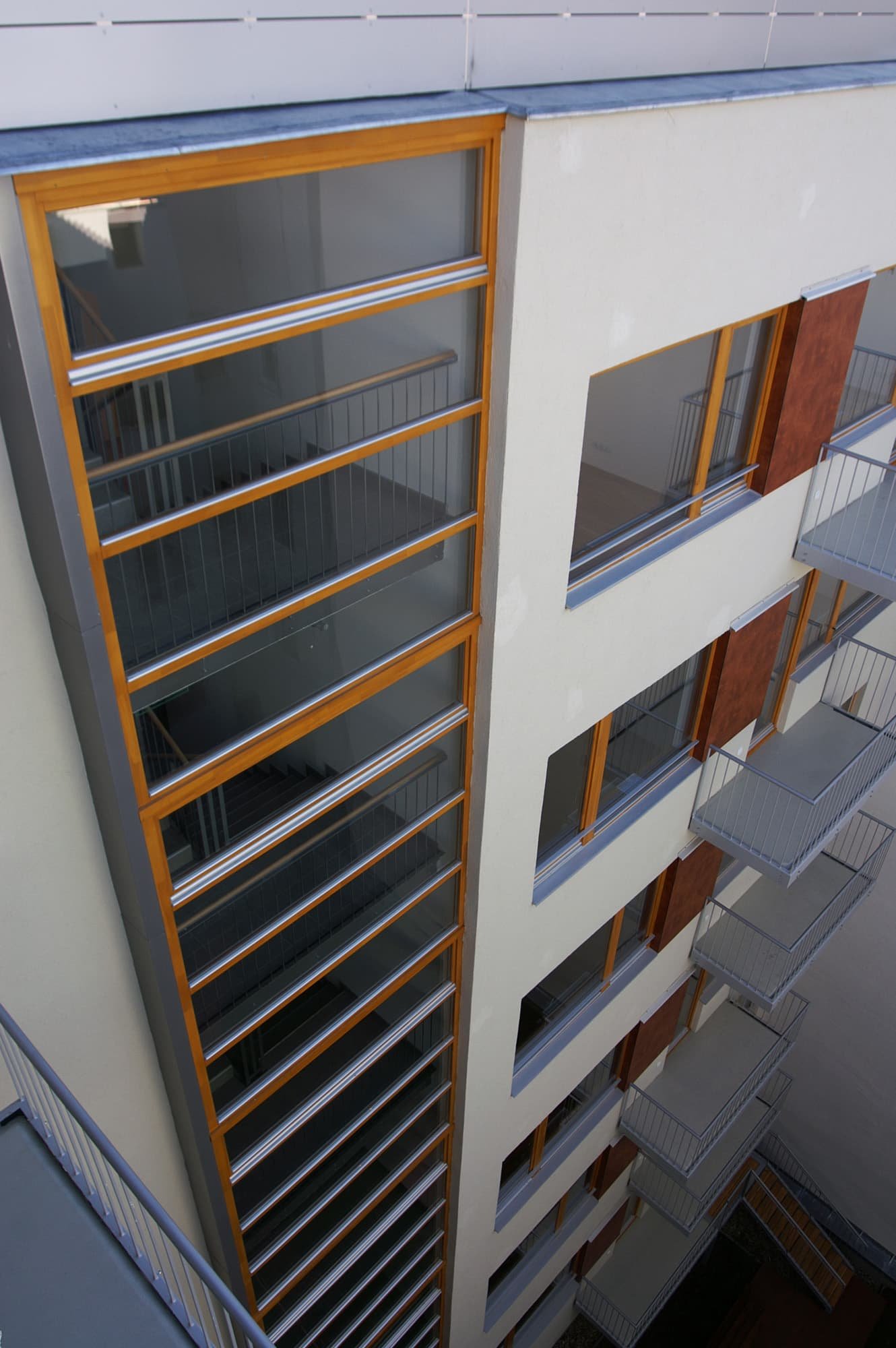
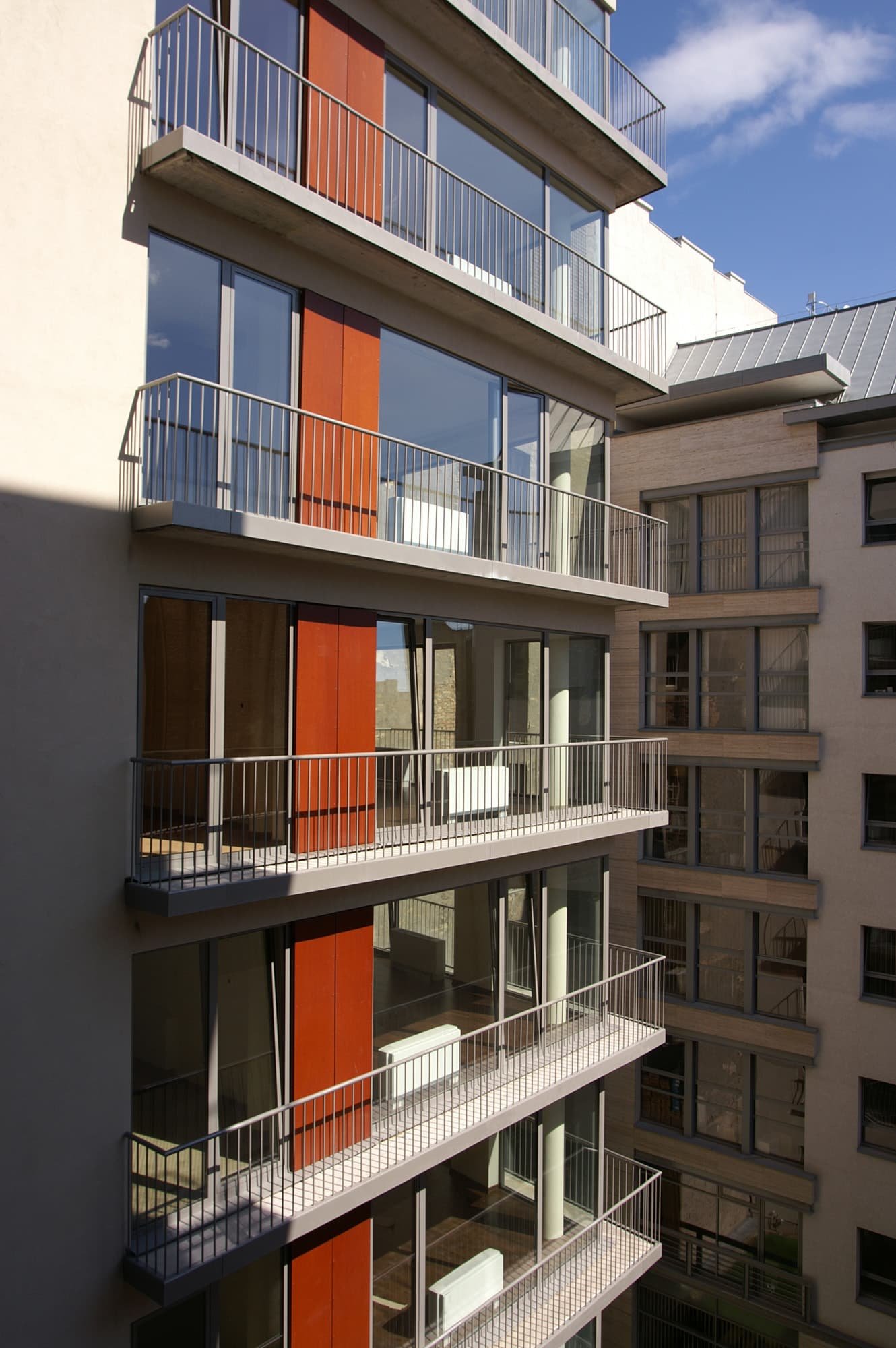
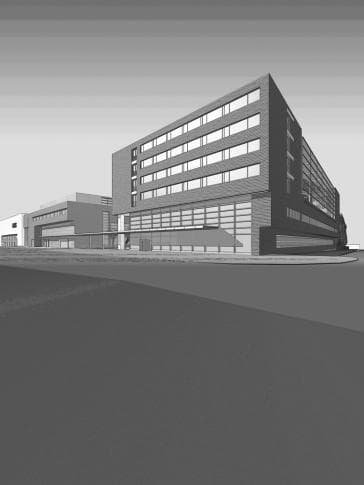

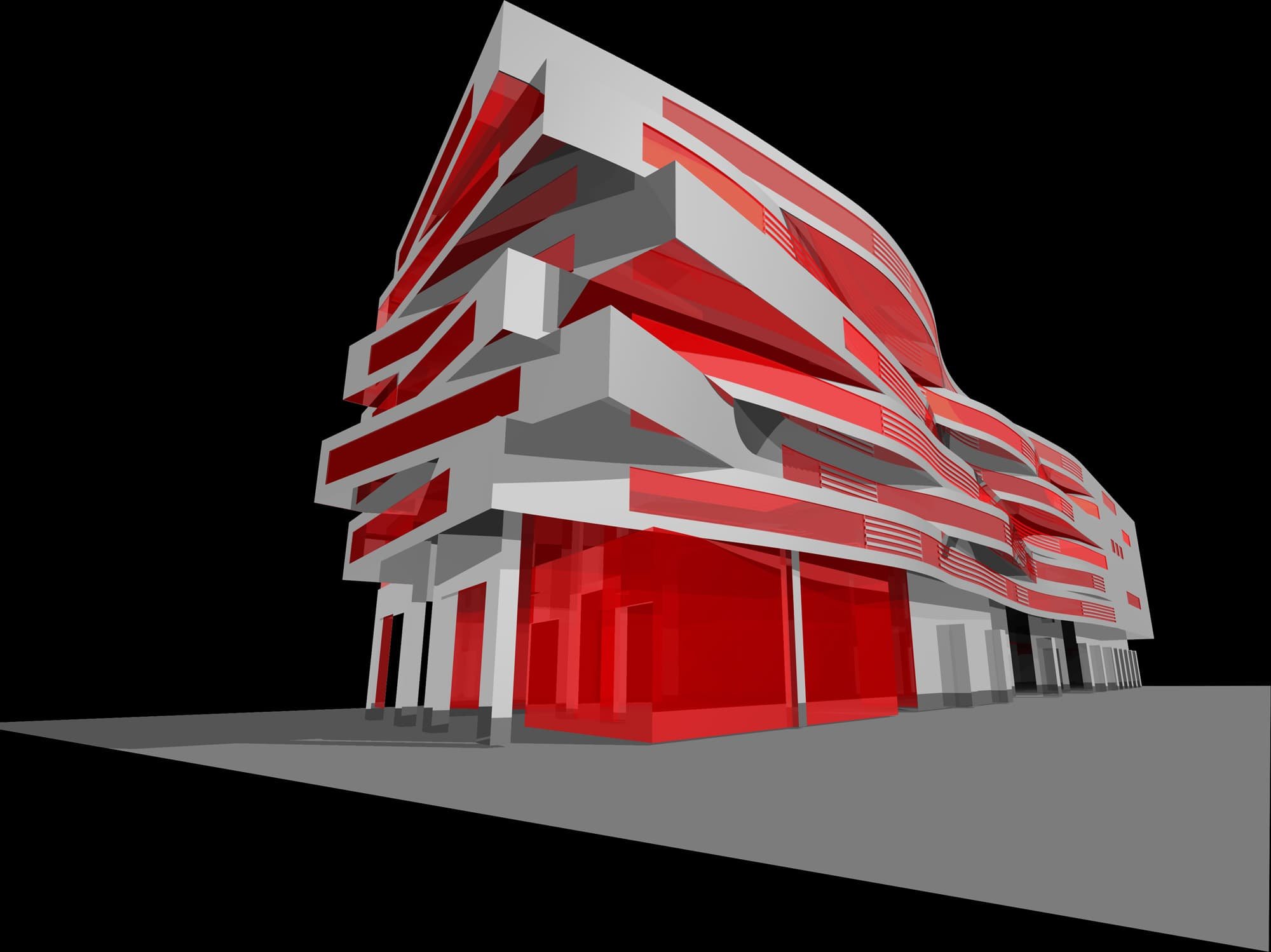

Villa Building in Mártonlak street
Our Studio was commissioned to design a two-family residential building on the lower eastern side of Mártonlak Street in Mártonhegy, Budapest.
