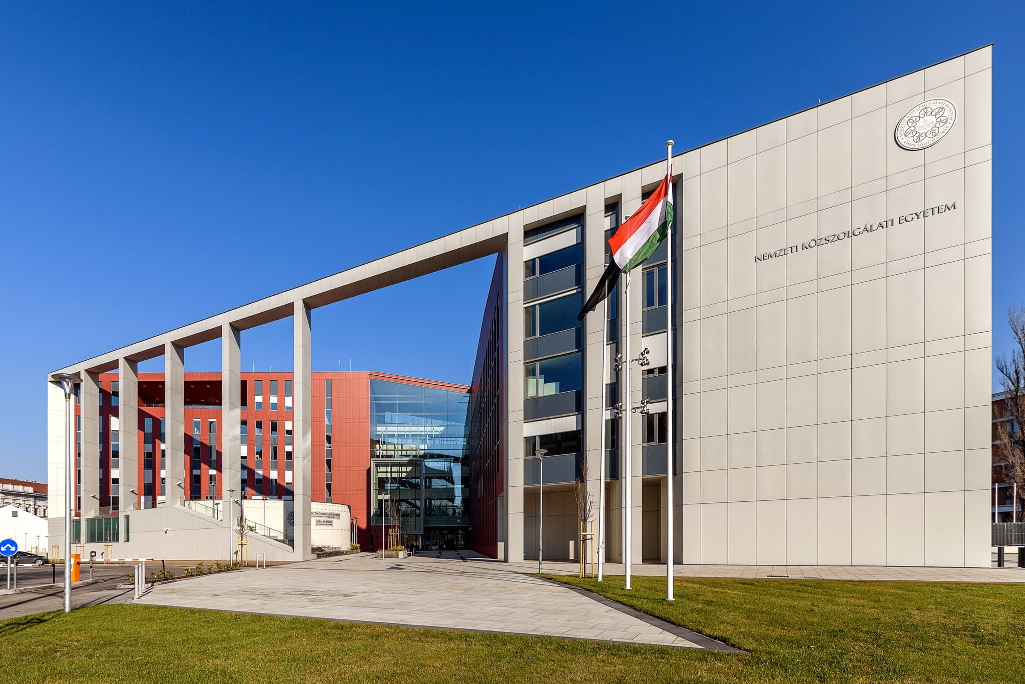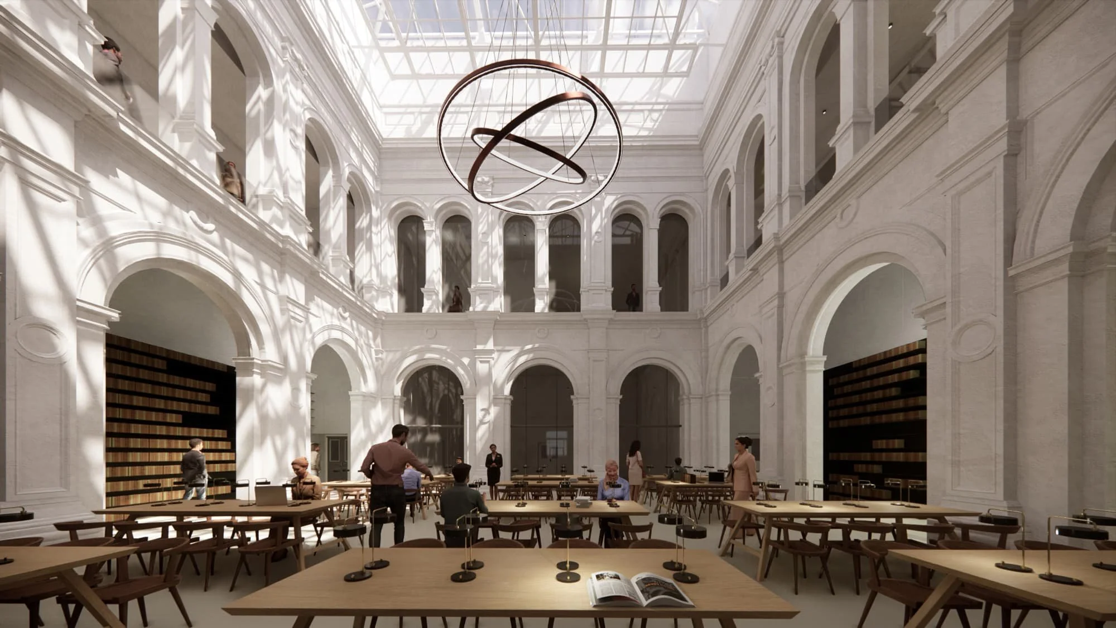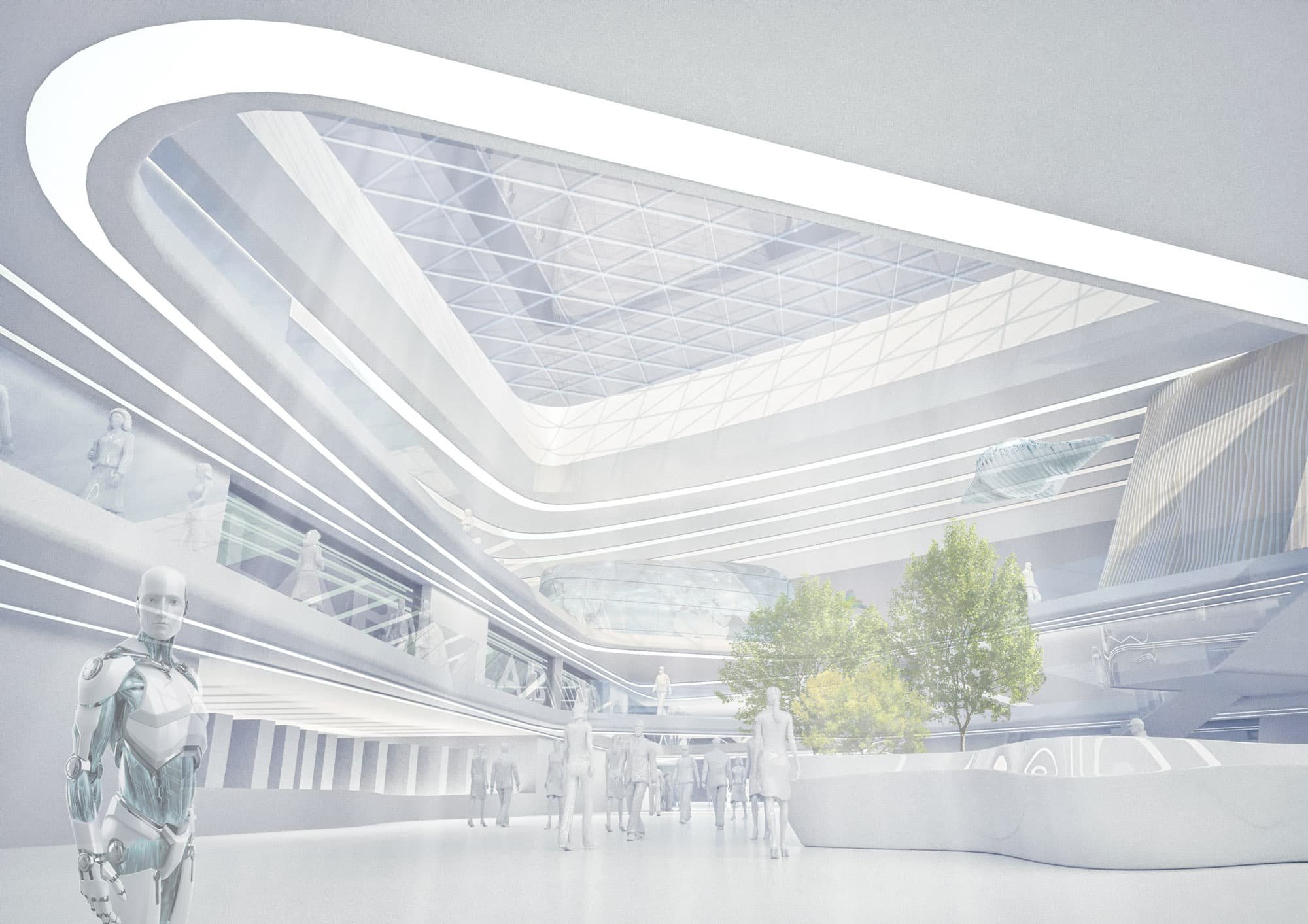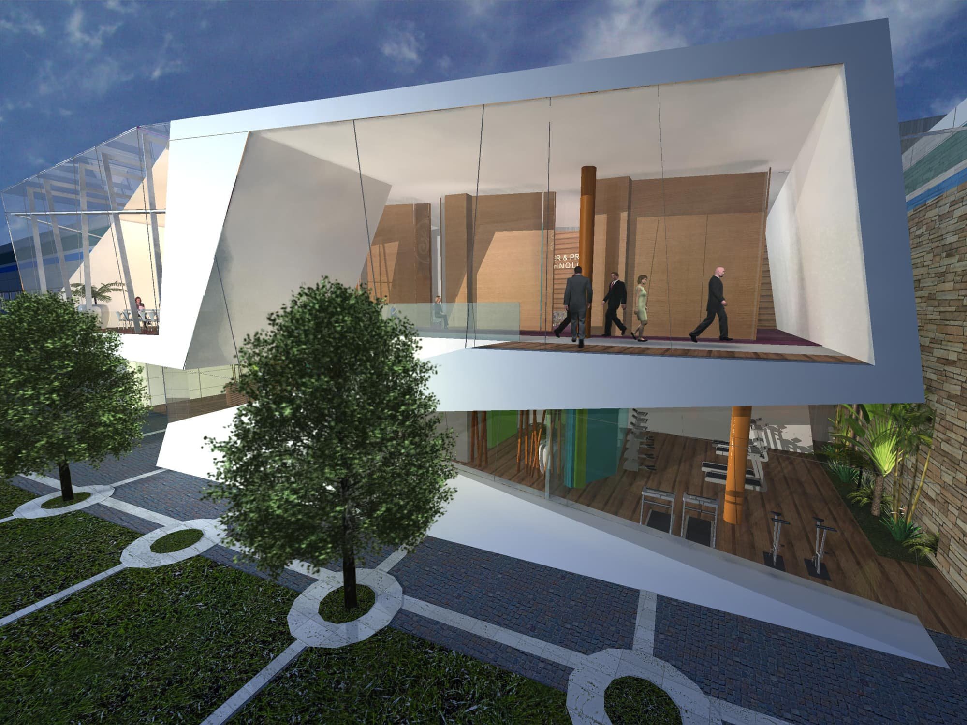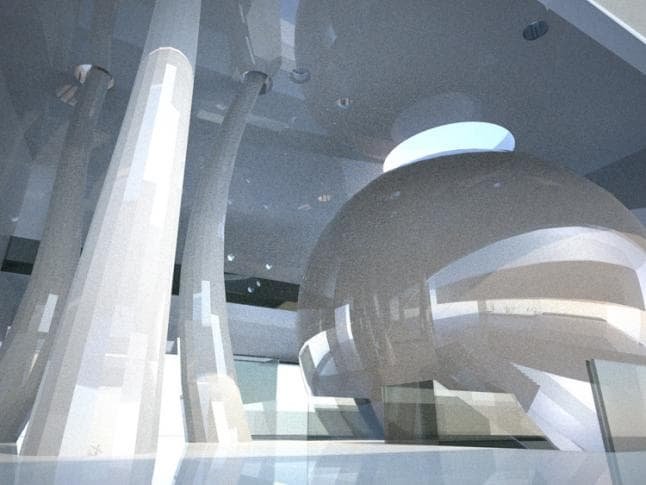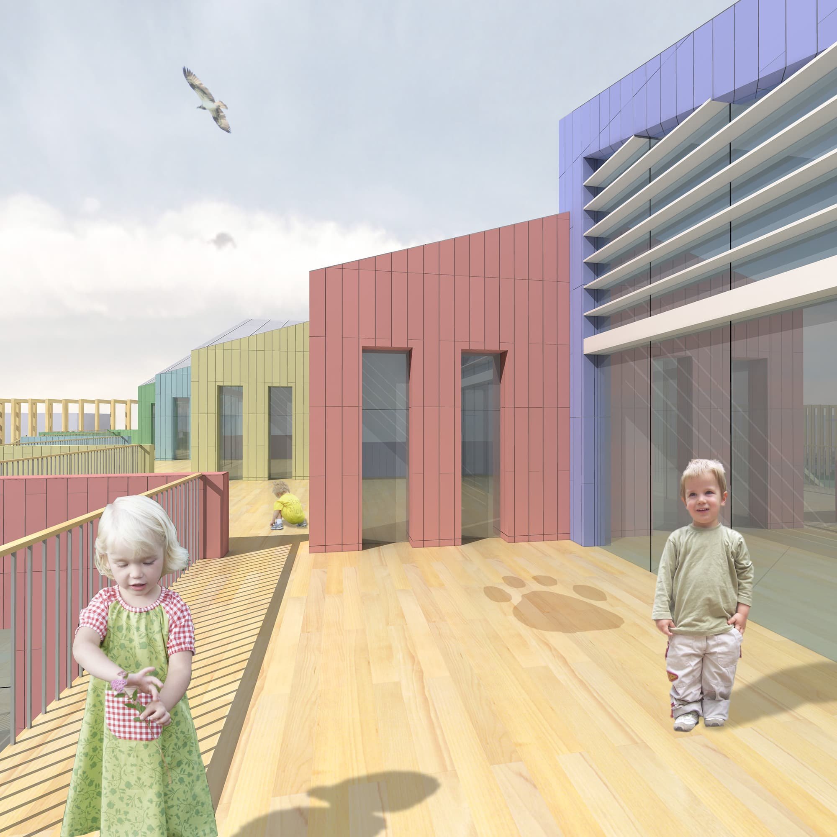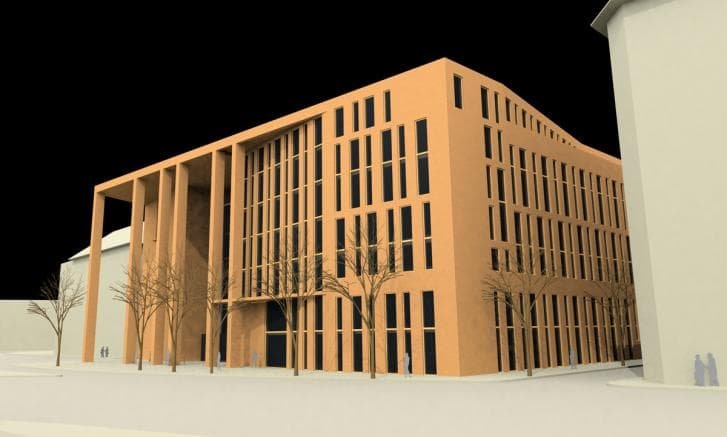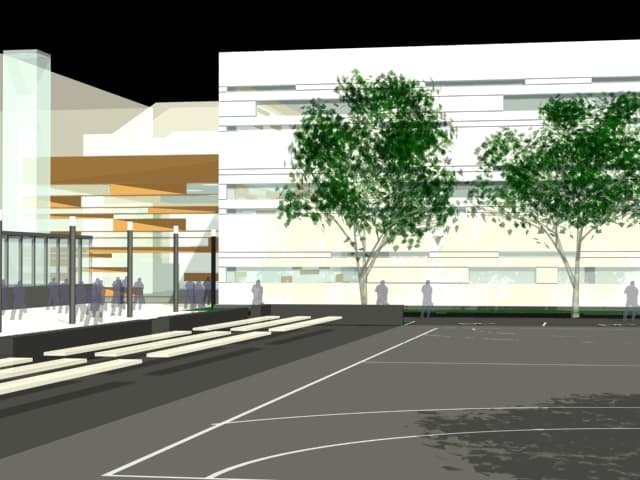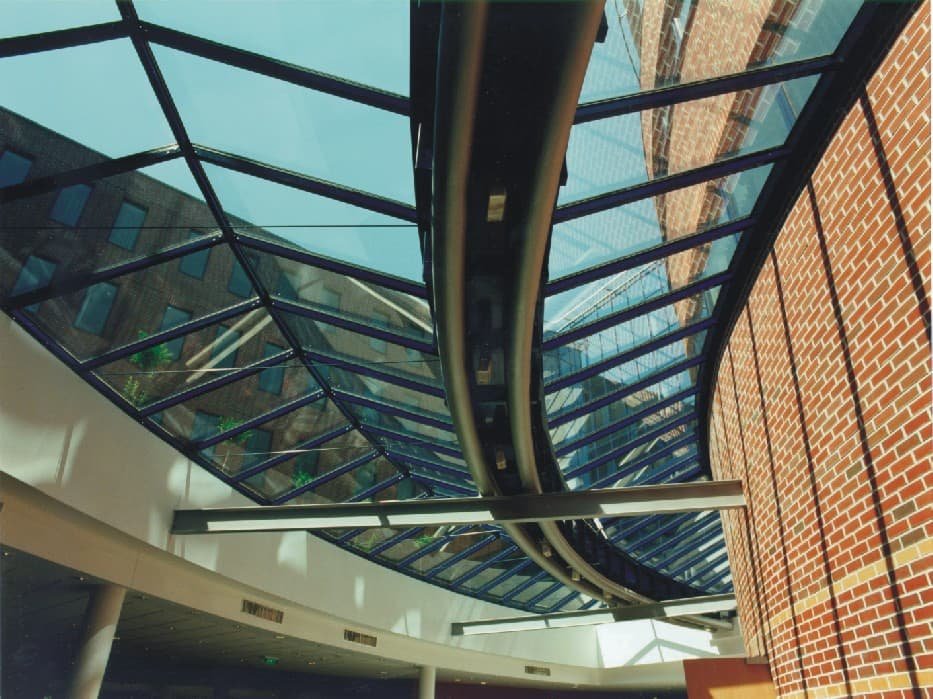New Educational Building of the Ludovika University of Public Service
In 2013, Finta and Partners Architectural Studio won a public tender for the design of a new educational building for the Ludovika University of Public Service. Also known as the Ludovika project, the aim of the development was to create a modern, state-of-the-art educational building complex.
The Campus is located along Üllői út, in the Orczy Garden area, which extends from Korányi Sándor út to Haller út, next to the historic buildings of the Ludovika Academy. At the start of the planning, the historic buildings were still home to the Raoul Wallenberg High School and the Natural History Museum. However, following a government decision around 2014-15, the area was significantly redeveloped; the revitalisation included the Orczy Garden, a beautiful historic English park located in the area.
As the University had previously had several sites, training was not provided in one location, and this soon led to the idea of merging them into one. The aim was to create a campus that provides a common home for the currently dispersed educational functions. In 2014-15, this led to the creation of the New Education Building itself, a renovated historic complex housing the University’s administration, a 600-seat general dormitory, a police college, a shooting range and a sports centre. In addition to the New Education Building, our studio won the public procurement for the design of the 600-person dormitory, as well as the landscaping and design of the area between them.
The building was designed to be more than just a series of classrooms: it was also intended to serve as a “third” place between home and school, in the sense of contemporary educational principles. Our architectural concept is to create an inspiring space – a “learning space” – that allows for collective reflection, interaction and immersion, while taking into account the realities of budget. The new educational building itself is strongly influenced by its immediate surroundings (Üllői út), so this is also reflected in the design. Projecting the geometry of the old Pollack building mentioned above towards Üllői út, we get an inverted Z-shaped mass that not only adapts to its surroundings, but also forms two exciting courtyards in the intersection of the dominant directions. One of these two “cut-out” triangles, the “arrivals square” facing Üllői út, and the other, the “student life square” facing Orczy-kert. While the former serves the purpose of generous arrivals, the rear area provides a more intimate atmosphere, specifically for students – a kind of open-air extension of the university.
During the design of the educational building, we focused on the “knottiness” of student life, based on the trend that in the field of education, in addition to the basic service spaces, classrooms, the demand for inspiring “additional” spaces that facilitate the informal transfer of knowledge and the sharing of ideas has been growing steadily over the past decade. Since in the structures we have inherited, this is essentially done in off-campus spaces such as cafés and libraries, our Studio wanted to provide these “third spaces” within the building, creating a building that would be home to a vibrant student life after hours. It is therefore a “learning space” that goes beyond the historical analogy of corridor and classroom. We have not designed circulation areas, but community-generating ‘amphitheatres’, quiet ‘dens’ with an ‘end-point’ position for retreat. Arriving at the front of the building, the entrance to the building opens out from an elegant, large airy lobby. At first glance, the system of the building is revealed and its functioning is felt. One wing of the “Z” shape houses the teaching rooms, while the other wing houses the teaching rooms and offices. Between the two wings, a large glazed atrium space was created, creating a visual link between Üllői út and Orczy Garden.
The eight-storey building is characterised by a disciplined, understatedly elegant use of materials: the fibre cement cladding with its tightly composed rhythmic fenestration and building-high columns gives it a raised, solemn appearance. The interiors are widely open, playful and open to the listeners. The spacious ground floor houses a 300-seat auditorium and a 500-seat auditorium, with an excitingly flowing lobby space around it. There is also an event room, which can be separated by a glass wall when an event is taking place, and when not in use can function as an open space as part of the lobby. On the first floor, at the canopy level of the Orczy garden, a green roof terrace is provided as an outdoor continuation of the aforementioned “learning space”. At the end of each level, communal spaces have been added at the end of the corridors, while the staircase has been given an additional use: a “sitting” amphitheatre area for students, which is repeated several times above each other. Its design makes it suitable for individual or small-group “lesson-meetings” or even small lectures. The space opens onto its surroundings on both sides with glass walls, and the atrium spaces open through the atrium to reinforce the visual connections between the levels.
We have returned to the building from our studio on several occasions over the years, at different times of the day, spontaneously or as visitors to events. The sight of students in the focus rooms, pressing their notebooks, sitting alone or in groups in the amphitheatre, chatting on the terrace, standing on different levels in the atrium spaces, waving to each other, is always a welcome practical confirmation of the validity of our design ideas.
Project info
-
19.750 m²
-
-
2013
-
Budapest
-
-
Architecture + Interior Design
-
Educational
-
Built

