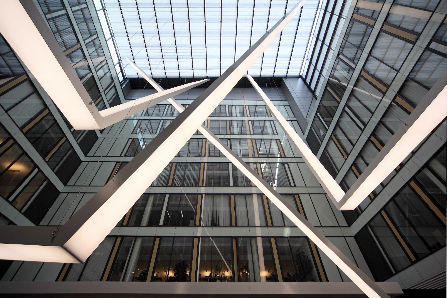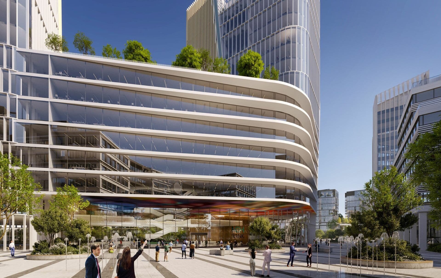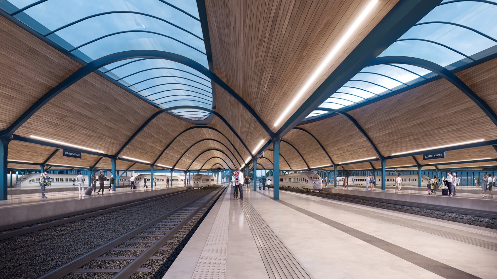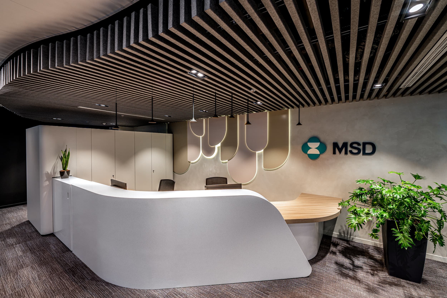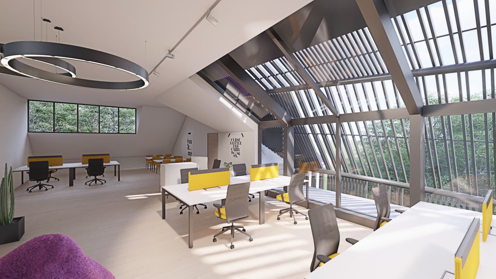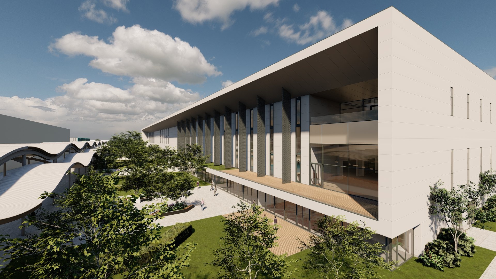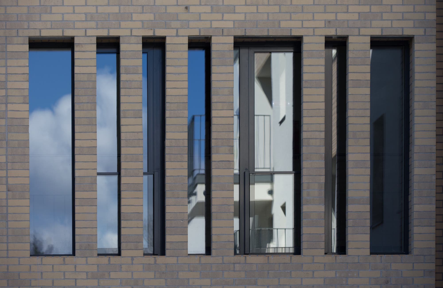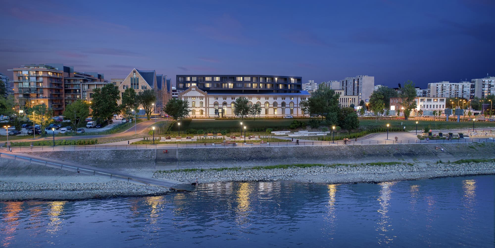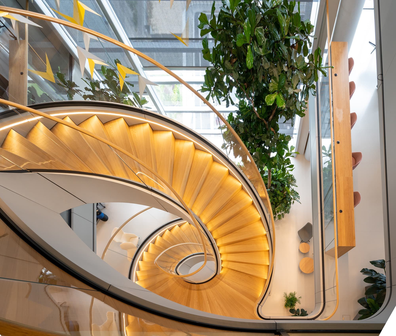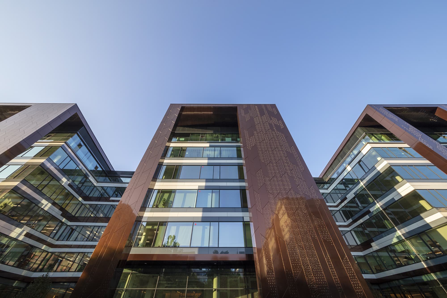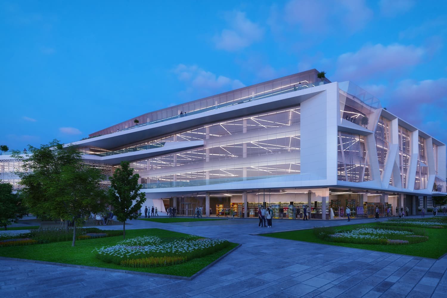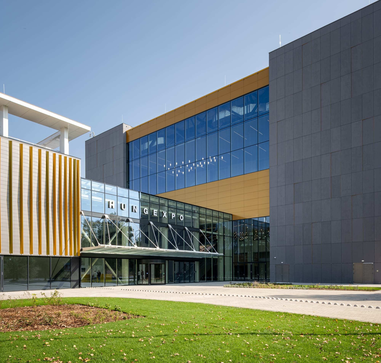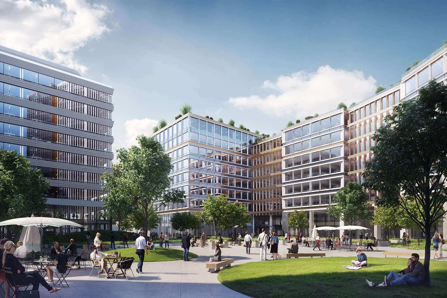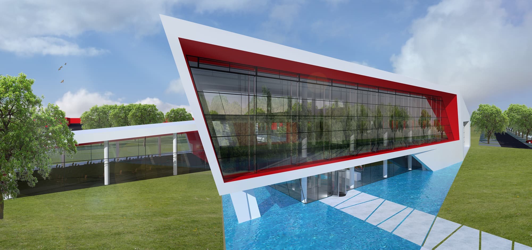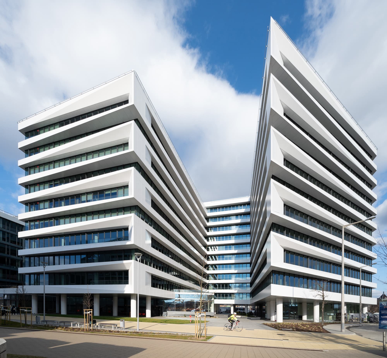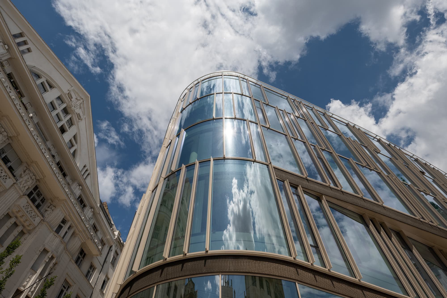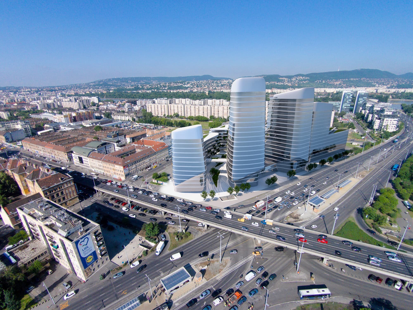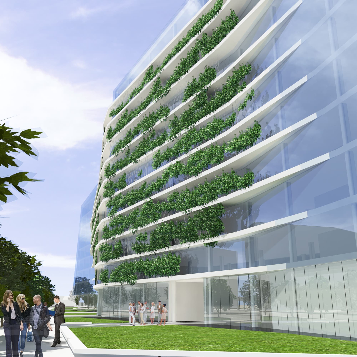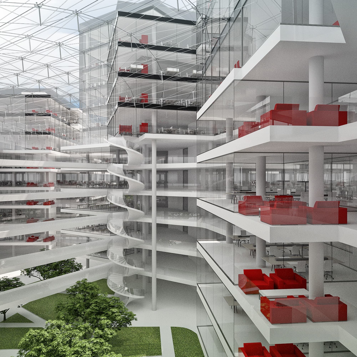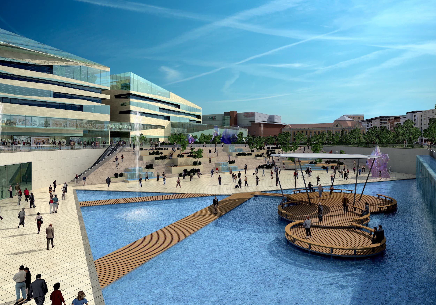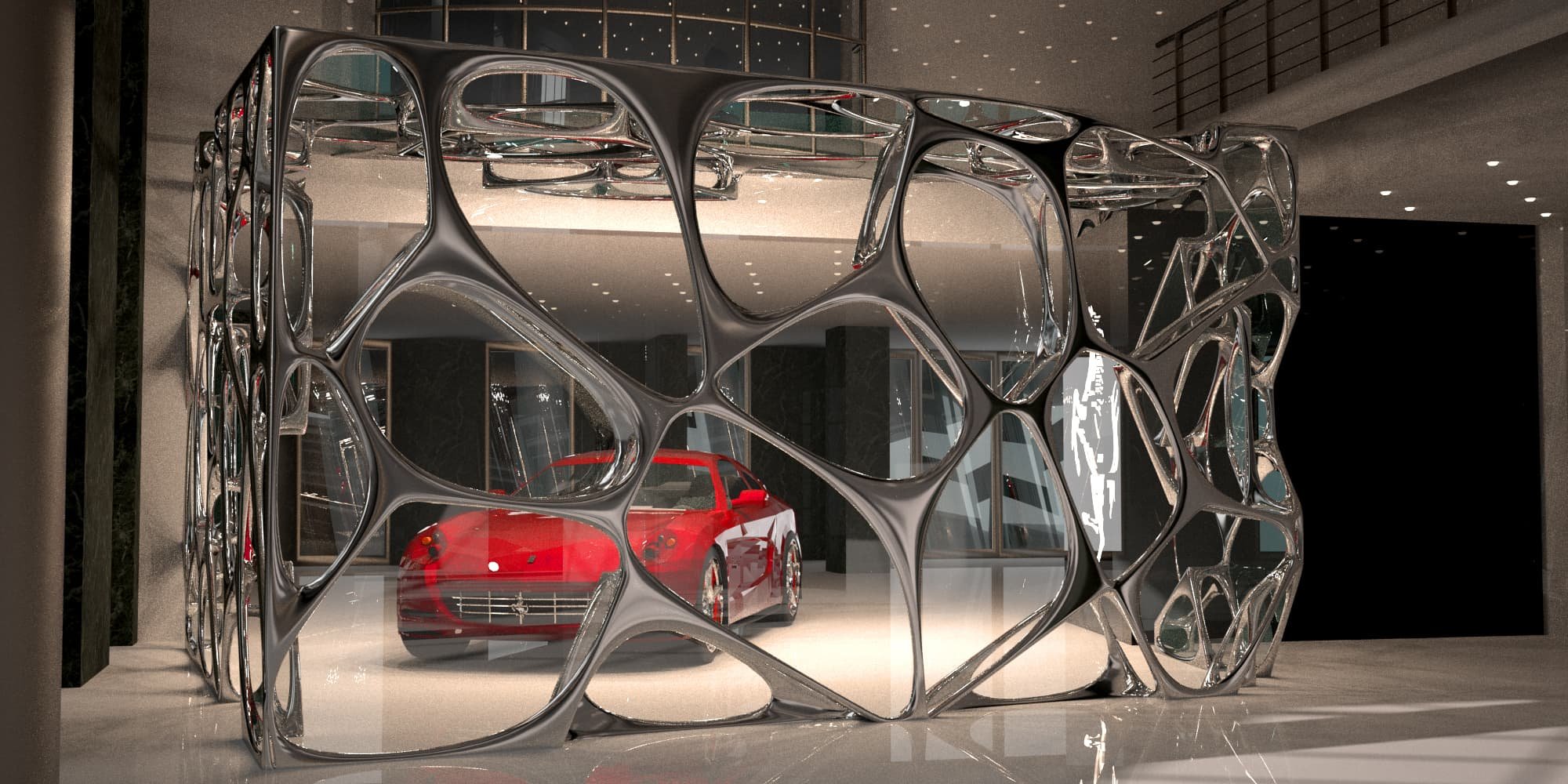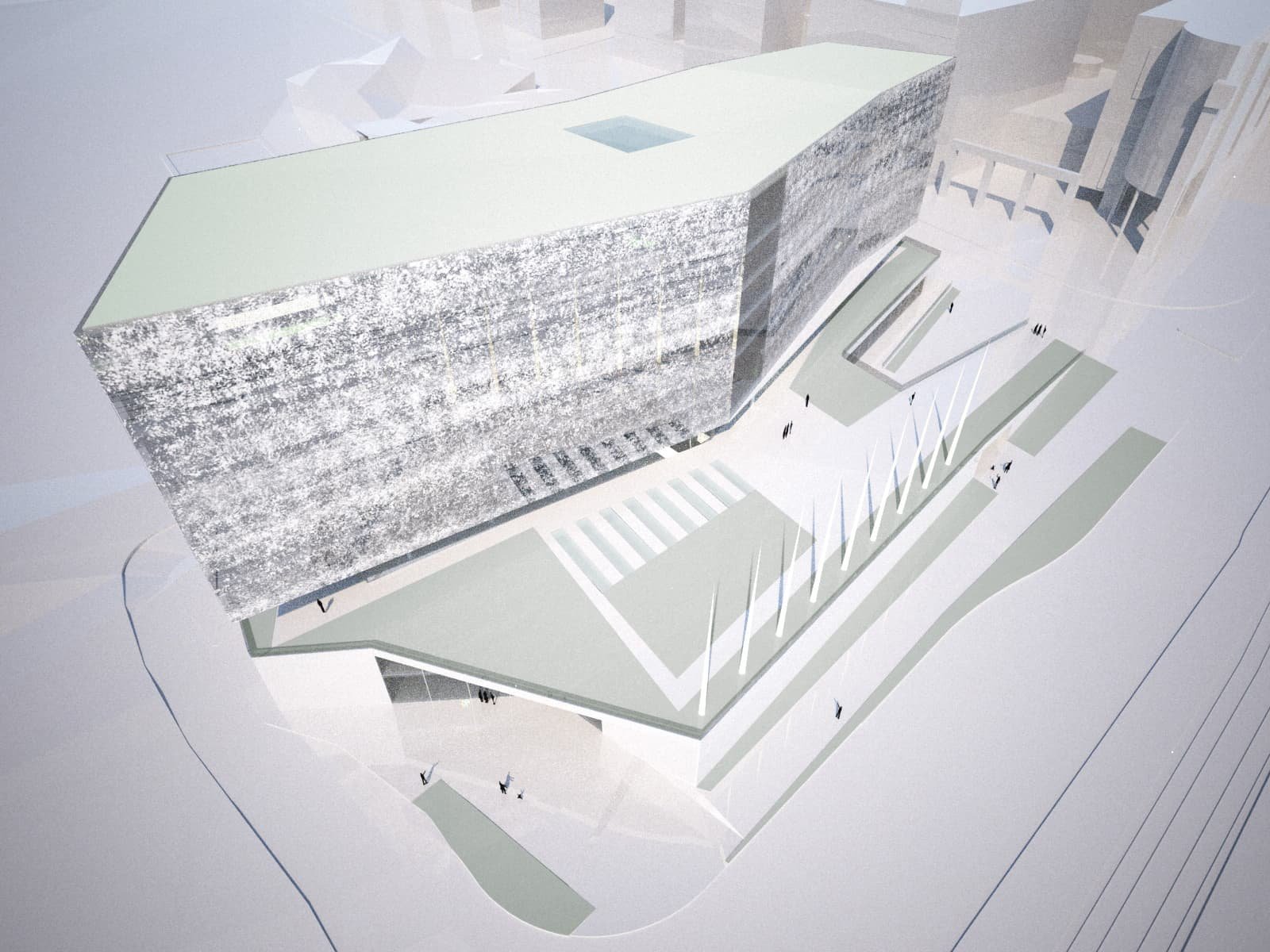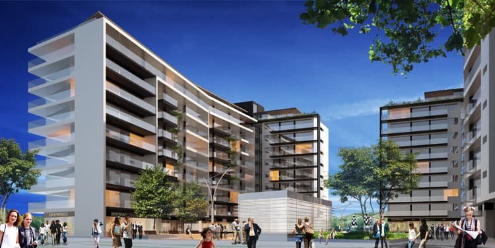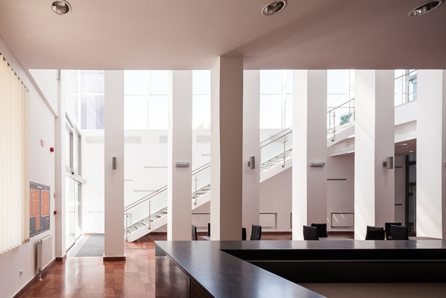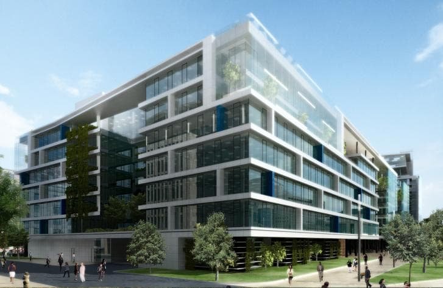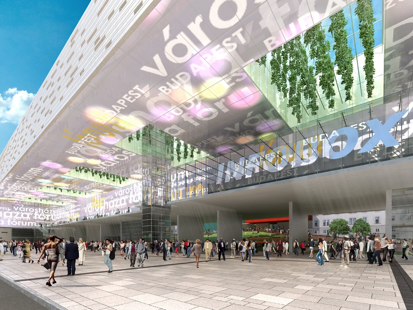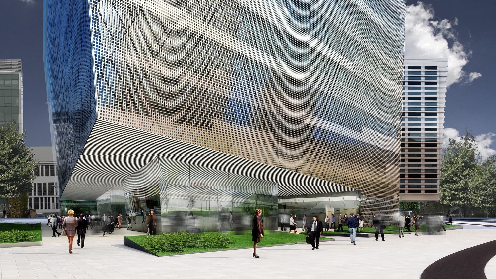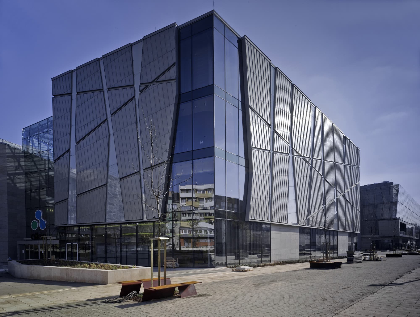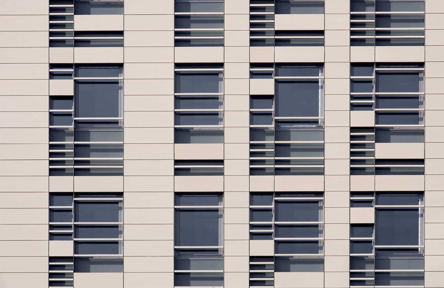K&H Bank Headquarters
The building is located in the Millennium City Centre, which also known as the South Pest Office Corridor. The 76 000 m2 building complex consists of the headquarters of the K&H Group ("K" building) and an office building ("H" building), which formed the first phase of a larger building complex.
Building „K” is the headquarters of the K&H Group, while Building „H” is the office building. The buildings are organised around three glass-roofed atrium spaces, each approximately 30 metres high. The atriums receive the lobbies and provide a favourable air condition for ventilation of the office spaces during the transitional period. Under the building, three levels of basement (parking lots) have been constructed, while the ground floor houses the lobbies, conference room and public spaces (bank branches). On floors 1-7 offices were built, and on the top of the building the restaurant with its adjoining open-air consumption terrace was designed to offer the most spectacular views.
The concept was based on the fact that the design of the building's façade is inseparable from the changed image that banks want to project. Whereas in the past, financial institutions moved into "granite palaces" as a symbol of strength and stability (see for example the Bankcenter in the downtown, Budapest), the focus of our concept has shifted towards a "self-image" of service, of caring for and taking responsibility for the environment. The building presented here is intended as an expression of responsibility towards the 2500 or so people who work in it (elevated working conditions, building services, restaurant in the most impressive position), towards its customers (spacious customer areas on the ground floor, "opening up" to the environment instead of closing it off), towards the city and the environment in general (LEED Gold certification).
In the façade design, exterior shaded glass surfaces with anthracite-coloured framing form a uniform backdrop, framed by striking cornices with snow-white sheet metal cladding. Floating within this near-uniform, neutral ground plane are point-catching islands, two storeys high, ventilated double-skin conservatories that project from the ground structure in sunny weather and at night. During the day, snow-white cornices and shimmering, playfully 'scattered' point-catching surfaces add to the excitement of the façade, while at night the building's façade is lit by the plants in the conservatories from below.
The design is based on LEED certification criteria. The target set by the K&H Group is LEED "gold". Energy-conscious operation, the use of as many green surfaces as possible and the use of the most energy-efficient surfaces with appropriate shading were important. To achieve this, increased cooperation between the different disciplines was necessary. There is a close link between the building facade design and the technical building solutions. The open-plan office areas of the building have a cooling-heating suspended ceiling, which has a better physiological effect than fan-coil systems, and the inclusion of renewable energy sources (well water) for an energy-conscious, sustainable building justifies this design. The well water is used in two stages: in the first stage, the well water is used directly for cooling/heating by means of a heat exchanger, and the remaining energy is recovered by means of a heat pump. The chilled/heating ceiling is low power, with a heat output of about 70W/m2. External shading of the facades is essential for its operation, however good the glass is, it cannot be achieved with a glass structure alone. Accordingly, we have designed 80km/h wind-resistant shades, which require massive, solid side mullions, giving them a highly distinctive architectural appearance. It was a logical step that, if the outside of the shades required projecting profiles anyway, this would also solve the statics of the façade, i.e. the supporting ribs of the façade would be located outside instead of inside as is traditionally the case. The result is an "inverted façade". Conservatories and glazed atriums provide pre-conditioned ventilation air during the transitional early spring/late autumn period. The seven storey high ventilated double facade surfaces are about 80 cm wide (walkable for cleaning) in front of floors 1-5, but on the 5th floor the distance between the two layers increases to about 6.0 m, this two storey high space is designed as a conservatory with a 4-6 m high plant stand. In winter, heat loss from the façade will be conducted into this conservatory to ensure its tempering.
Overall, the building will reflect the new image of the financial institution: rationality, usability, decorative without ostentation and responsibility.
Project info
-
77.000 m²
-
2011
-
2009
-
Budapest
-
-
Architecture + Interior Design
-
Office + Commercial
-
Built
Architect team
-
-
-
-
-
-
-
Duna Kongresszus Ingatlanfejlesztő Kft.






