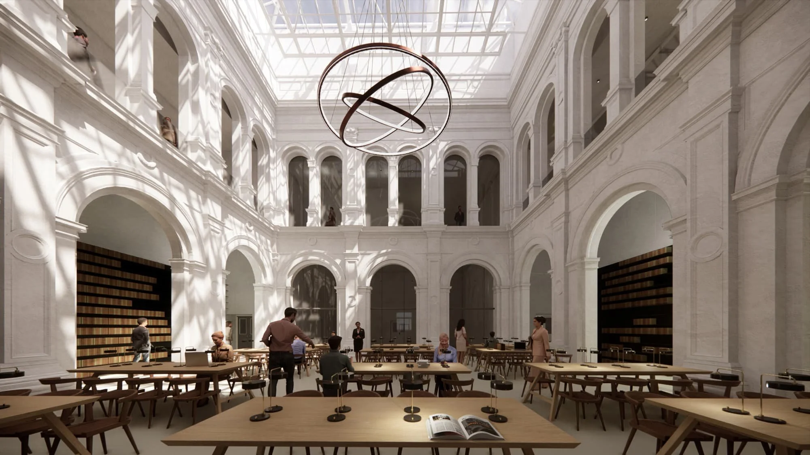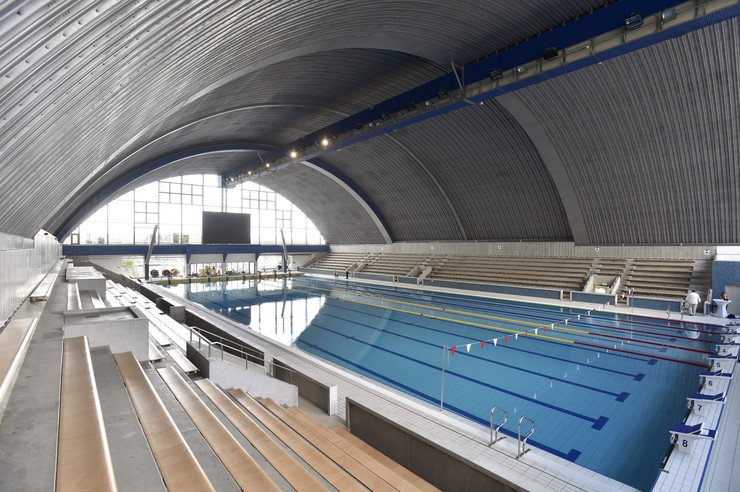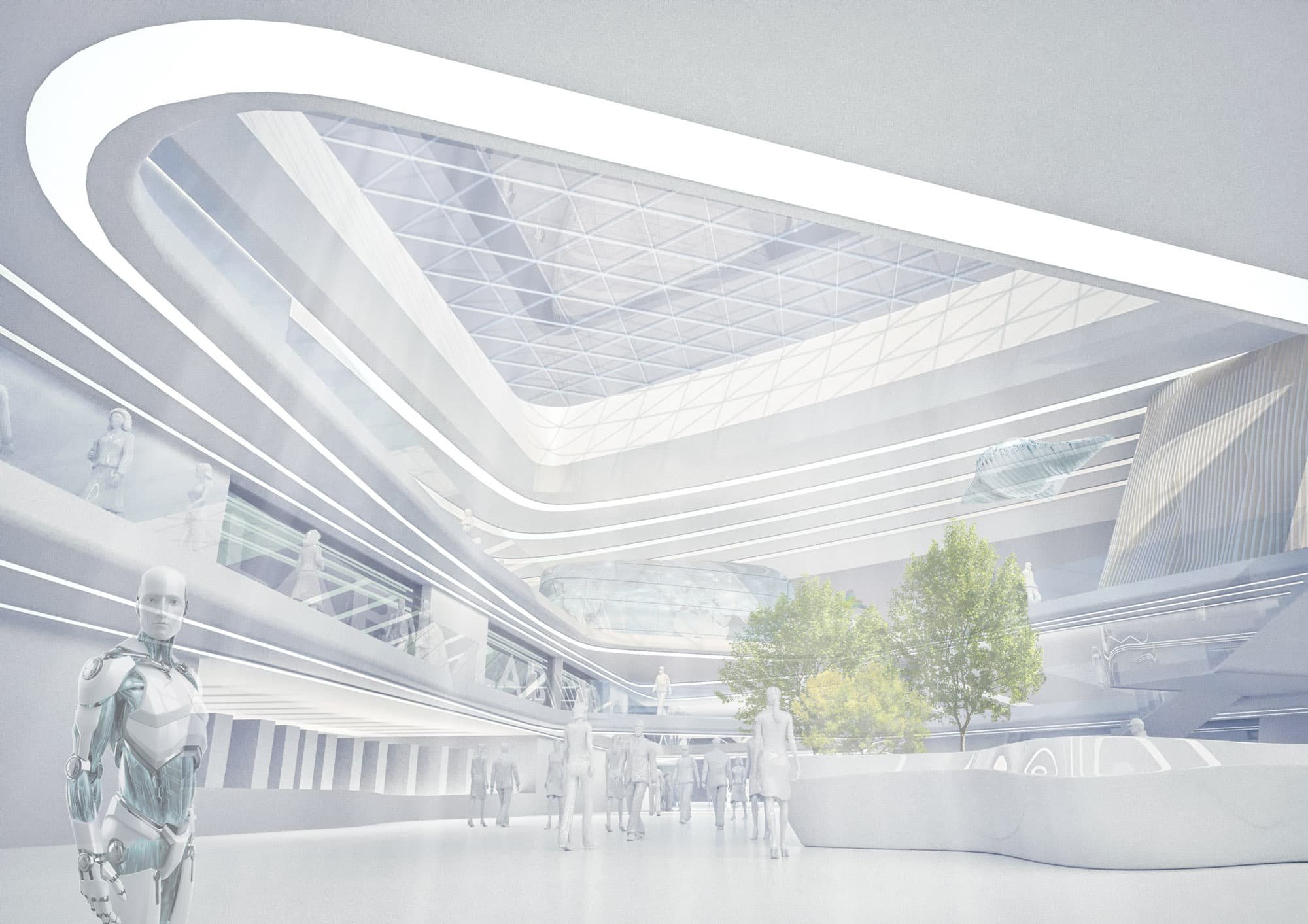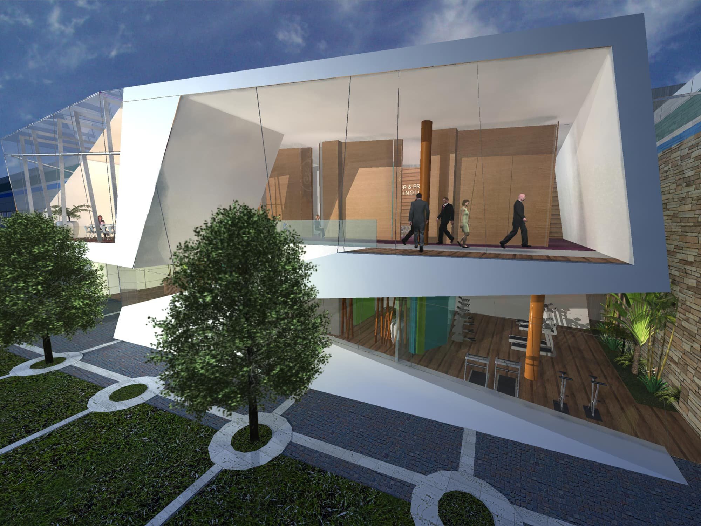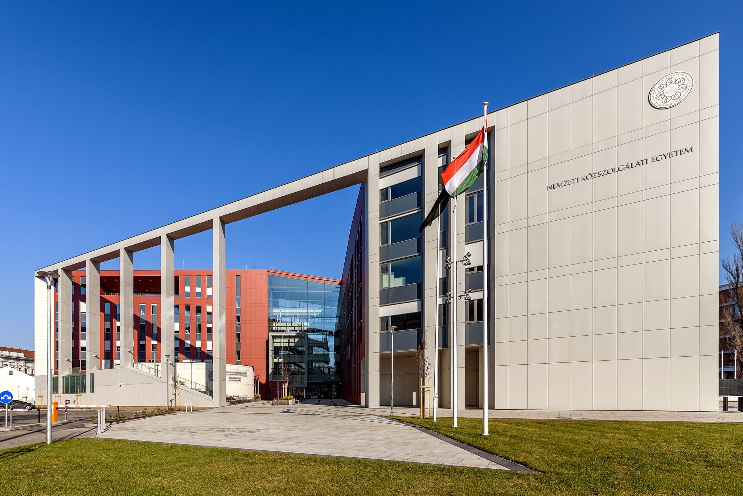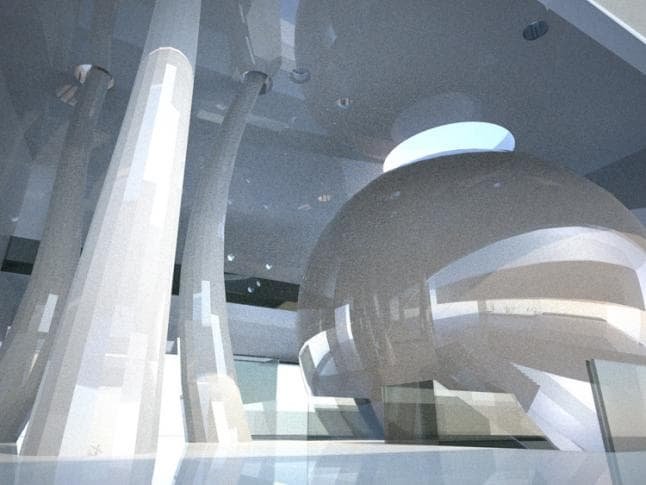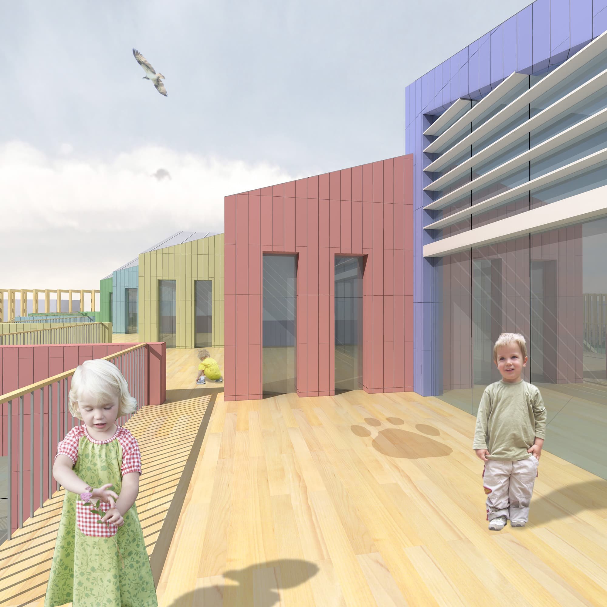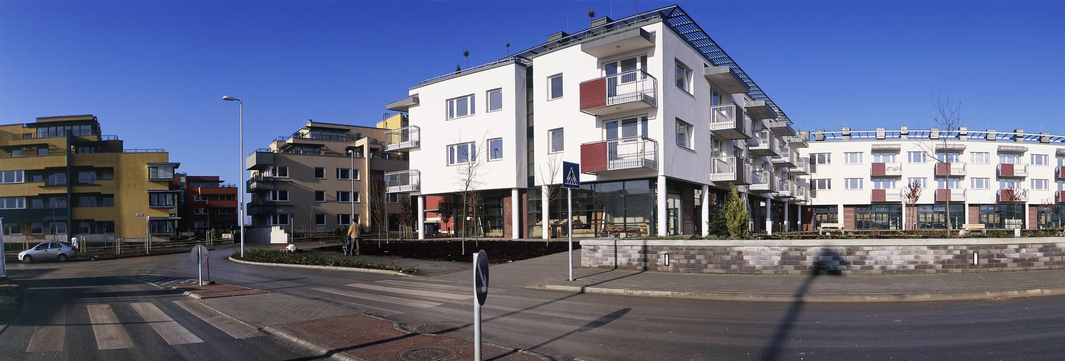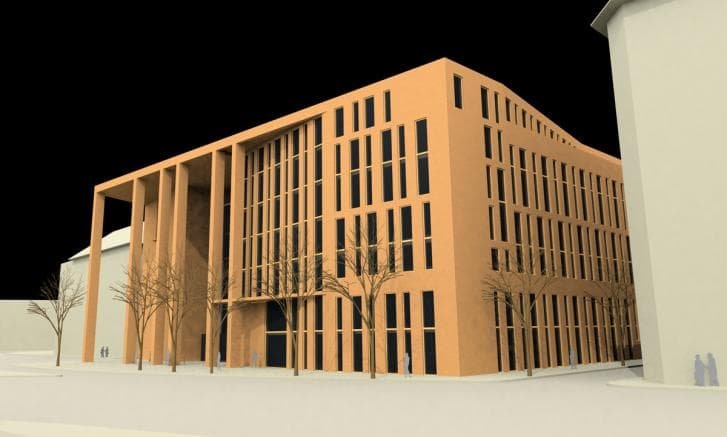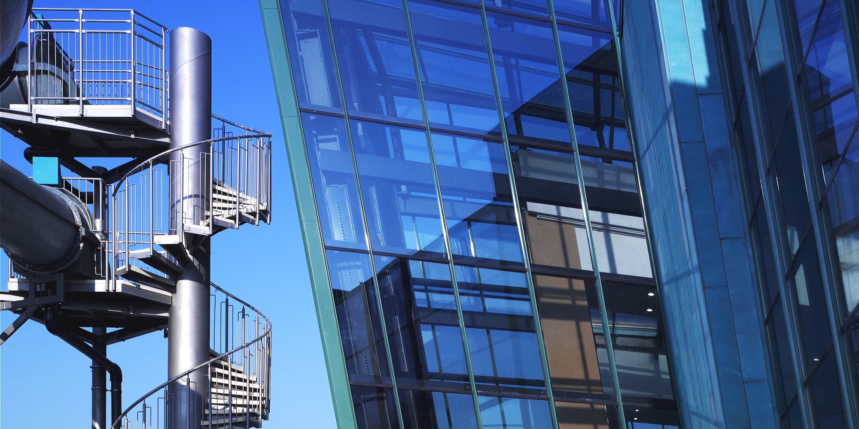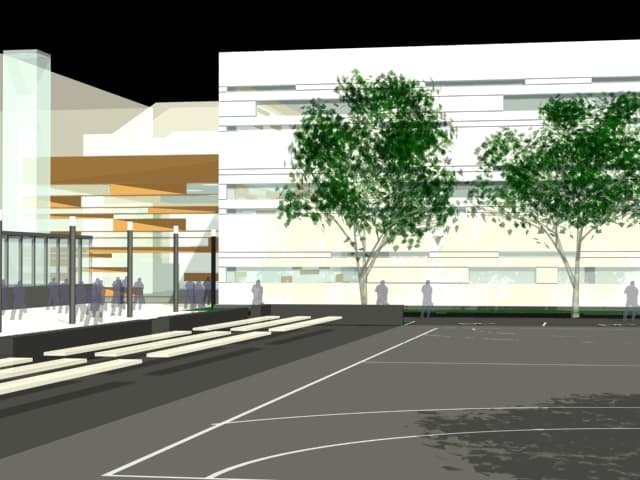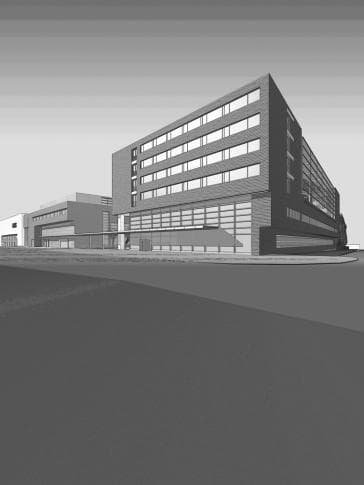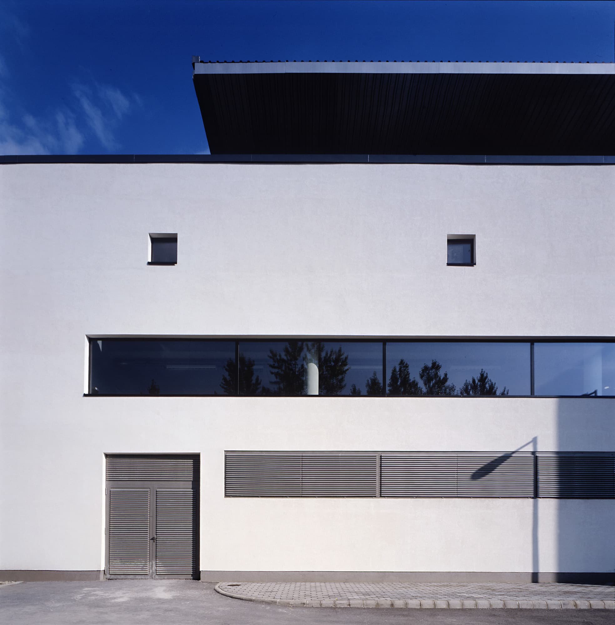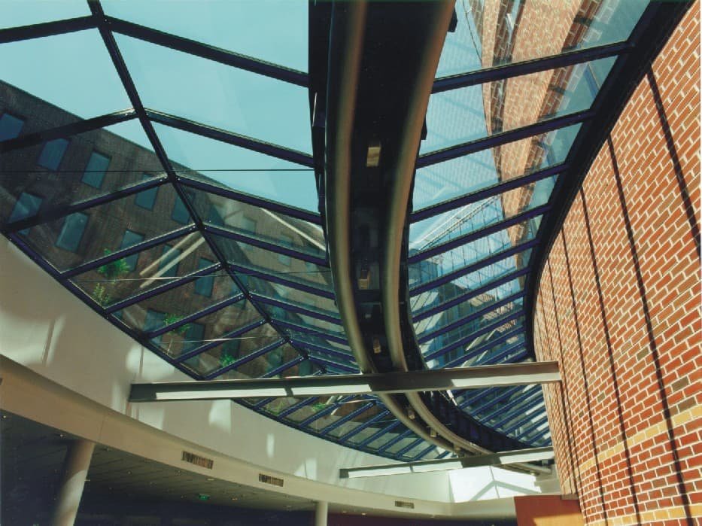Pázmány Péter Catholic University - New Campus Architectural Design Competition
In 2021, our studio participated in a tender with Zaha Hadid Architects and other partners to design the Pázmány Péter Catholic University Campus. Incorporating and reflecting on the lessons learned from previous campus design projects, our Studio has already had experience in what aspects to consider and what to look for in the design process to create a liveable, well-functioning building complex.
The site, the surroundings of the Palace quarter in the inner city of Budapest, posed a number of challenges from a heritage point of view: the massing was adapted to the existing buildings' eastern, northern and western walls. At the time of planning, the eclectic urban fabric of the enclosed courtyard blocks clashed incongruously with the 'château' style of the palaces, which were designed as free-standing buildings surrounded by gardens. The architectural concept aimed to resolve this situation along two very simple principles. On that side, which side facing Bródy Sándor Street - Szentkirályi Street - Museum Street, the building fits in with the traditional Pest block structure, enclosing this type of development. In addition, the aim was to create the strongest possible setback from the National Museum, in order to allow the palaces to be seen as unobstructed as possible. Re-interpreted, but with an additional demand for the revival of the palace gardens system, not as private gardens, but as urban parks that would accommodate a vibrant urban life and would also be an extension of the university function in the open air, blurring the boundary between inside and outside.
A further layering of the above challenges was the need to respond to the transport implications.
Mass design is both an attempt at iconic representation and a dialogue with the historical context. The composition's main mass divisions continue the rhythm of the streetscape by evoking the verticality of the adjacent blocks, while its secondary elements are aligned with the horizontality of the adjacent cornices. The Campus planning area is located at the centre of the area's basic pedestrian circulation. The tram stops on the Little and Great Circle streets, a few minutes' walk away, define a north-south pedestrian axis, which is given priority by the relationship between the Bródy Project University building and the National Museum and Mihály Pollack Square, its southern counterpoint. Accordingly, the building has two main entrances: the representative northern main entrance of our building opens onto the existing university campus from Szentkirályi Street, while the main southern entrance is located between the palace buildings from Pollack Mihály Square.
On the Szentkirályi Street side, the building is composed on the main entrance axis of the historic Bródy Project building, the unity of the streetscape is ensured by the rhythm and scale of the building, which is in harmony with the neighbouring buildings. Towards Museum Street, the step-back of the building mass creates an opportunity to 'evoke' the Károlyi garden.
The renewed garden will also 'continue' into the interior, which will serve as an orangery for university life regardless of the season. The unique fire wall designed by Miklós Ybl takes on a new meaning in the composition: the retracted contours of the communal spaces, called the "Tower of Science", preserve the unity of the architecture while making it an attraction of the interior design. By pulling the new building back from Mihály Pollack Square, it is possible to give the compositions of the historic palaces as much freedom as possible. The basic concept for the use of the palaces of outstanding heritage value was to find a task worthy of their traditions: the Eszterházy Palace was to house the representative rooms of the university administration, while the somewhat independent cultural function of the Károly Palace would be home to a library (book storage and open shelving areas in the basement, while reading rooms and event spaces would be located in the restored areas above ground).
Important elements of the concept were the various HUBs, which could function well on their own, and the creation of so-called ’learning landscape’ to link functions and promote community life.
The campus functional system is thus based on three principles:
a modern learning experience;
community building;
functional transparency
The whole campus is a "learning landscape", all about learning, discovery and understanding for students and teachers. The four community HUBs (central, community, sports, cultural) serve as the four divisional hearts of the campus: pulsating community and service centres that connect, generate encounters, inspire, stimulate conversation and collective activity. On campus, the main functions are blocked off, architecturally well-defined and easily visible to all user groups.
The Education Function is organised around the central atrium, opposite the existing campus building. The Central Office, replacing the Esterházy Palace, will be housed in the stately Marble Hall, a venue for events and graduation ceremonies. The Library will be housed in the restored building of the Charles Palace, organised around a reading room in the renewed, imposing covered courtyard. The Gym / Sports Hall will be located on the side facing Mihály Pollack Square and will also serve as a stand-alone venue for events in addition to physical education. Facing the quietest Bródy Sándor Street, the dormitory offers a lively, friendly dormitory life with its indoor/outdoor landscaped courtyard and green roof terraces. The Special Classrooms are located in the "Tower of Science" that fronts the Museum Street, connected to the renovated Károlyi Palace by the evocative Károlyi Garden.
In sum, during the period of COVID-19, many previously unknown aspects began to emerge, the previous structure of education and the resulting needs (and the design methodology with foreign offices) were transformed, and many other challenges had to be met in parallel. In response to this, our Studio designed a complex of 7 buildings covering 53 000m2 and giving a home to 4 000 university students. The development has focused on the creation of laboratories, IT and technical research centres, and a modern multi-purpose sports facility and a university college were also a priority.
Project info
-
-
-
2021
-
Budapest
-
-
Architecture + Interior Design
-
Cultural + Recreational
-
Planned
Architect team
-
Zaha Hadid Architects
Gianluca Racana
Ludovico Lombardi
Finta és Társai Építész Stúdió Kft.
Faezeh Soltani Nejad
-
Sustainability: ABUD
Environmental planning: Garten Stúdió Kft.
Structure: Hydrastst Kft.
Mechanincal Engineering: Körös Consult Kft.









