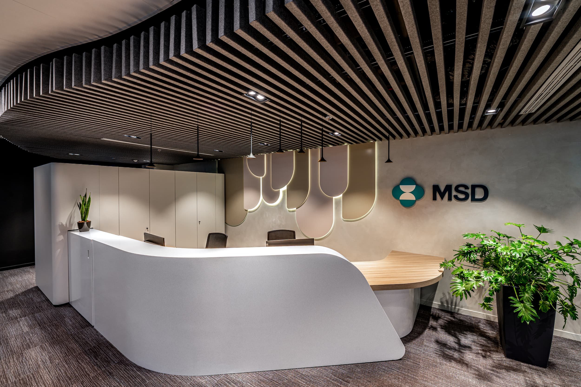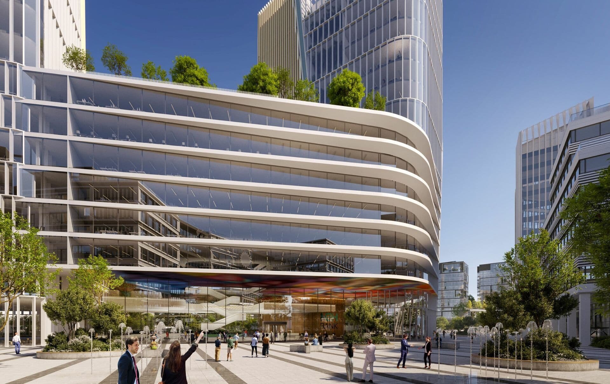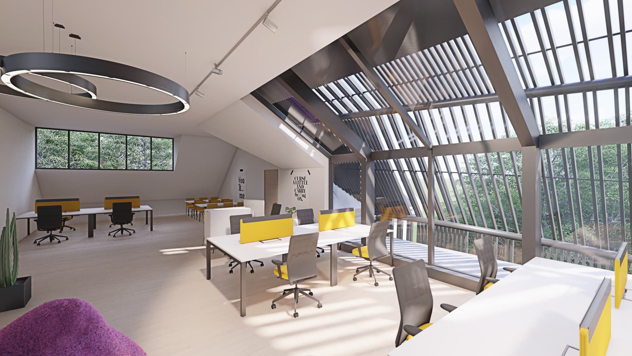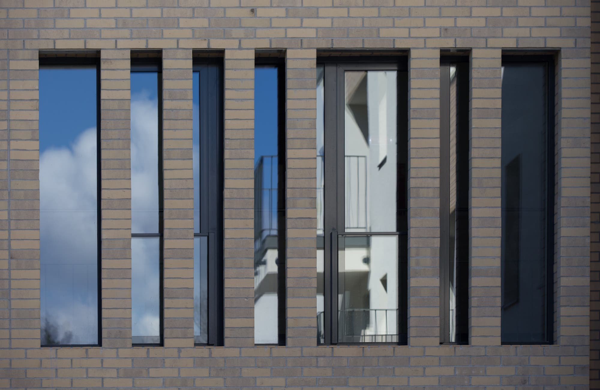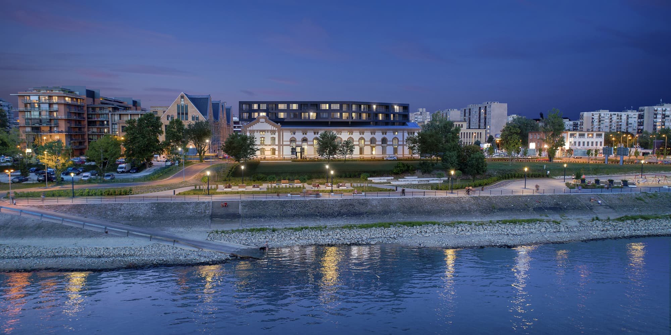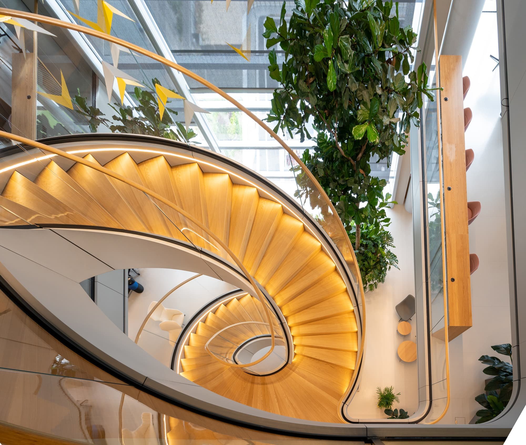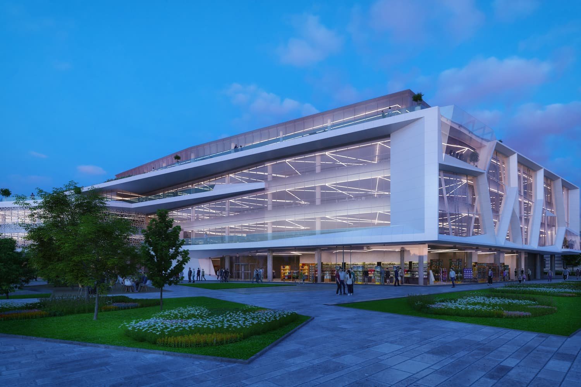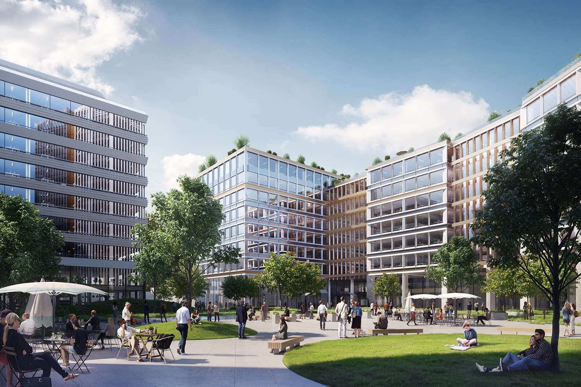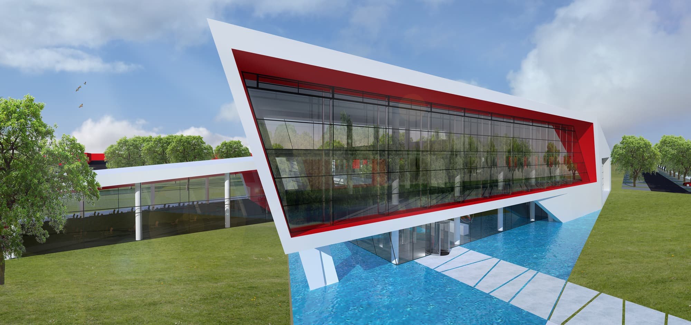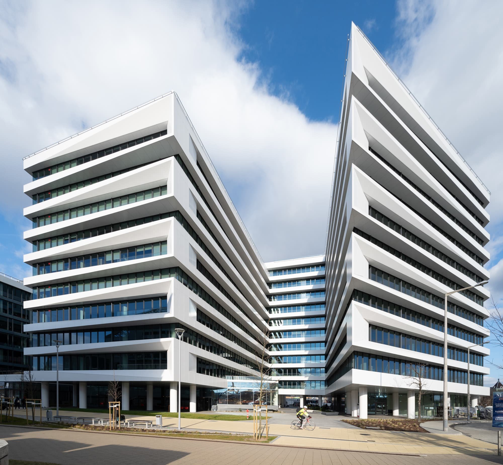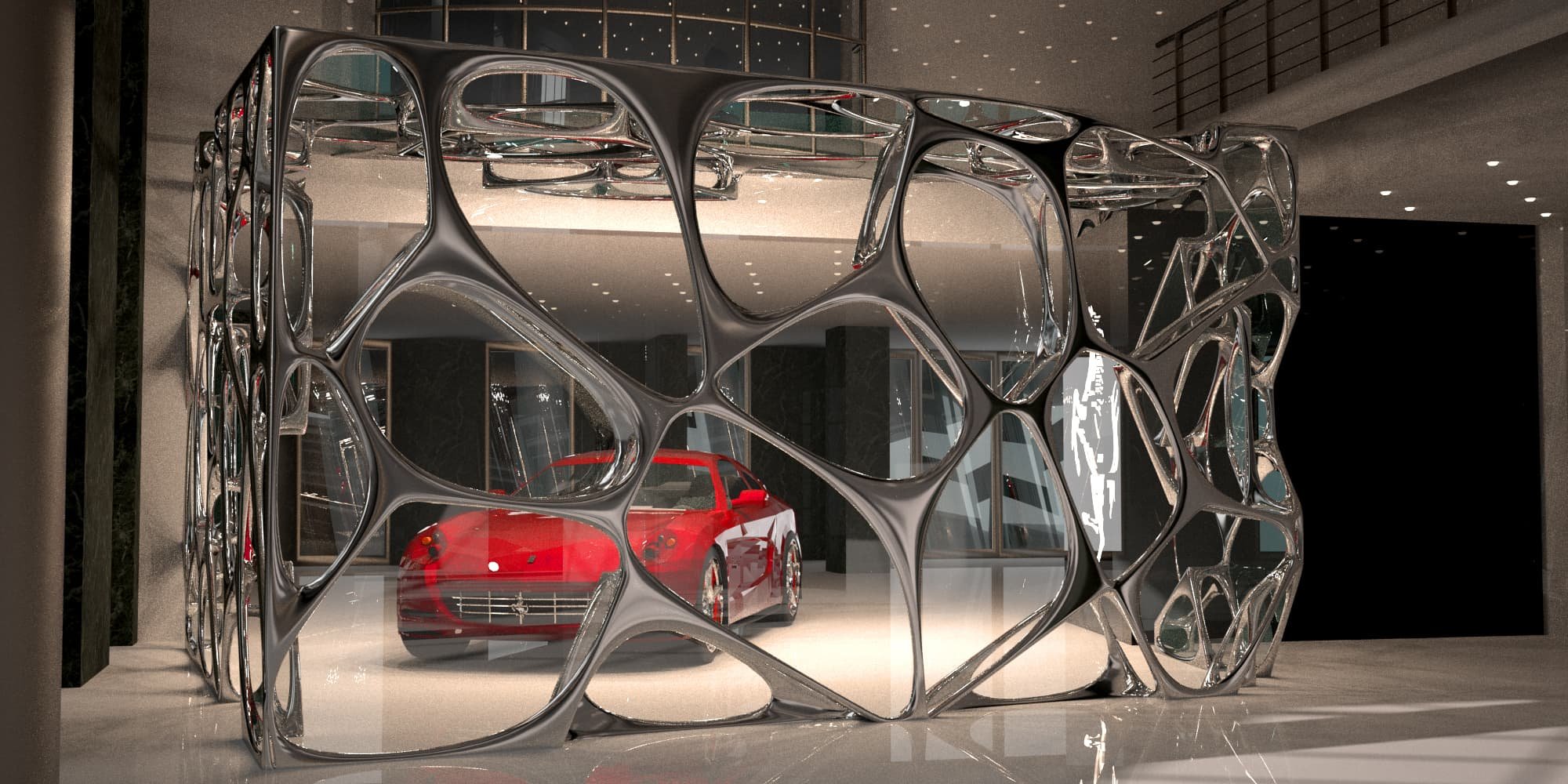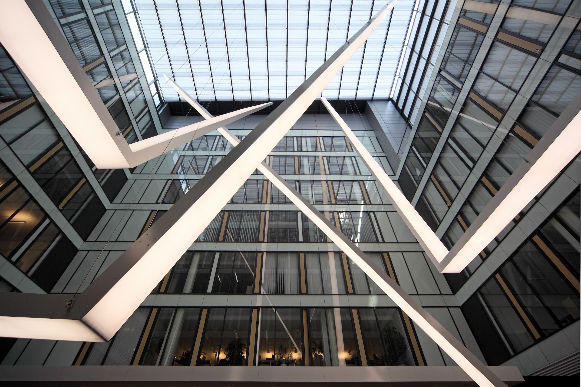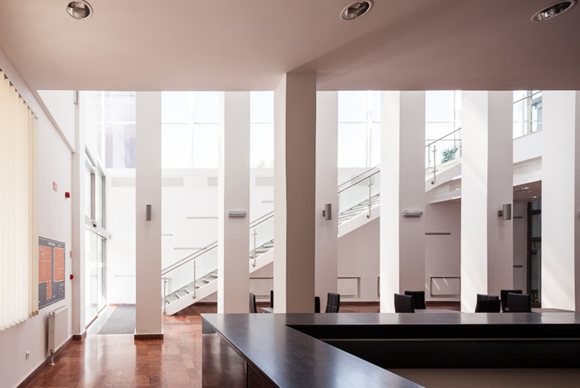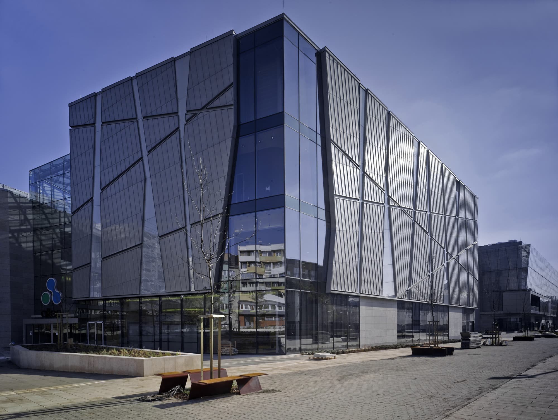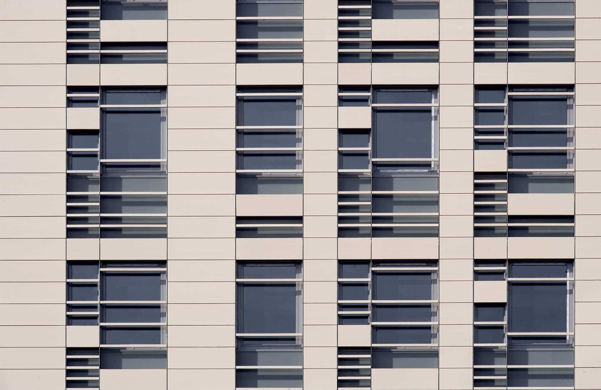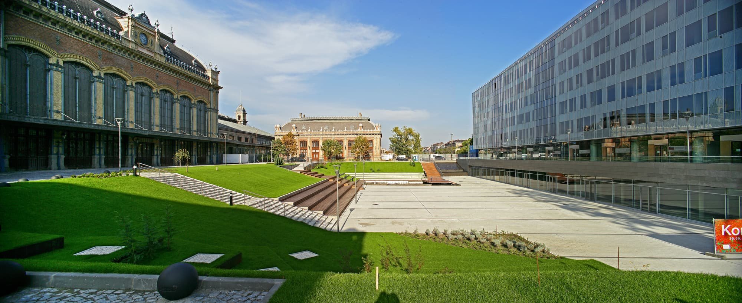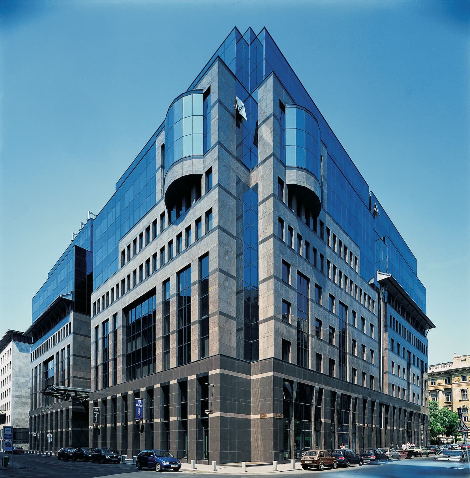The interior design of MSD Pharma
Finta Studio was commissioned to design the interior of the new office of US-based MSD in autumn 2021. The office is located in the Millennium City Centre in the area which also known as the South Pest office corridor. It was located in the Millennium Gardens, which was also designed by our Studio, so we were not only familiar with this area, but we also had a good understanding of the building itself, thus we were able to offer the client the most effective solutions possible in line with its specific requirements.
MSD USA has been present in Budapest for the last three decades with nearly 200 employees. The move was partly prompted by the new working conditions in the pandemic, the existing underutilised office space and the need for more co-working space. In addition, they wanted to create a more welcoming, homely and colourful office space than before, and our Studio was commissioned to design the interior and fit-out. The design of the office space was preceded by a thorough research process, as they assessed the needs of their employees and based on this, the parent company prepared a space plan, which served as an excellent basis for our work.
We started with this in mind and added further suggestions to tailor the interior to their needs and to increase the comfort of their time in the office, while also taking into consideration their more personal needs.
Our brief was to create an office space that not only reflects the MSD characteristics, but is also very colourful, comfortable and functional, as well as community-building.
The design also took into account the need to meet a number of important international criteria, including the principles of WELL environmental certification, and to be composed of flexible, usable units that could accommodate different departments and, in many cases, different working styles. During the process, we considered in detail how and where employees spend their working time, and we also sought to incorporate some of the comforts of working from home into the office space.
An existing, fundamental feature of the office is that it has a lot of open spaces, which we wanted to keep, but we also needed to separate them in some way, which was somewhat challenging to design optimally. A further need was to create a common space where employees could share and preserve memories they had made together over the years. In response, we integrated these two needs into a single concept and created a transparent separator that met both requirements.
When the design concept for the space was first conceived, it was also a given that as members of the group have been supporting organisations for many years, and have received many donations in recognition of their support, they wanted to have these in the newly designed office space. Thus great care was taken to integrate their paintings and pictures into the space. A similar gesture was given to their plants, which were placed in workstations where the lower part of the furniture was used to store office supplies and the top was designed with troughs for planting the plants. In addition to innovative methods, ergonomics were also an important consideration, including height-adjustable desks. Zones have been designed to allow a wide variety of work phases to be carried out. For a quieter, more retreat-oriented working environment, the office has been equipped with Focus rooms and an acoustic telephone booth, in addition to collaboration areas. In addition to the Collab rooms and meeting rooms, collaborative tasks are facilitated by open-plan, yet variable spaces. And if a corporate event or function requires a larger space to be opened up, employees can move the partitions to create a larger space at any time.
In terms of colours and shapes, we thought that the MSD logo was a great starting point for both the design of the space and the use of complementary elements and colours. We were able to easily incorporate the molecule and capsule shapes into the concept, which played a key role not only on the walls of meeting rooms and public spaces, but also later in the signage design. The dots, oval shapes and “molecules” are a playful reference to the company’s pharmaceutical profile and the connections and collaborations between employees.
In terms of the use of colour, the cool turquoise of the logo was matched with a warmer colour scheme. The idea here was that the reception area, the entrance and the meeting areas should be elegant, so we created a more subdued colour scheme for these areas. In these areas we used earthy colours: beige, brown, wood and grey dominate. As we moved on, we tried to create more colourful spaces; this is where the MSD turquoise shade comes in, and from the main lounge area we used increasingly warm and cheerful colours. Overall, we have tried to keep similar types of rooms in similar colour tones: where there is louder work, we have used warmer colours and tones, and in the quieter, retreat areas we have used cooler tones.
In terms of colours and shapes, we thought that the MSD logo was a great starting point for both the design of the space and the use of complementary elements and colours. We were able to easily incorporate the molecule and capsule shapes into the concept, which played a key role not only on the walls of meeting rooms and public spaces, but also later in the signage design. The dots, oval shapes and “molecules” are a playful reference to the company’s pharmaceutical profile and the connections and collaborations between employees.
In terms of the use of colour, the cool turquoise of the logo was matched with a warmer colour scheme. The idea here was that the reception area, the entrance and the meeting areas should be elegant, so we created a more subdued colour scheme for these areas. In these areas we used earthy colours: beige, brown, wood and grey dominate. As we moved on, we tried to create more colourful spaces; this is where the MSD turquoise shade comes in, and from the main lounge area we used increasingly warm and cheerful colours. Overall, we have tried to keep similar types of rooms in similar colour tones: where there is louder work, we have used warmer colours and tones, and in the quieter, retreat areas we have used cooler tones.
Project info
-
1.406 m²
-
2022
-
2022
-
Budapest
-
-
Interior Design
-
Office
-
Built
Architect team
-
Finta and Partners Architectural Studio
-
-
-
-
Újlaki Építő Kft.
-
MSD Pharma Hungary Kft.
-
Norbert Bányai – ArtiumStudio

