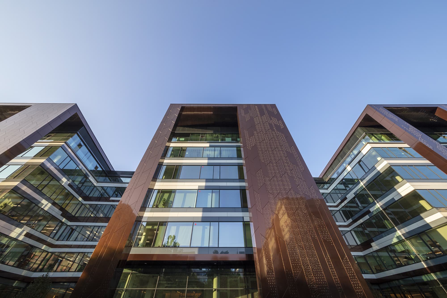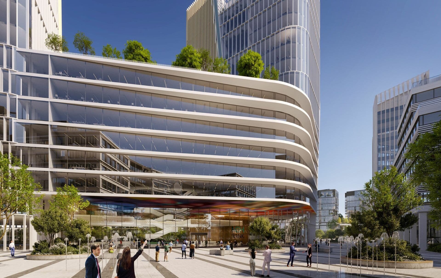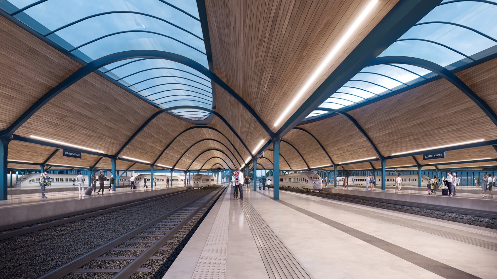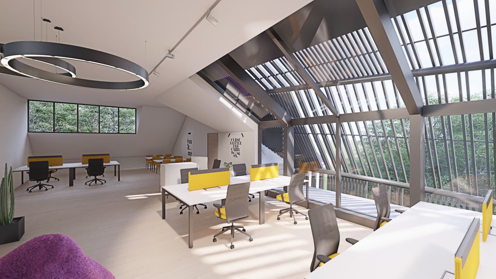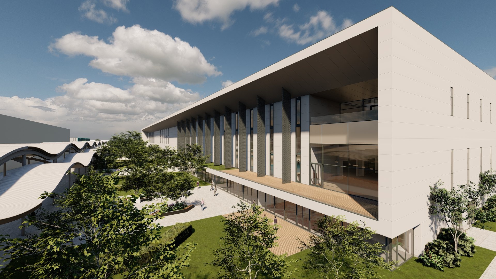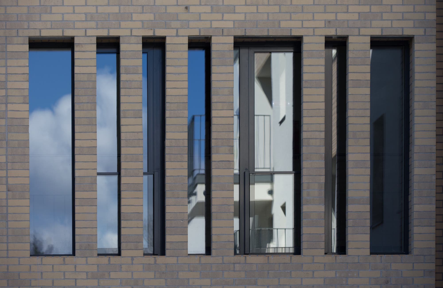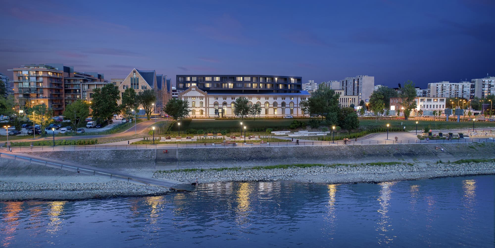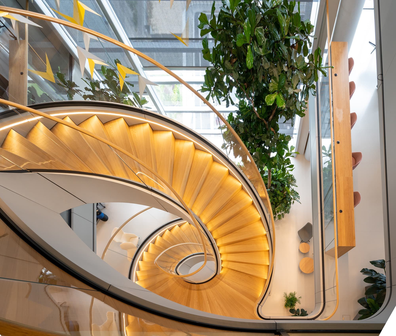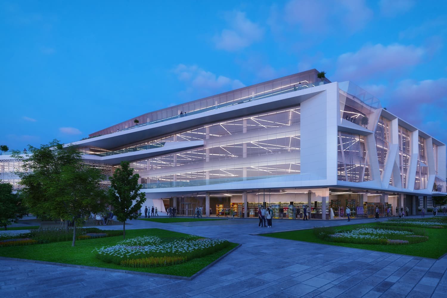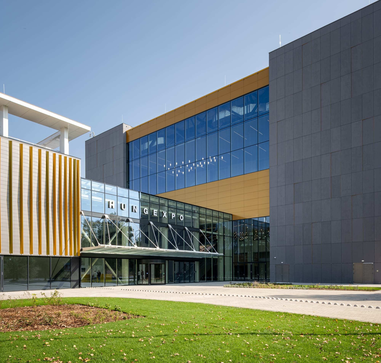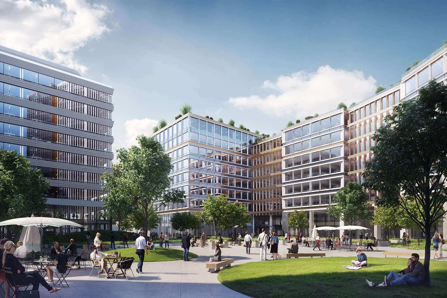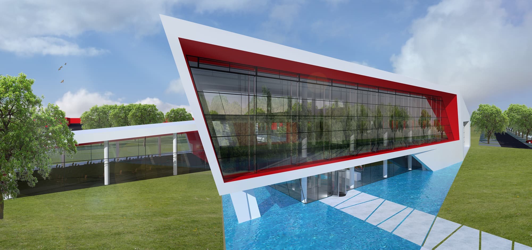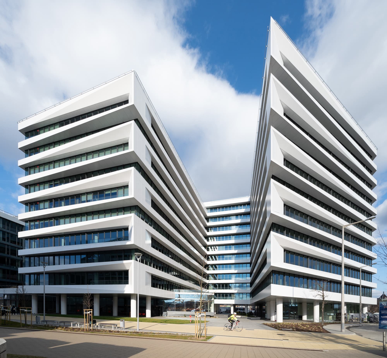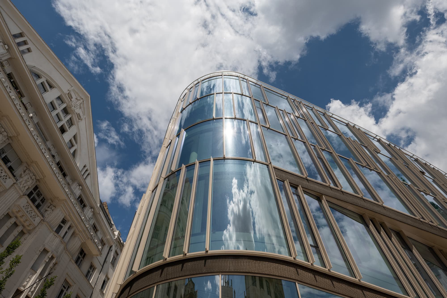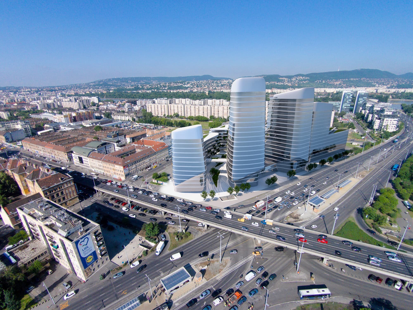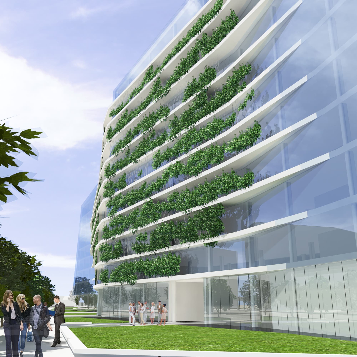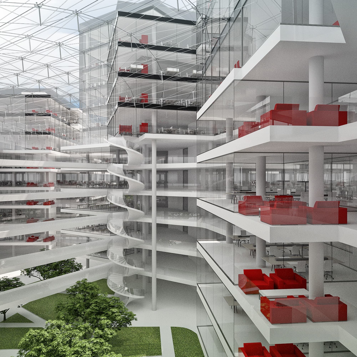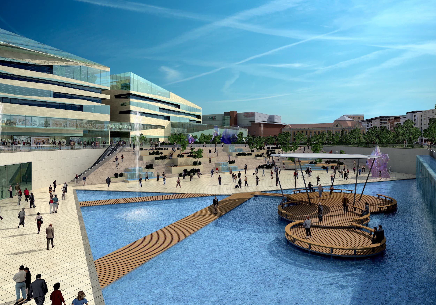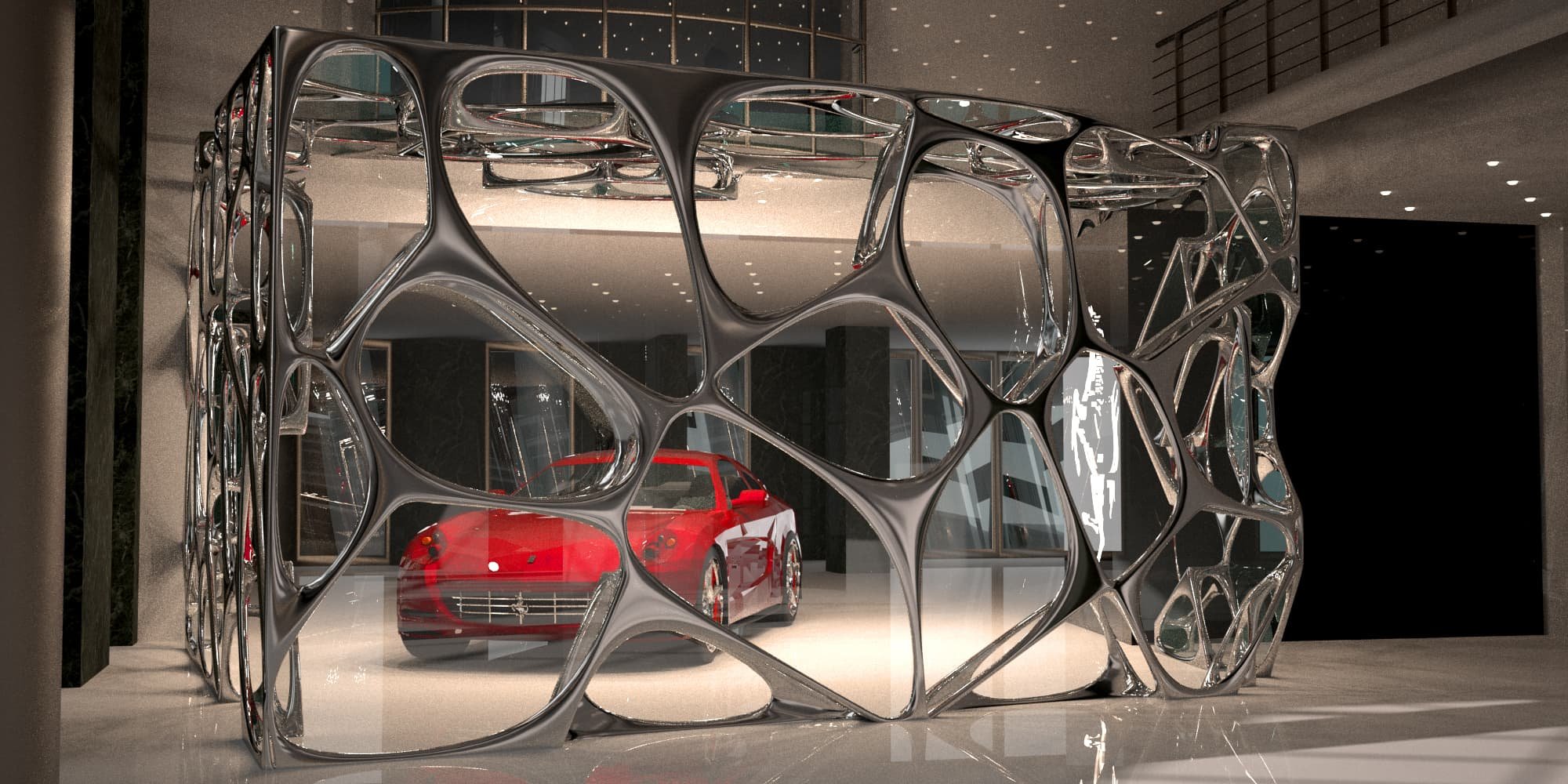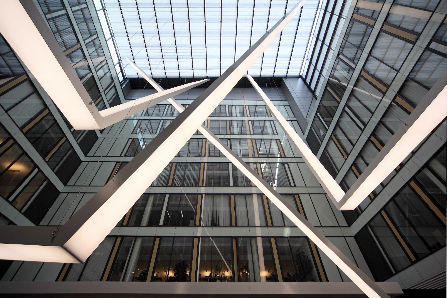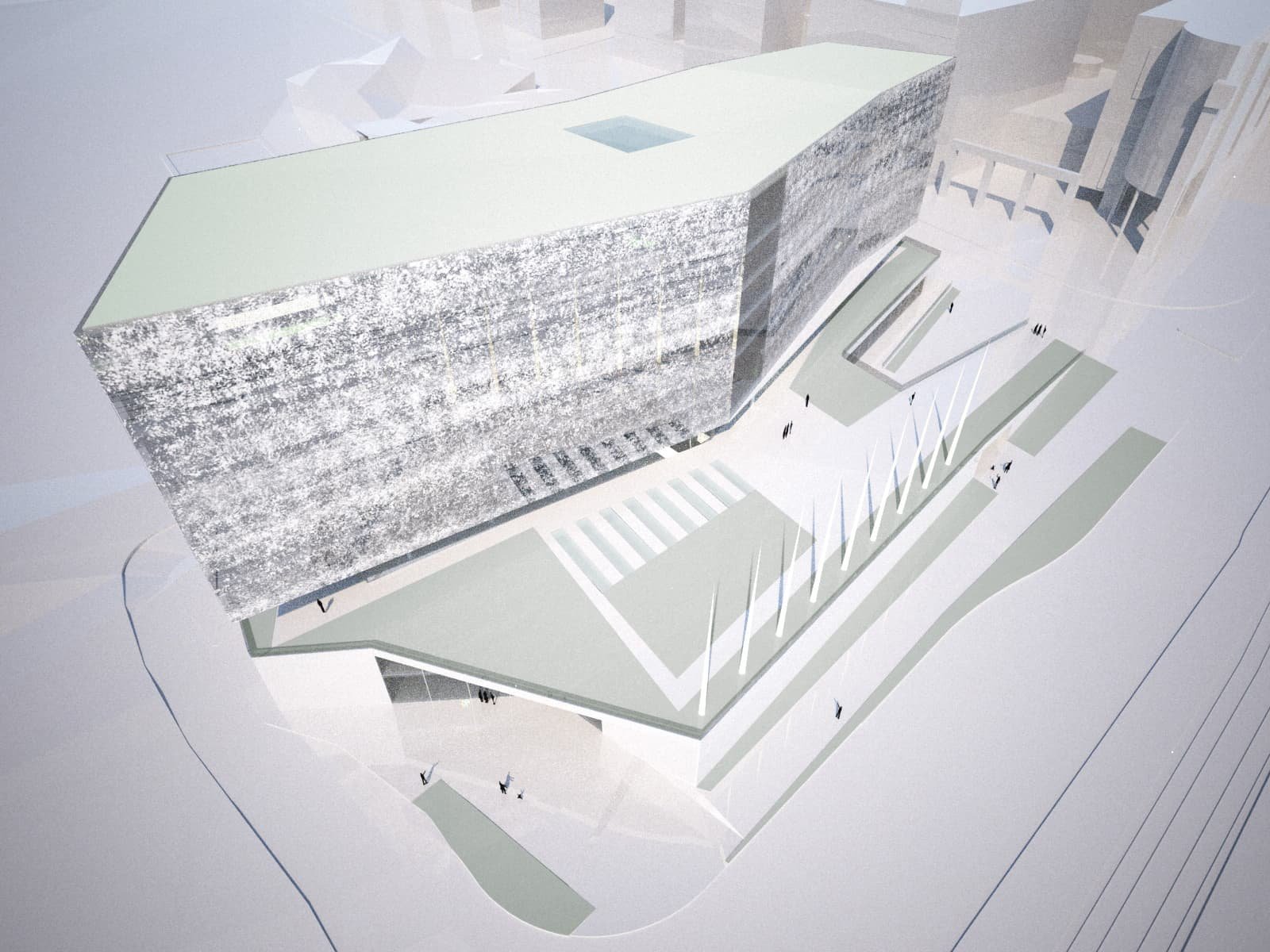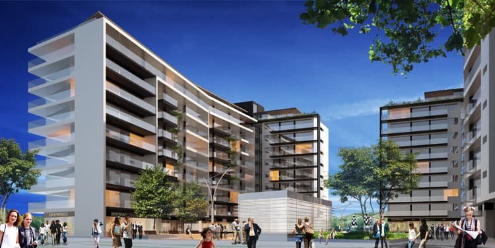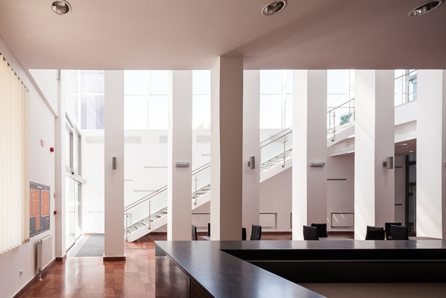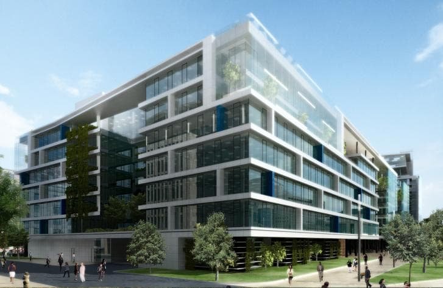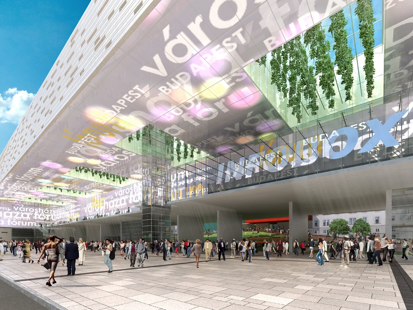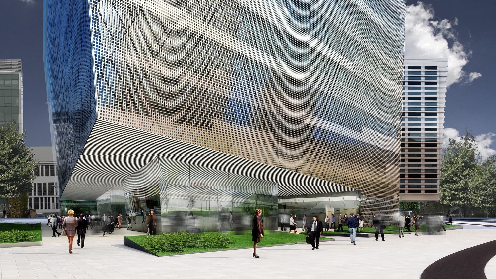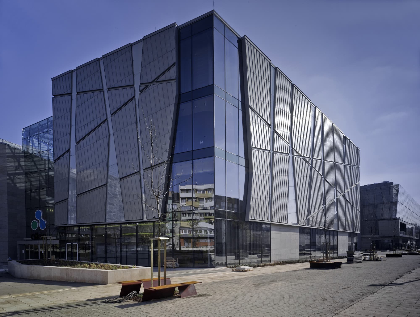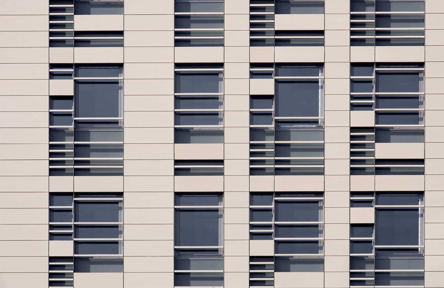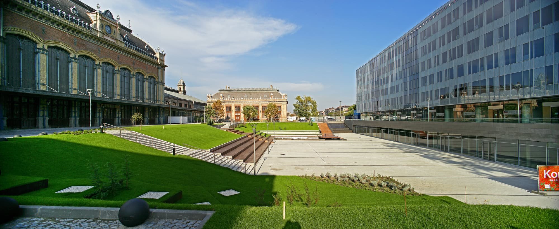Promenade Gardens
The history of the building's design dates back to 2007, when our Studio created the first sketch and concept plans for it as part of Horizon Development's land development.
The Promenade Gardens on Váci út was designed in a constantly evolving and changing environment, characterised by a succession of new office buildings, which has also meant that the local cityscape has been significantly reshaped over the last decades. The area is already well known to our Studio, having designed several office buildings and the ORFK-BRFK Headquarters. Our Studio started to prepare the concept plans in 2007 and although the final plans were approved in 2009, the process was halted for a while and could only be resumed in 2016.
The concept was based on the need to create a close connection with the surrounding green areas, which was also prompted by the fact that the one and a half metre wide pavement along Révész Street proved to be too narrow for increased pedestrian traffic and access to the buildings. As a solution, a comb-shaped building complex was envisaged, in line with the surrounding buildings, which would both accommodate and continue the green spaces created by the windy development to the north and south. In addition, a 5.5 m wide promenade has been created on the aforementioned Révész Street, replacing the narrow pavement. On the northern side, a full-fledged inner garden was created by adding a green block. Because of that a kindergarten has now been built on the site has reinforced the need to develop the area by making use of the green spaces. As time went on, the design plans had to be amended.
The aim was that all of the workplaces should be connected to the green environment, so almost all of the spaces overlook an inner courtyard of the aforementioned surrounding wooded area. On the ground floor, there are 3,000 square metres of offices and commercial units, The 5-storey building has 4 parallel wings with flexible office spaces, which are both suitable and offer the possibility of horizontal and vertical expansion.
The intention in designing the building was to avoid the curtain walling typical of some of the new developments in the immediate area. The house was designed with the triad of momentum, rhythm and flow in mind. The momentum is the external framing of the 4 wings parallel to Váci Street, which rise vertically to a height of about 25 m on the north side, turn horizontally to frame the 70 m long wing from above, and then turn vertically again at Révész Street to frame the southern wall of the pedestrian promenade. The rhythm is a varied - almost musical - pulsation of the four wings on Révész Street and the green courtyards between them, as well as the narrower and wider wall pillars that form the boundary wall of the promenade. The streamline - the horizontal articulation of the curtain wall on Váci út, i.e. the horizontal articulation of the balustrades, sometimes metallic, sometimes with different types of glass (enamel or frosted), and the projecting narrow cornice elements, which light up in different colours at night.
A well-being-oriented office space creating an ideal working environment, and has been awarded LEED Gold and BREEAM Very Good environmental ratings for its sustainable architecture and innovative technical content, as well as the Best Hungarian Office Development (European Property Awards, London, UK) and the Special Prize of the Hungarian FIABCI Chapter at the Hungarian Real Estate Development Award Competition.
Project info
-
41.000 m²
-
-
2010
-
Budapest
-
-
Architecture
-
Office + Commercial
-
Built
Architect team
-
Finta és Társai Építész Stúdió Kft.
-
-
-
DVM Group Kft.
-
László Gellár
-
Katalin Cseh
Dániel Berecz
Zsolt Jármai
Marcell Lukátsi
Huba Ferenczi
Péter Nagy
Tamás Kovács
-
DVM Group Kft.
-
Horizont Development Kft.
Attila Kovács
Balázs Czár
-
Tamás Bujnovszky


