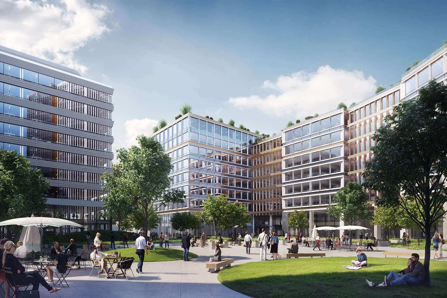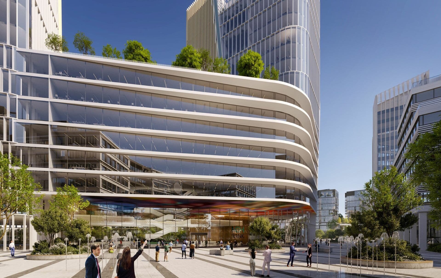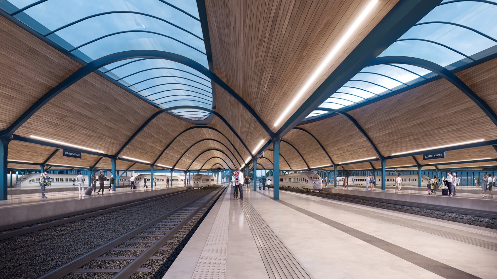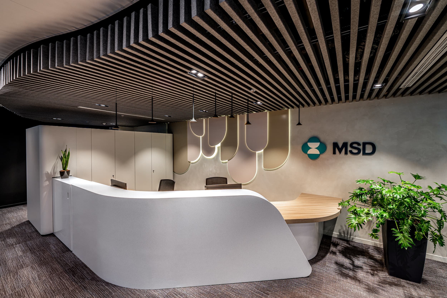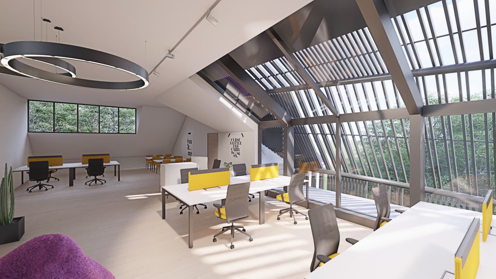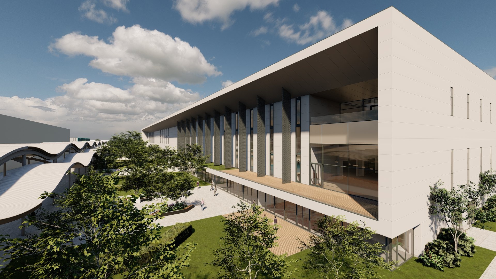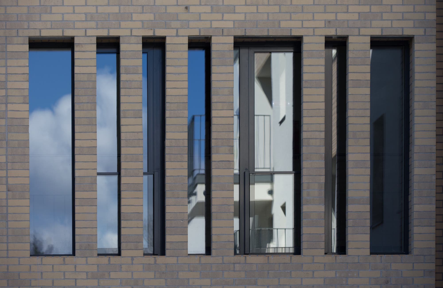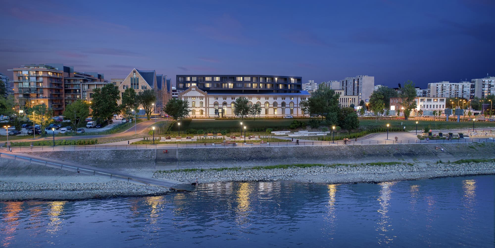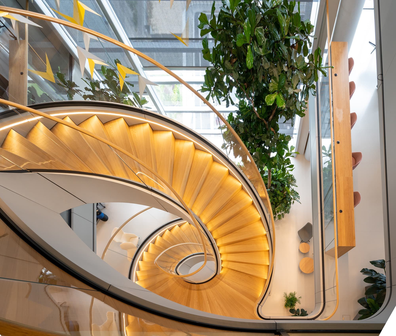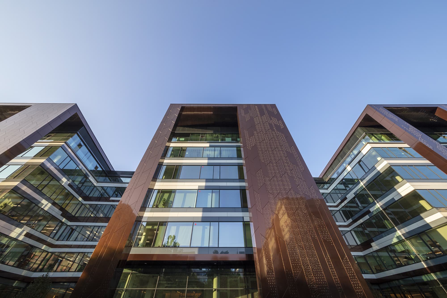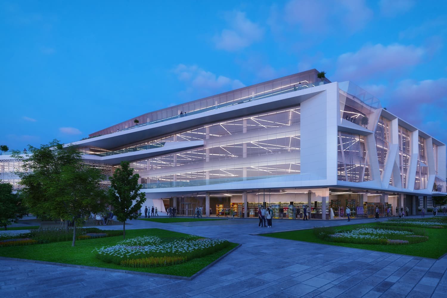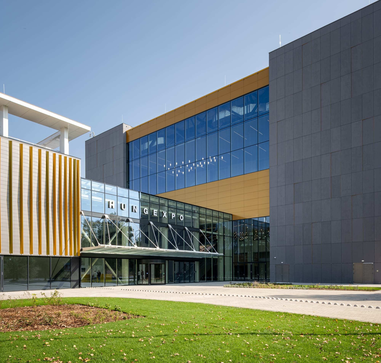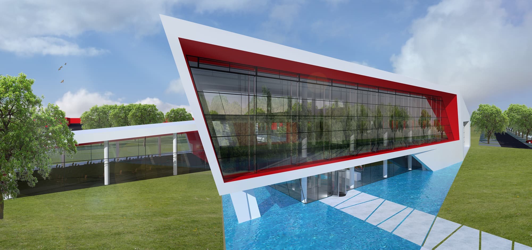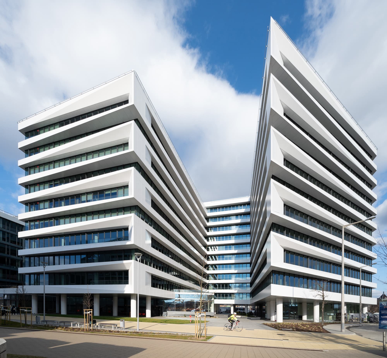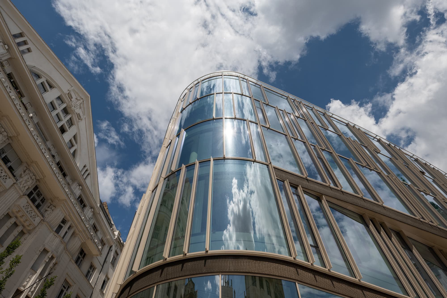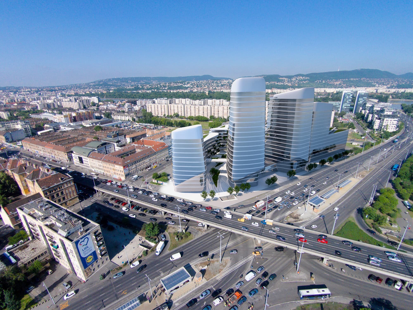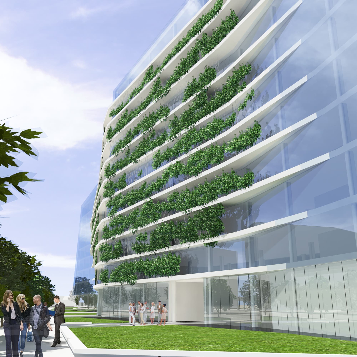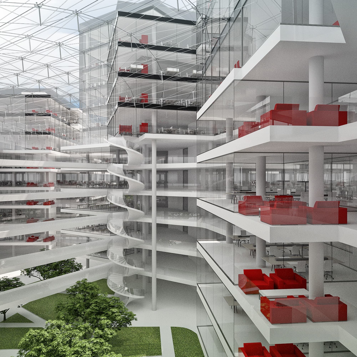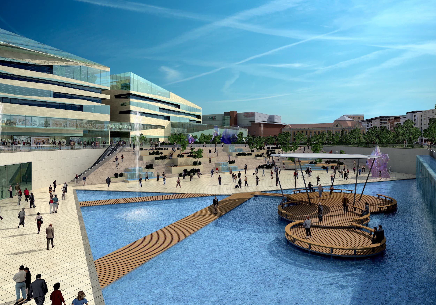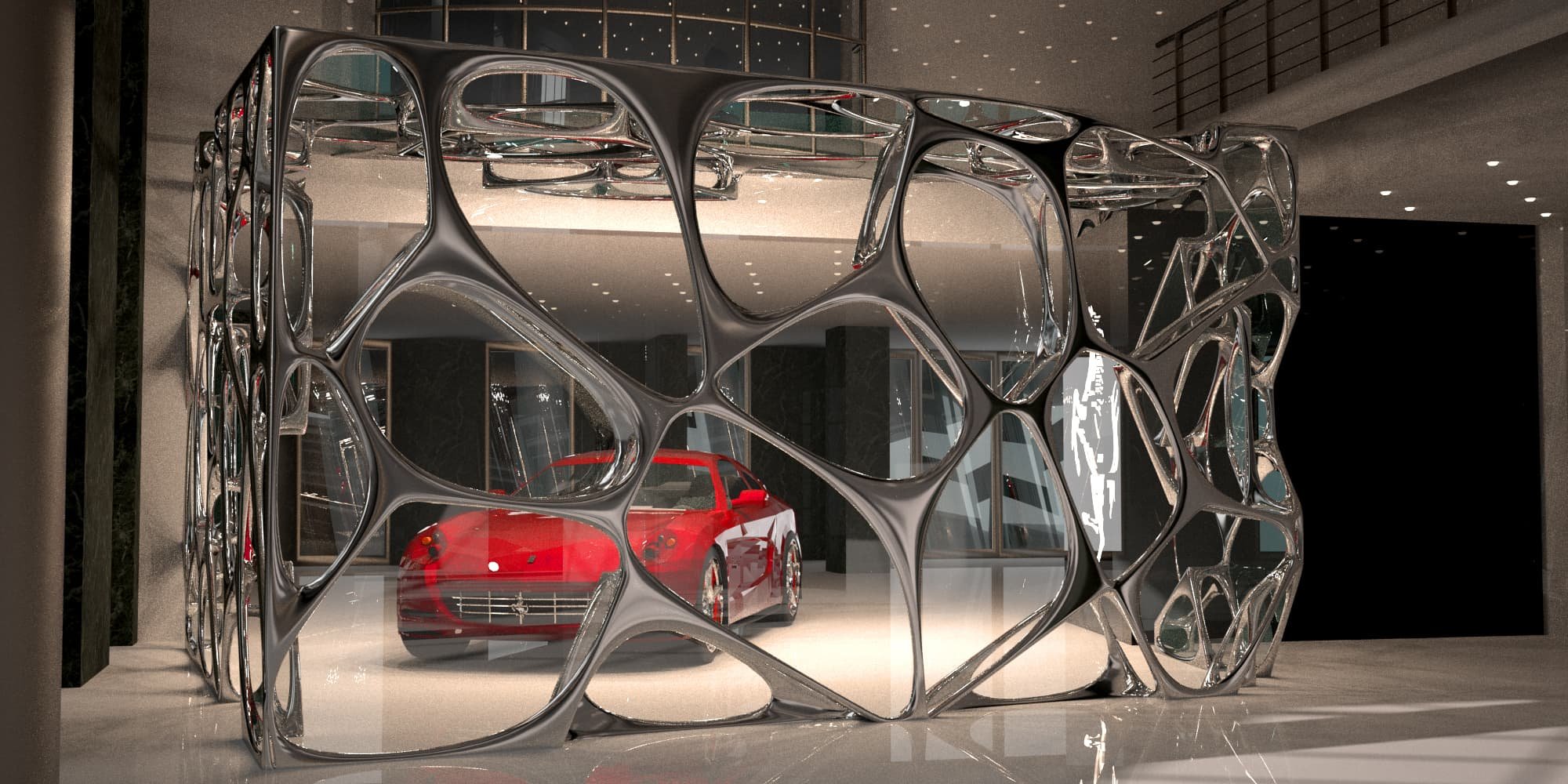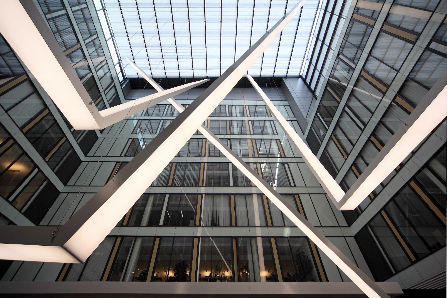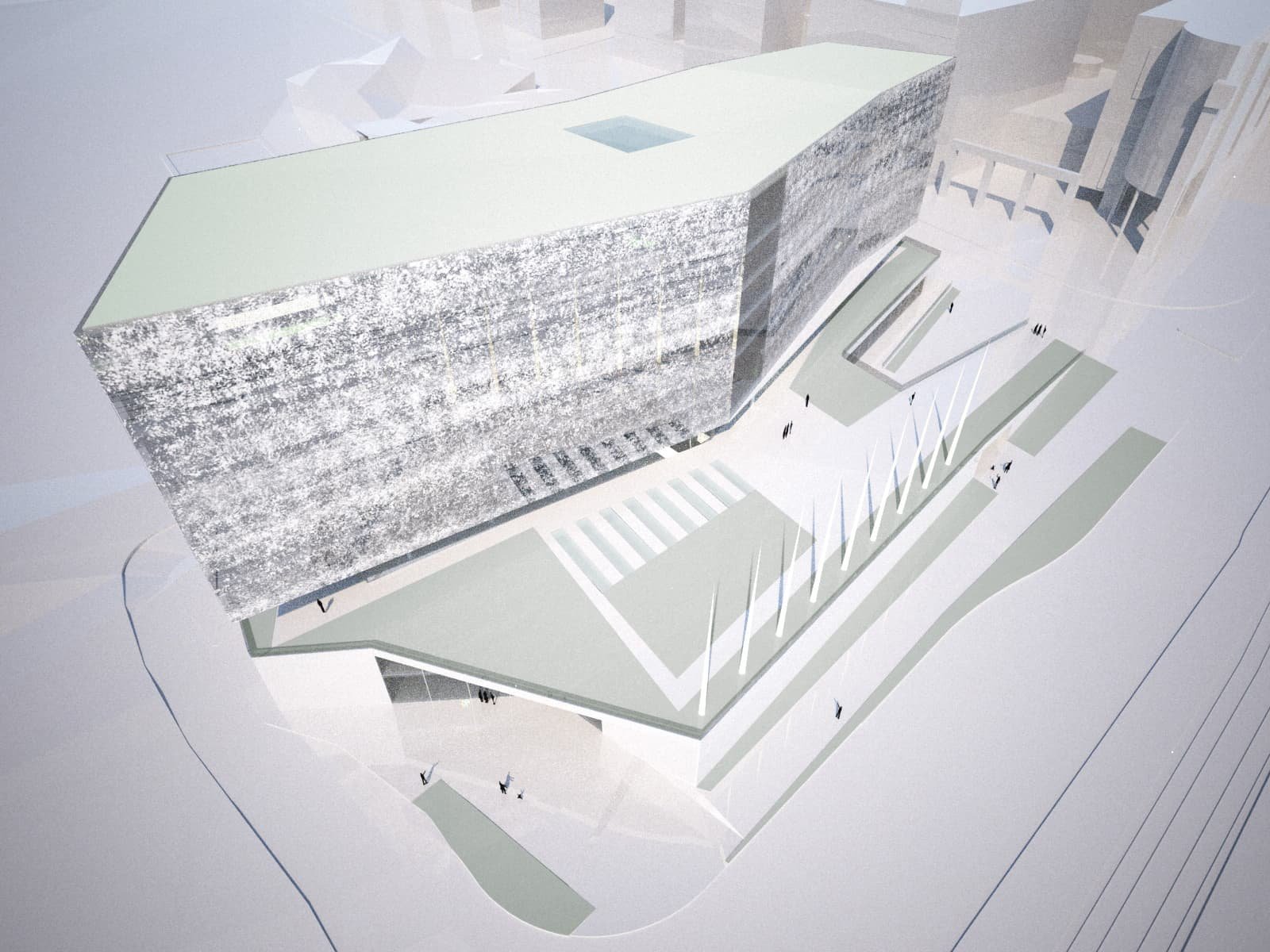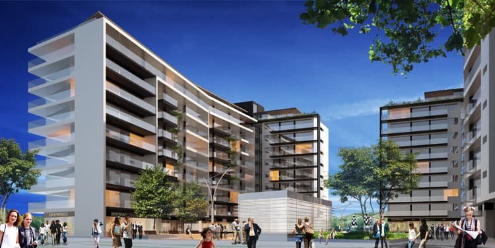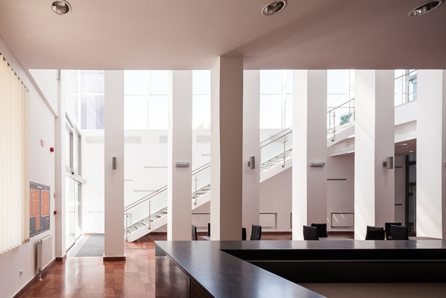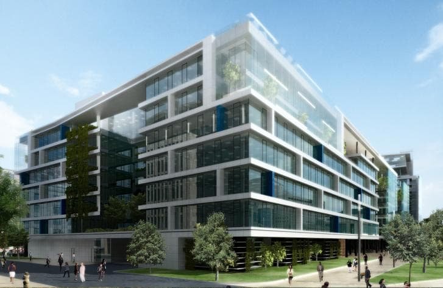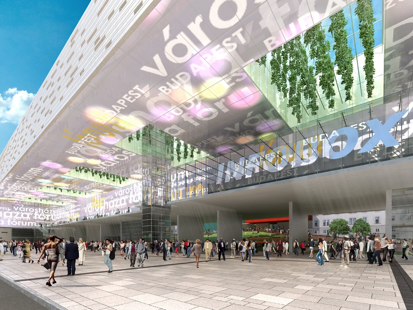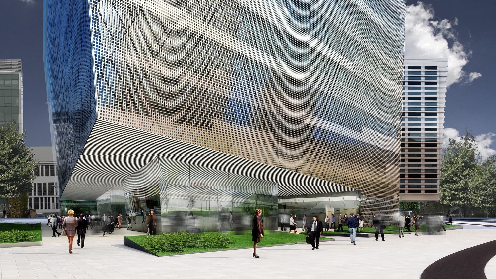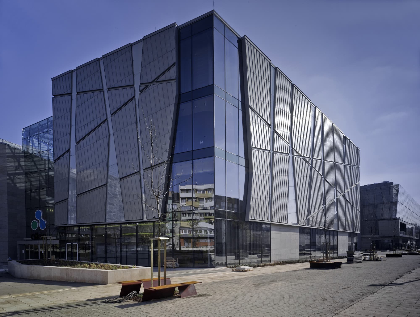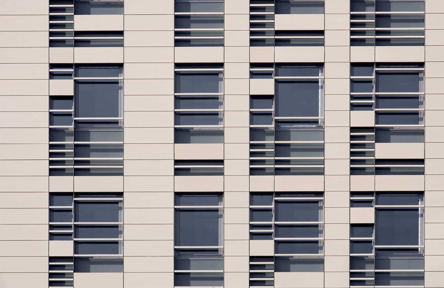AGORA Budapest
Agora Budapest is located in one of the fastest developing areas of the capital, in the centre of the Váci út office corridor, next to Róbert Károly boulevard, and within walking distance of the Pest side of the Árpád Bridge. This area was not unknown to our studio, as we had already designed a building here in the late 1990s, which is still the headquarters of the ORFK-BRFK (National Police Headquarters – Budapest Police Headquarters). In the early 2000s, we also obtained a building permit for a 100-metre high tower block on the adjacent site, next to the Police Headquarters, the first building of this height in Budapest after the fall of communism. For a short time, we were also working on the current Agora site – a high-rise and commercial functions in an urban sub-centre – but then the investor withdrew from the project. We were therefore able to start the design work for the Agora project on a site we were already familiar with.
The history of the complex dates back to 2015, when MAKE ARCHITECTS and our Studio were selected for a call for tenders commissioned by the HBReavis Fund. The objective was to create a city centre in a constantly growing, sometimes congested space, which, with its upwardly aspiring proportions, would also reflect functional renewal with its sustainable, contemporary architectural solutions. In our case, the upward leap is of significance beyond self-serving representation: the floor areas organised into a high-rise building have created the almost 5,000 m2 of urban space – a fabric of streets and urban spaces – without which a city centre is unthinkable: an ‘agora’, a place of bustling urban life.
The central idea behind the Agora Tower and Agora Hub office complex and their associated interconnected spaces was to create a neighbourhood fabric that would ensure a better quality of life and well-being for the people who work there and the local communities in the long term. It not only provides space for offices and work, but also focuses on a general range of services to serve the city’s residents. Accordingly, not only grocery stores, restaurants, cafés, gyms, hairdressers, but also beauty salons, drugstores and banks are located on the lower floors of the building. We have also put a lot of emphasis on designing the building around solutions that can help reduce our impact on the environment, whether it’s the materials we use, the way we operate or even the design of the spaces. A particular focus was to keep car traffic “at the edge”, creating streets and spaces that are purely pedestrian.
The building complex consists of 3 wings, which not only break up the strict, monotonous layout, but also mark out the position of the district sub-centre as a central element that is visible from all sides. Its smaller blocks, on the other hand, enclose the public space in a way that also offers shelter to passers-by – reducing the vast dimension of the complex to a human scale.
A major design challenge was to place the complex within a limited regulatory environment. High-rise housing, a topic of intense interest to the City and public opinion, was also a major challenge during the design work and permitting process. However, the urban positioning, at the intersection of the Hungária Ring and the Váci road, an avenue leading out of the city, is a place for high-rise buildings, which is in line with the urban development concept of Budapest. The proposed and accepted locations for tower blocks are those which mark urban sub-centres outside the Hungária Ring at the nodes of the ring urban fabric. Our site meets all these requirements.
A serious challenge was to resolve the fact that, although we wanted to create a unified composition speaking one language, living one life, we also had to ensure that the complex could be divided into three plots, independently marketable, and built on schedule.
We considered it a priority task to create a compositional unit of the new high-rise buildings with the existing similar buildings in the area (Police, Pension Insurance), and we also modelled and examined from several urban landmarks (Gellért Hill, Castle, etc.) how the combination with the high-rise building on the site next to the police station would create spatial relationships and influence the urban skyline. In an interesting twist of fate, the design work for the last-mentioned high-rise is also being carried out by our firm, thus uniquely bringing together four of the dominant tall buildings of such a large development.
An exciting opportunity was the fact that the metro station redevelopment was launched at the same time as the building was being designed, which we saw as a huge opportunity. The underpass was originally connected to the surface by two narrow staircases. Our proposal was accepted by both the developer and the City, so that in much of our development area, instead of stairs, metro passengers arrive at an impressive sunken plaza, blurring the boundary between above and below, and tying the station into the Agora fabric in a natural, urban way that also provides unobstructed access to the metro for residents of the residential areas around it.
As part of the project, the surrounding roads have also been upgraded, allowing traffic to flow smoothly despite the increased traffic. Urban cycle routes have also been connected, and cycle changing and storage facilities have been installed inside the building. Facilities include a gym, open to both employees and visitors.
In order to provide a comprehensive service to the tenants, the operator will provide assistance from the very first step, involving architects, interior designers, HR professionals, business consultants to create a smart and productive working environment tailored to the needs and requirements of the tenant.
The building systems are designed with smart office design in mind. From access to the building, to the air and light conditions of the tenants, they can be controlled, even through an app created by the operator.
The building complies with the latest sustainable building principles (BREEAM Outstanding/Excellent), but has also been awarded the WELL ‘Gold’ certification, which focuses on occupant comfort. We are particularly proud to have incorporated the “Access4you” certification, the benchmark for accessibility, into the design of the second phase.
The water surfaces and intensive planting of the urban fabric create a functional order, designating spaces for movement and stopping, for bustle and relaxation. The idea is continued on the roof levels, which have been designed as the fifth façade of the building, with terraces divided by green islands of plants.
Project info
-
140.000 m²
-
-
2016
-
Budapest
-
-
Architecture + Interior Design
-
Office + Commercial
-
Built
Architect team
-
MAKE Architects
Florian Frotscher
Justin Randle
-
Finta Stúdió
-
-
-
Imre Walton
-
-
-
-
Agora Budapest Kft.










