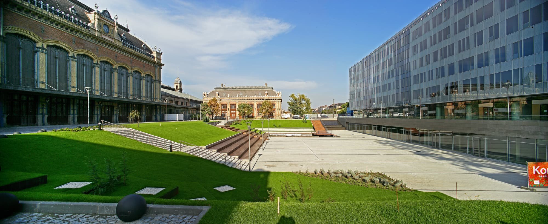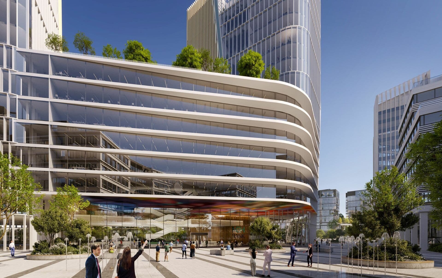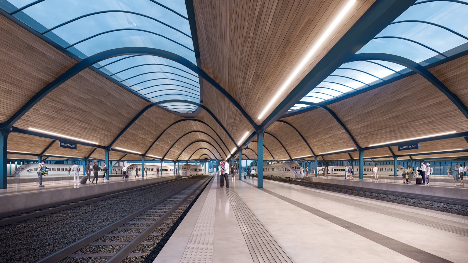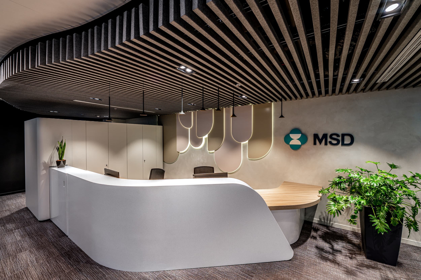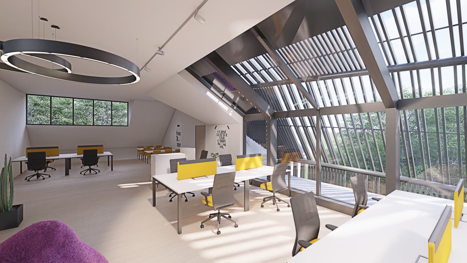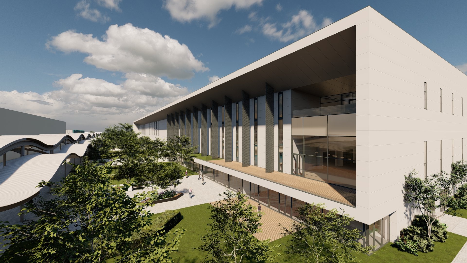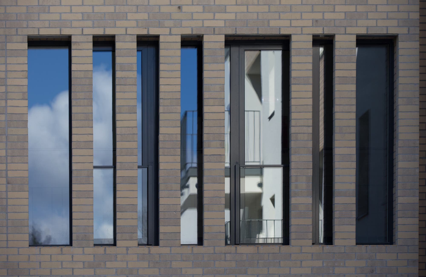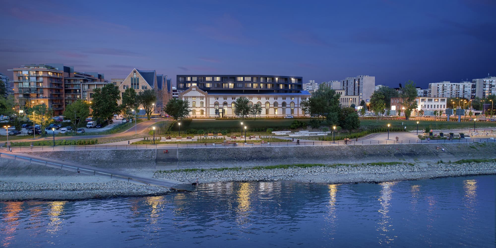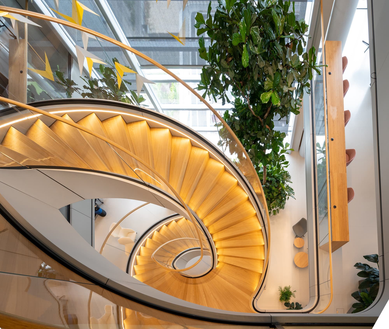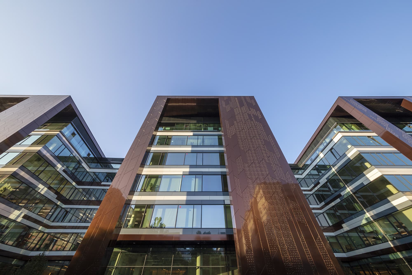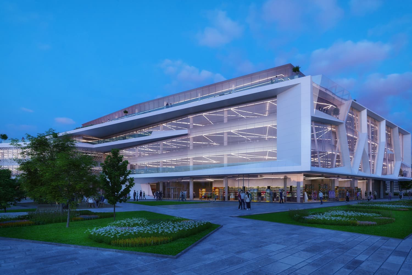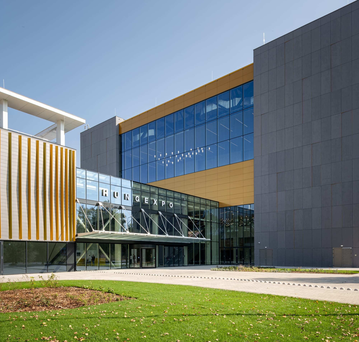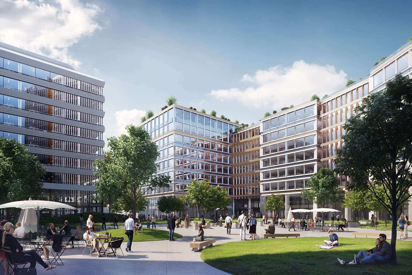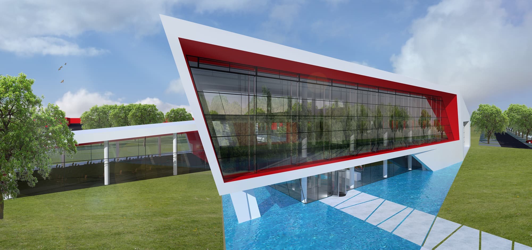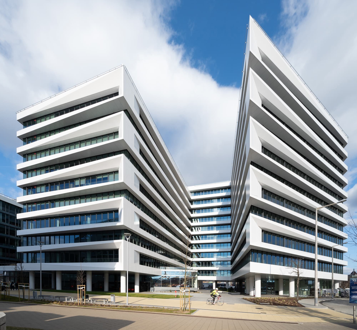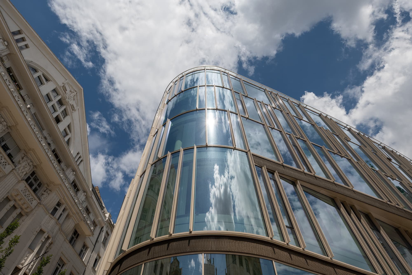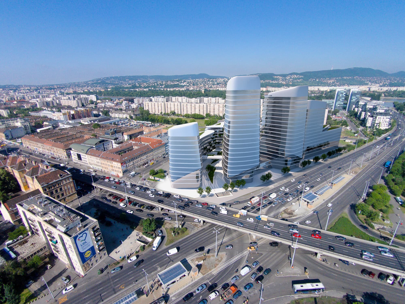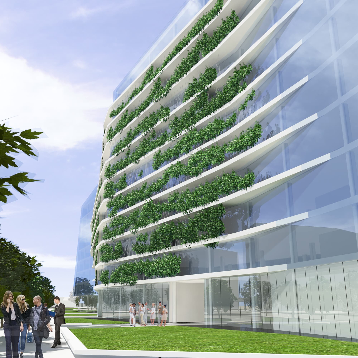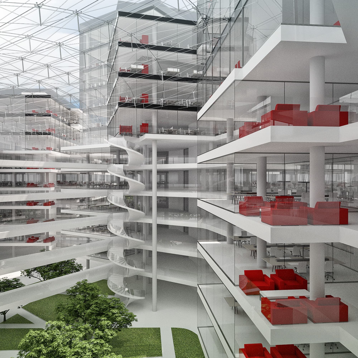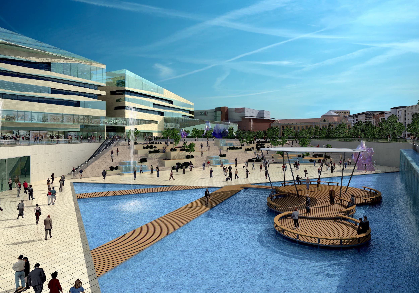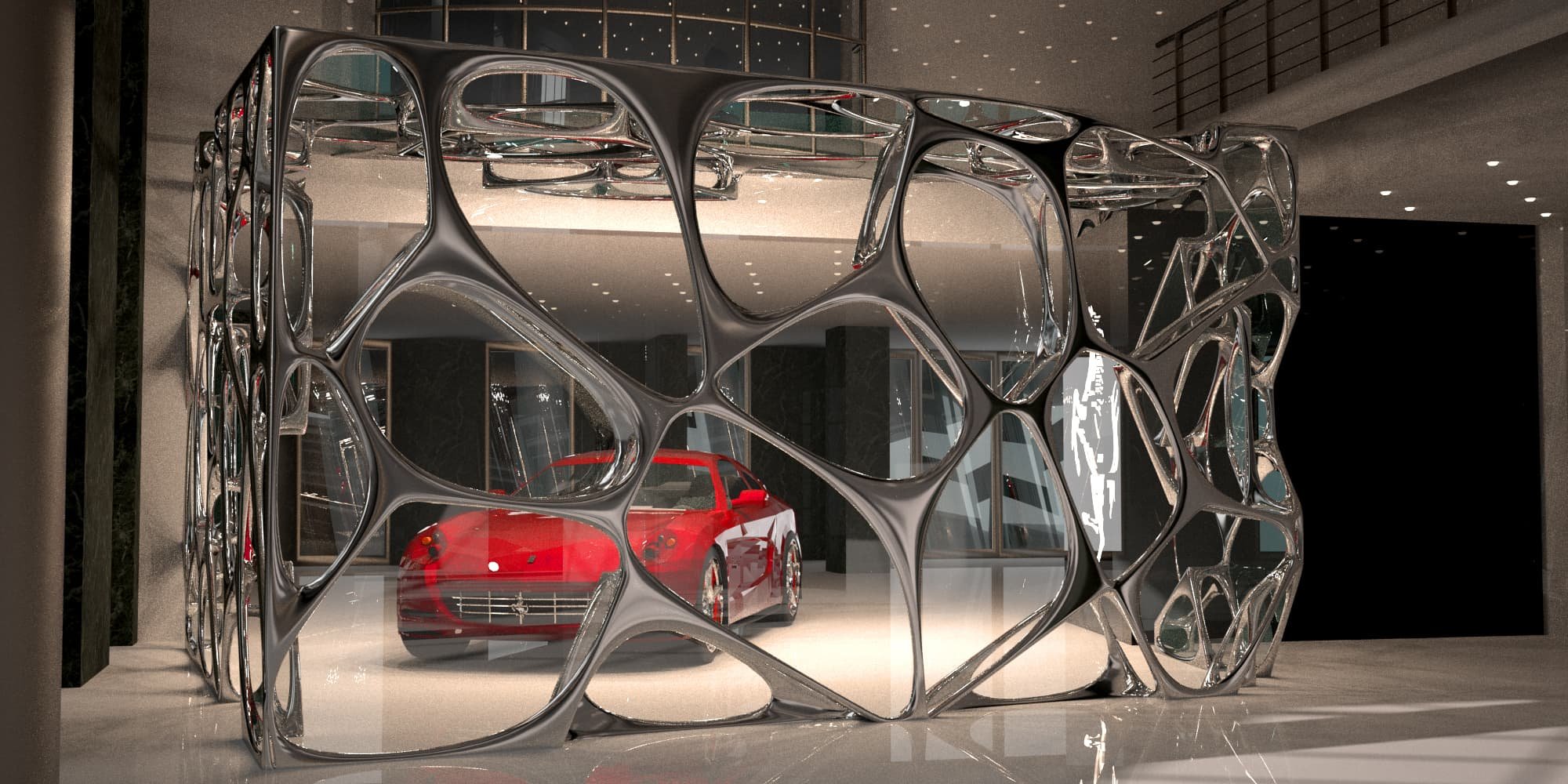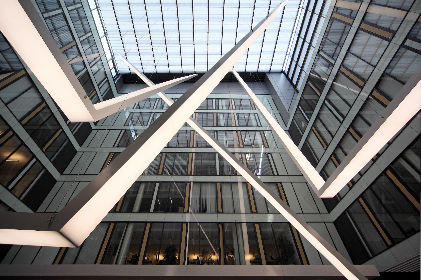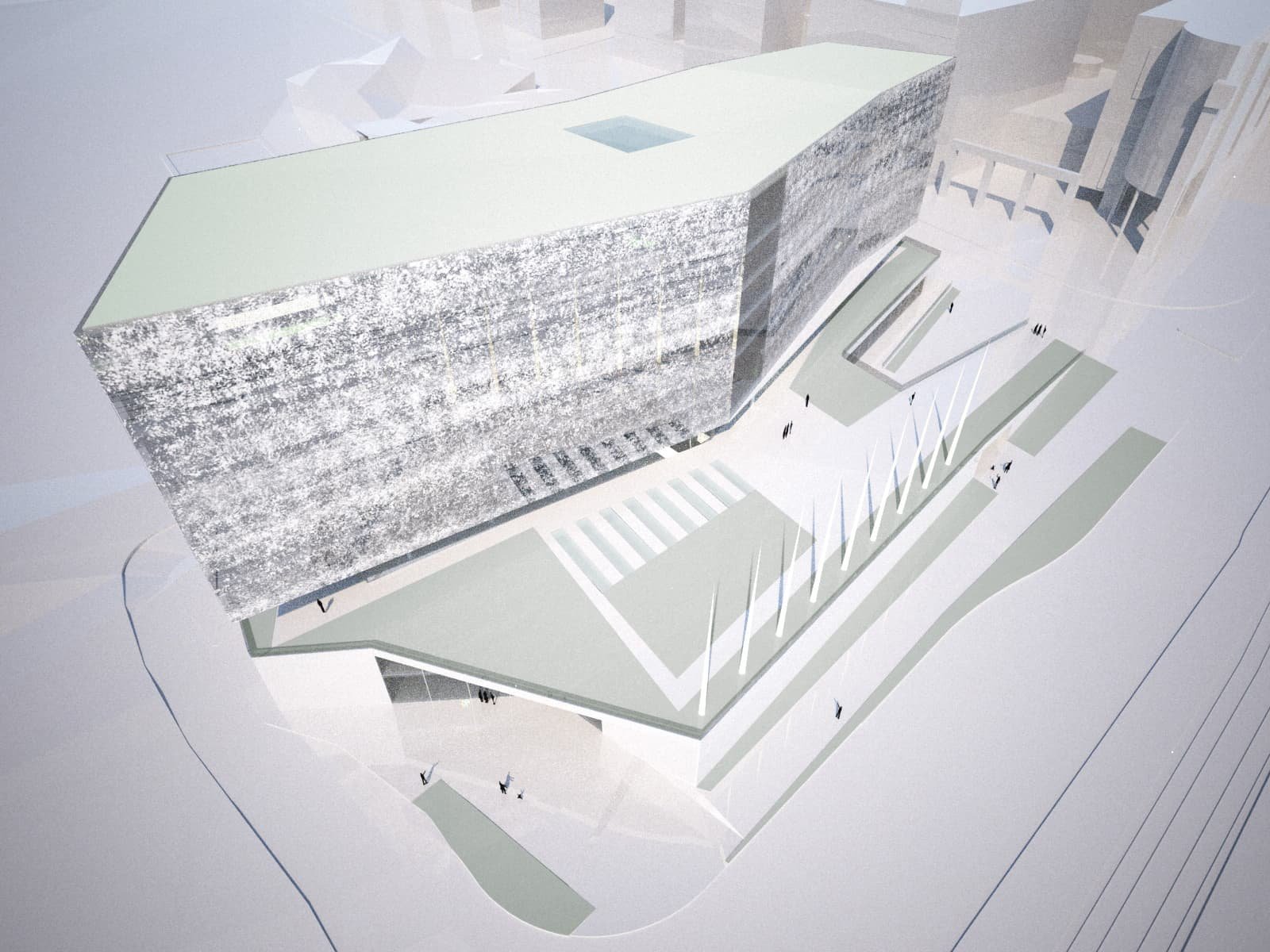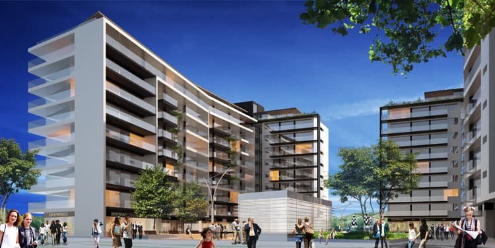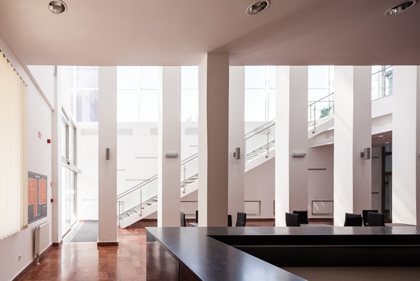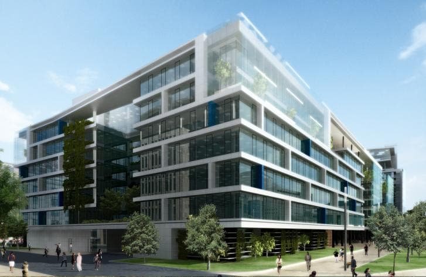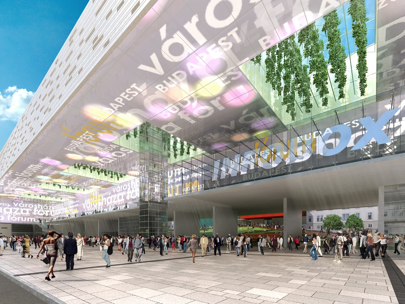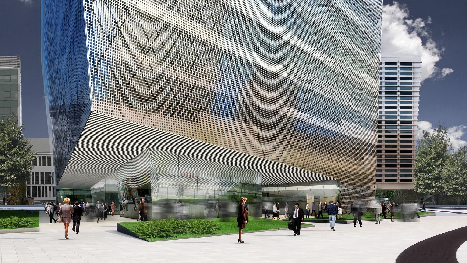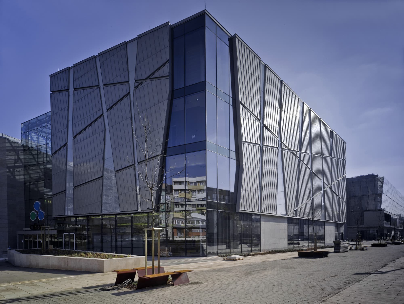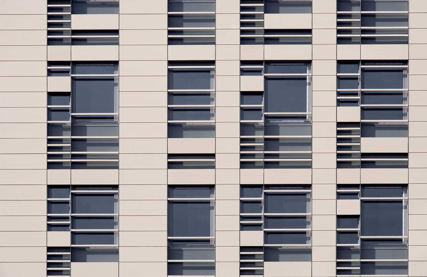Eiffel Square Office Building
Our Studio was commissioned to design the Eiffel Square office building in 2005. The most important neighbouring building is the Western Railway Station, which built between 1874-77 and designed by the Eiffel Bureau: the iron-framed hall is a major work of European transport architecture. The station hall is surrounded on both sides by romantic-style brick wings in a steel-brick combination. The "departure side" has two restaurant wings, which have always enclosed a green urban space. The slightly later Post Office building, located between the station and Podmaniczky Street, is also a monument, but its significance is far below the quality of the Western Station. The area between the two buildings used to have "post office" tracks, but these have now been demolished. The whole complex including the yard area, is listed as a historical monument.
Our Studio’s main concern was to design a modern building that was highly representative of our time, as the designers of the Western Railway Station did in the second half of the 19th century. At the same time, the choice of materials was undoubtedly influenced by considerations of economy and the protection of the three plane trees to be preserved.
The main function of the building is as a commercial office building, complemented by shops on the ground floor and a group of public spaces for restaurants on level -1. Three underground basement levels have been designed to store vehicles, the two lower levels serving the needs of office workers, while the top level is used for shops, restaurants and the station's passenger traffic in the form of a pay and display car park.
The layout of the building includes a loading bay on level -1 to serve the commercial area, with associated waste storage facilities. The service corridor on this level provides access to the dispatcher's office, the service changing rooms, the warehouses and the mechanical rooms (ventilation, boiler room, electrical rooms). The same corridor also serves the kitchens of the restaurants on the square side and the basement of the shop in the boulevard wing. A separate lift and staircase block have been created for the public parking level, providing direct access to the restaurant level - also the level of the sunken urban space - and to the ground level (promenade, shops). The major part of the office building is organised around two lifts and a staircase core, with a high degree of mobility. Within the two areas, there is the possibility to create up to 4 separate office rental units.
The building is ideal for open-plan offices, with the possibility of cellular offices in the front zones. The smaller wing facing the boulevard has a separate lift, staircase and bathroom, so it can also be developed as a separate rental unit as an option.
The dominant feature of the station side of the building, which has a total of 6 floors, is the glass wall running up to floors 1 to 5, which, with its dimensions and elegance, undoubtedly creates a link with the generous glass surfaces of the "Nyugati". The vertically divided, semi-structural structure, some 115 m long, is made exciting by the use of coloured glass panels glued with a matt film, the uneven rhythm of the vertical ribs and the slightly different treatment of the materials used for the panels above the entrances, which use the same glass as the window in the parapet bands.
On the ground floor, above the straight glass portal structure, this glass wall protrudes out, structured in plan with slight angular breaks, thus taking on a 'crystalline' form close to the façade.
The 6th floor of the building follows the contours of the façade of the general floor levels, but is set back from them by about 5 m. At the roof level, the 'crystalline' structure is metastructured, with the gently sloping roof section towards the boulevard rising in a sweeping 'blade' wing towards the boulevard, where it forms a new urban 'sign' composition with the wing that turns in towards McDonald's. The restrained elegance of the material treatment of the connecting "blade" wing forms a backdrop, while the freer use of materials (coloured vertical strips of transparent glass, plasticised entrance) of the turning boulevard wing makes it almost sculptural and object-like.
The side facing Podmaniczky Street is designed with a simpler design, with a façade of noble plasterwork and vertically articulated ribbon window openings. The monotony of the façade is relieved by a 'notch' in the middle of the building above ground level, whose recessed glass walls thus provide sufficient distance from the rear wing of the post office building, while at the same time providing natural light to the part of the office space between the two staircase cores.
All in all, the new office building and the new railway station will fill a gap in the city's urban space. It will create a new buffer zone where there will not be much noise, where you can sit on a bench or lie down on the grass, have lunch in good weather or even on a restaurant terrace. Small concerts can be held in the afternoon and evening. The square serves both transit passengers and people living or working in the area. The creation of a new urban space was the main value of our plan, and this time the investment has been combined with the creation of new community value. In addition, the completed square will be the starting point for the future green space promenades running parallel to Podmaniczky Street.
Project info
-
38.000 m²
-
2009
-
-
Budapest
-
-
Architecture + Interior Design
-
Office + Commercial
-
Built
Architect team
-
-
-
-
-
László Dobozi
-
Convergence Capital Kft., DVM Design

