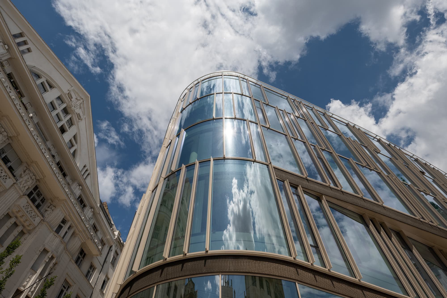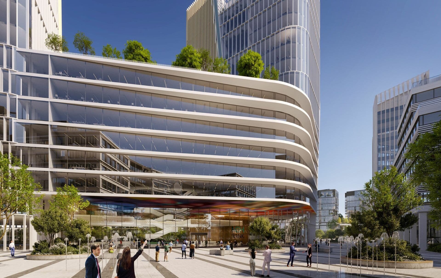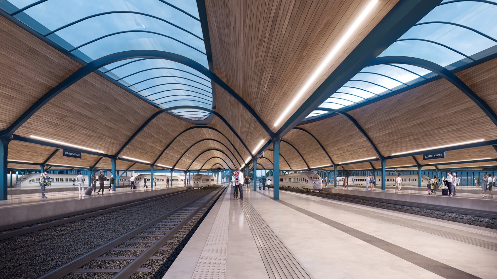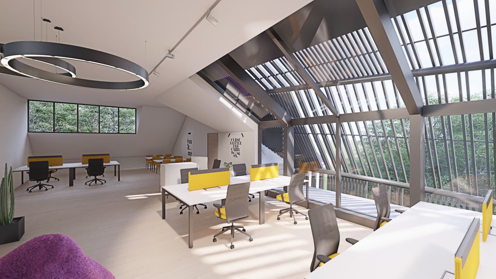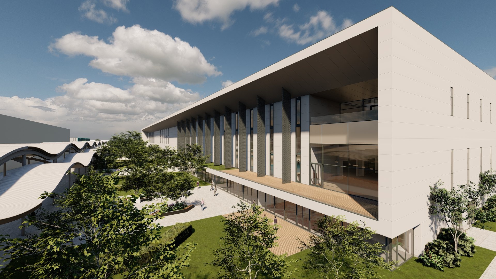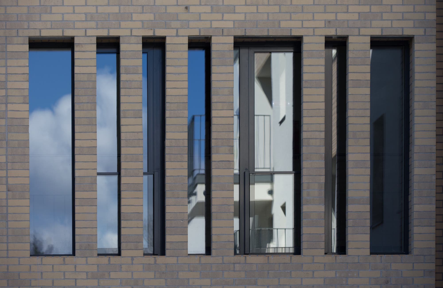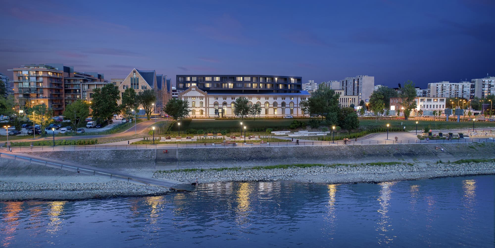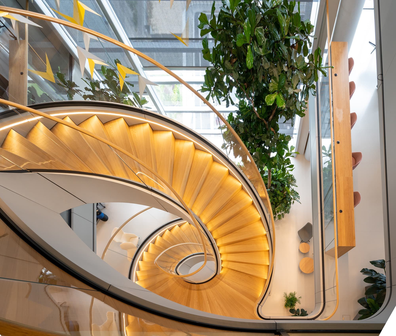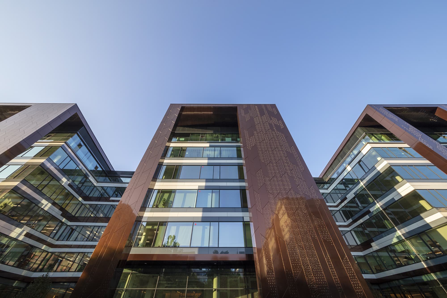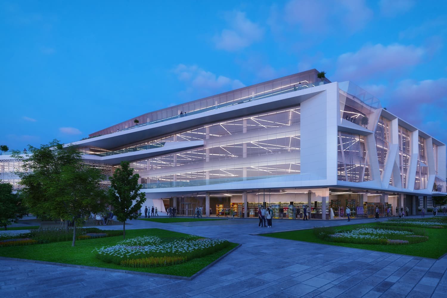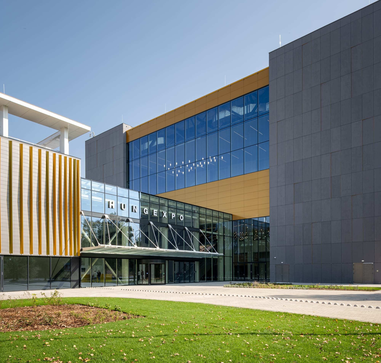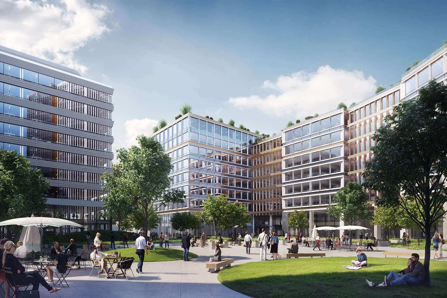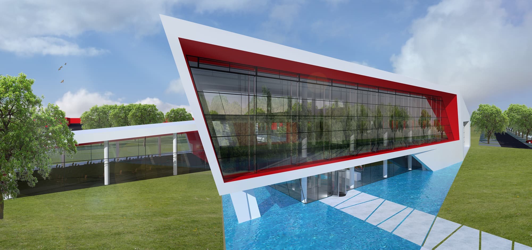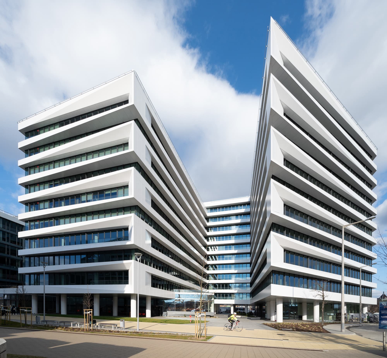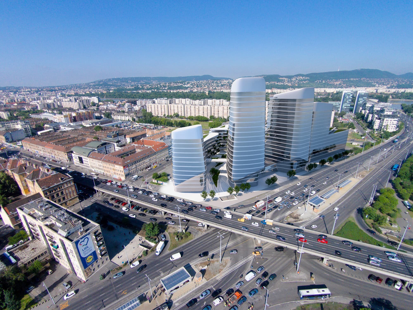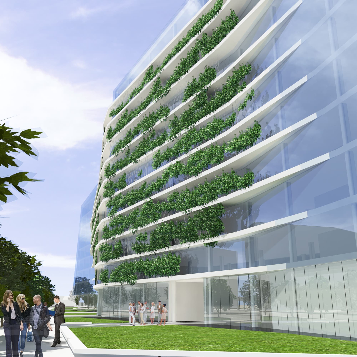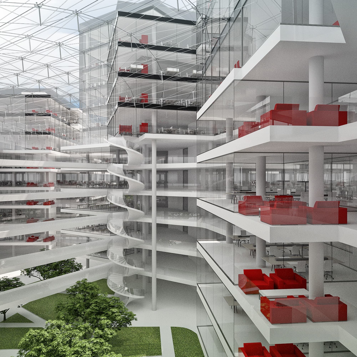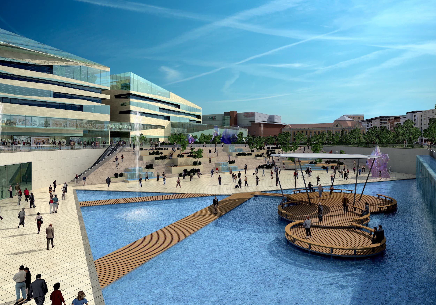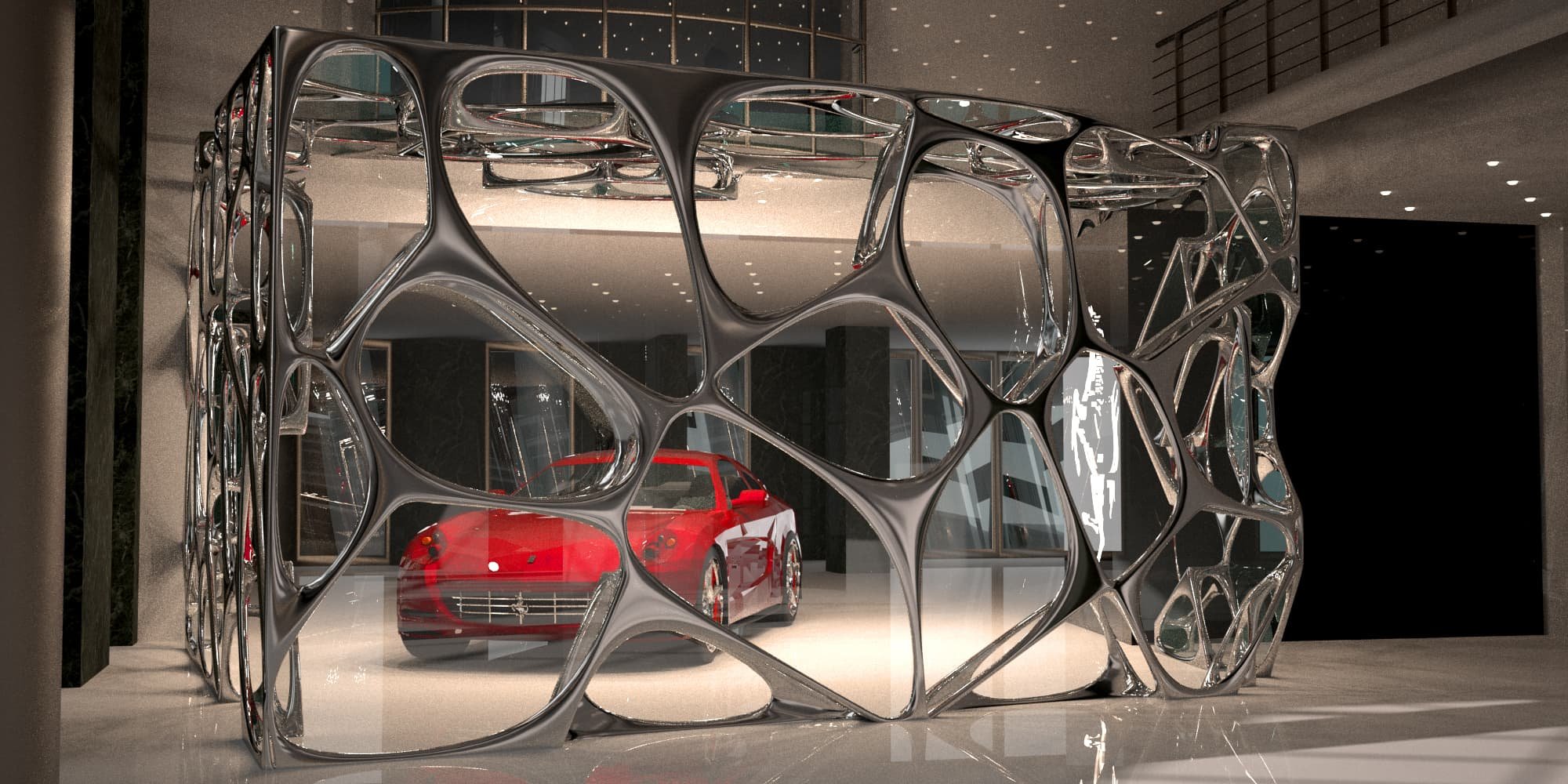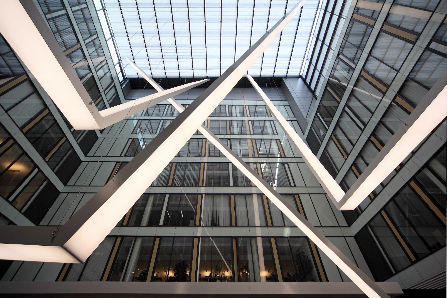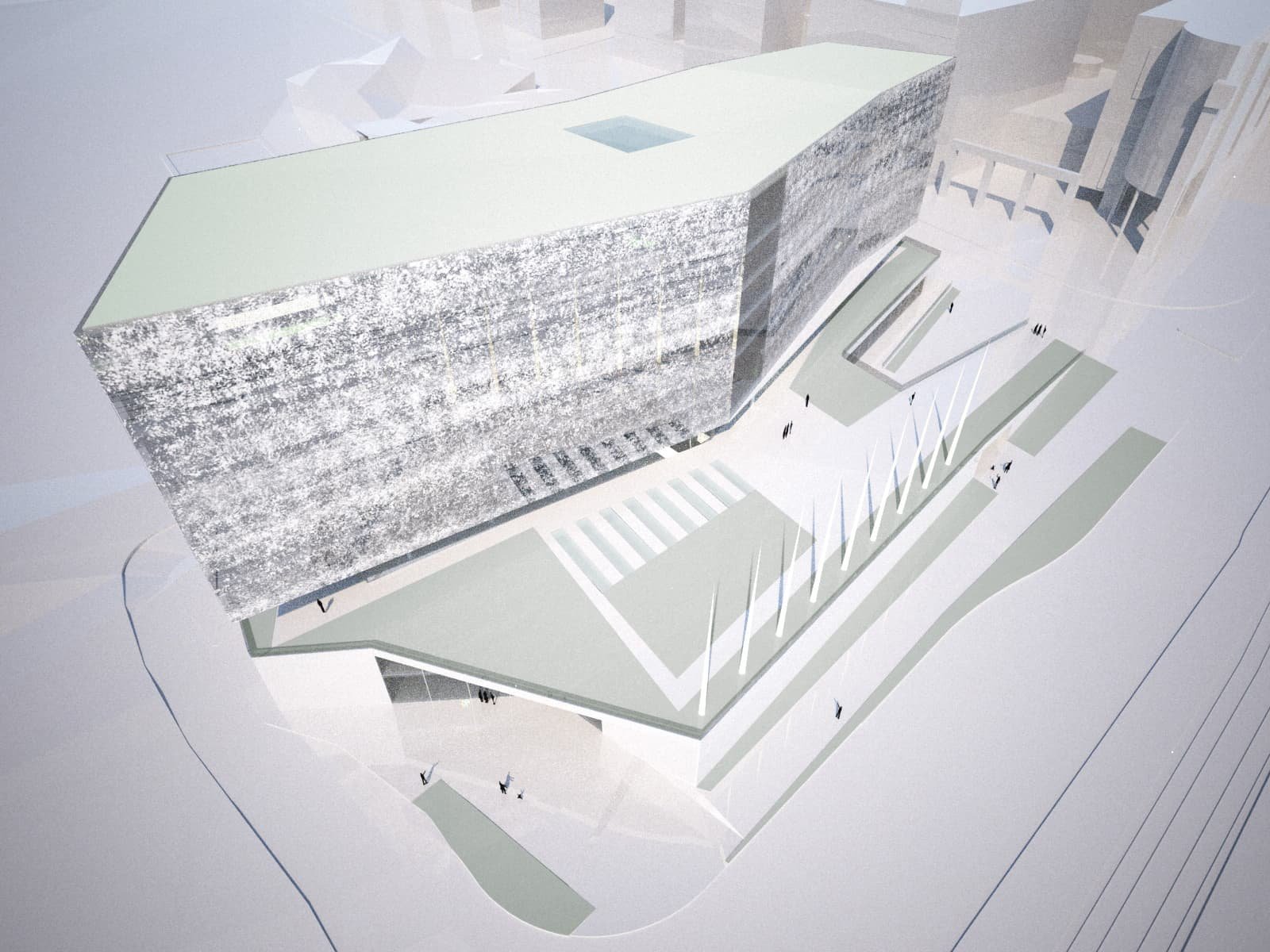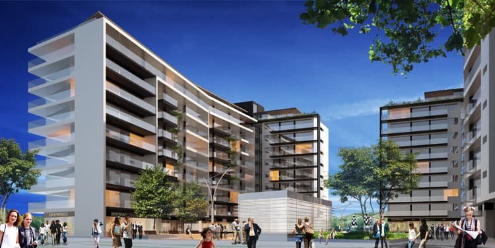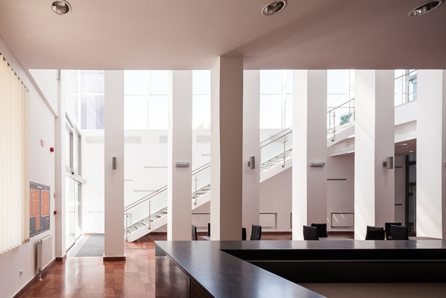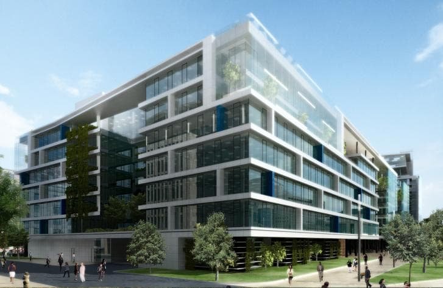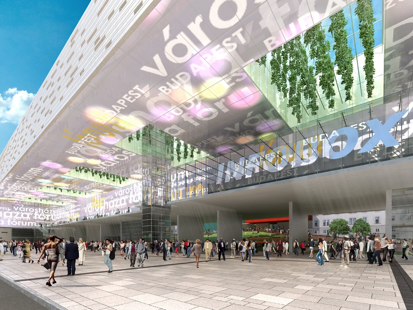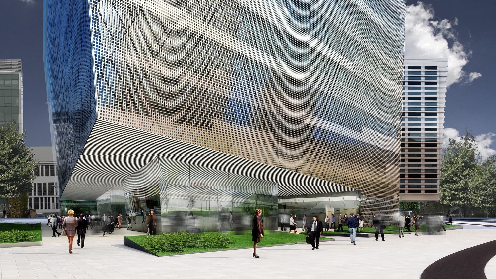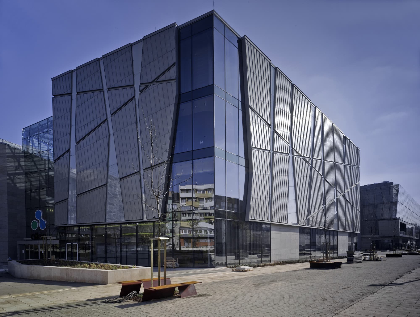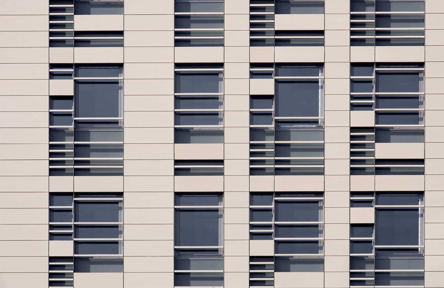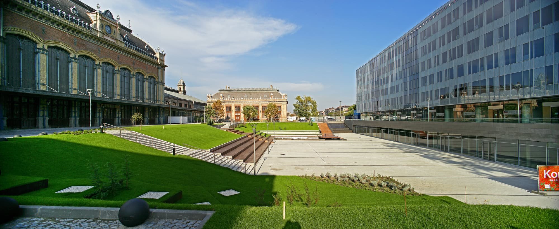Szervita Square Building
The building is located in a well-known spot in the centre of Budapest, in the V. district, Szervita Square, which has a significant history, as its known monuments date back to the X-XI century. The area has always played a prominent role in the lives of the city's inhabitants and is now considered one of the most architecturally exciting parts of the city centre. The square's earlier buildings were Baroque and Neoclassical, while its dominant buildings were Art Nouveau, followed by the modern architecture of the former MATÁV Headquarters from 1976 and the now demolished OMFB office building and INTERAG car park from 1972. The demolition of the latter two buildings provided the opportunity to create the Szervita Square Building.
The design of the building was led by Antal Fekete, one of our Studio's leading design architects. Our concept was to place a soft, undulating contour, well lit, humanised building that would allow light to enter its surroundings, on a nearly square building site defined by the regulatory plan. The aim was both to re-establish the former almost trapezoidal shape of the square and to strengthen its links with the surrounding streets.
This latter aim was achieved through the arcading of the lower levels of the building towards the square (an architectural gesture that also articulates the mass of the building in terms of height), reinforced by the funnel-like introduction of a passageway through the building. The space in front of the building also creates an external consumer space for the restaurant and café on the ground floor.
The interior experience is defined by the atrium design of the building. This effect is reinforced by the vertical compression of the lower floors in several places, creating galleries, which also allows natural light to enter the interior zones of the ground floor. In the design of the piazza, we have adapted to the features of the public square, which was renewed in 2015, i.e. the surroundings of the statue of Mary, the renovated stone kerb, the green space it borders and the newly finished limestone paving of the southern part of the square.
The area in front of the building, which is on private land but has been converted to public use, is basically divided into two functional parts: one, the area in front of the main entrance, is a bustling urban space, a popular meeting point, a regular meeting place for square music lovers and a popular walking destination. On the other side of the entrance, the café terrace is the ideal place for people to browse, read, and chat in the café. On the north side of the square, a staircase leading down to the shops on level -1 has been installed, together with a small atrium that allows natural light to enter the shops. It also provides access to the mandatory public toilet block, which is to be located below ground level. The shops and toilets are accessible by stairs and lift. The atrium is also the exit from the square for the escape stairway to the public parking spaces. It is also proposed to install a hedge on the Petőfi Sándor Street side of the square.
The building we have designed is an GF+6-storey mixed-use building with shops, offices and apartments. On the ground floor, a passageway, diagonal to the atrium, connects the lobby of the statue of Mary with Fehérhajó Street. The reception and elevator group serving the offices is a setback of this passage. The ground floor shops are all double-height with a recessed gallery design. The subsequent four floors of office space on the upper floor enclose a central atrium that also provides natural light to the interior zones.
The 5th and 6th floors of the building will provides space for high specification apartments. They are accessed via lift blocks from a separate ground floor lobby. The atrium is surrounded by a "suspended corridor" with plants, reminiscent of the atmosphere of the old tenement houses in Pest.
The apartments are directly connected to the roof gardens, which are accessible via the atrium's floating stairs and the elevator blocks. This intensively designed roof garden, with its large green areas, has a positive impact on the air quality of the whole neighbourhood, especially in summer. The roof garden is divided into several zones, partly open and partly covered, providing space for rest and relaxation.
The façade lines of the apartments are set back from the contours of the lower office floors, creating inviting terrace strips in front of them, and the building is also slimmed upwards. The relatively deep tract depths are lit by internal atriums running up to the roof level, providing access to the private roof garden for some apartments. The -1 level houses the freight port, which provides daytime loading for the shops in the building, in addition to serving the office building. The lower basement levels provide parking for a total of 299 cars, 32 of which are used for public parking.
The end result is a building mass with exciting curvatures, including an amorphous continuation of the glass roof above the atrium.
Projekt info
-
28.700 m²
-
-
2016
-
Budapest
-
-
Architecture
-
Office + Commercial
-
Built
Architect team
-
-
DVM Group Kft.
-
László Gellár
-
Balázs Besenyei
Róbert Erdélyi
Huba Ferenczi
Ildikó Lente
Orsolya Nagy
Ádám Titkos
-
DVM Group Kft.
-
Horizont Development Kft.
Attila Kovács
Balázs Czár
-
Tamás Bujnovszky





