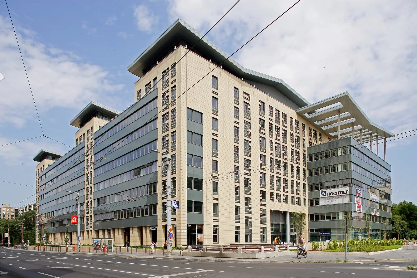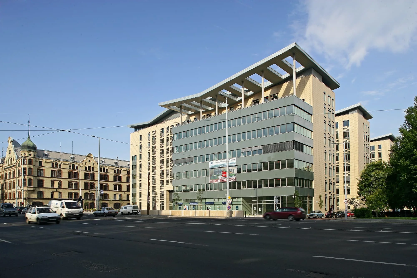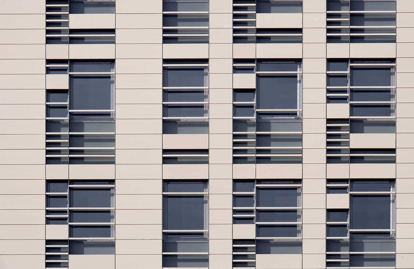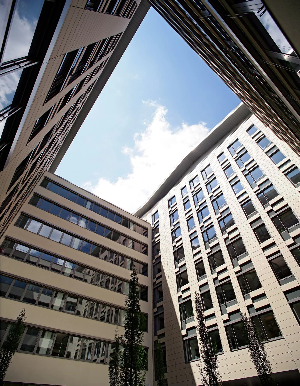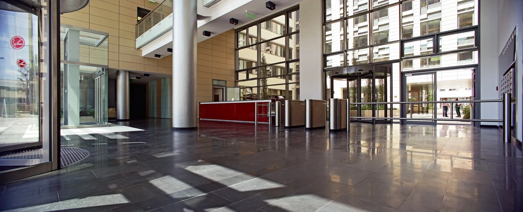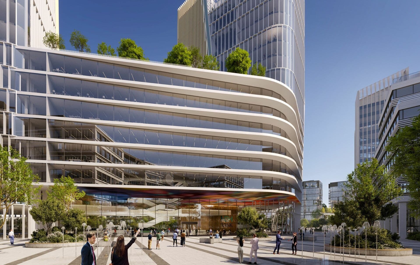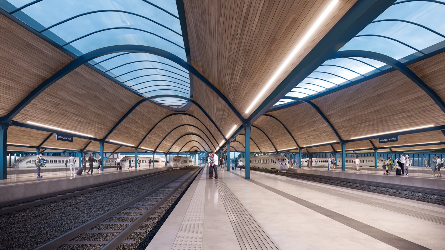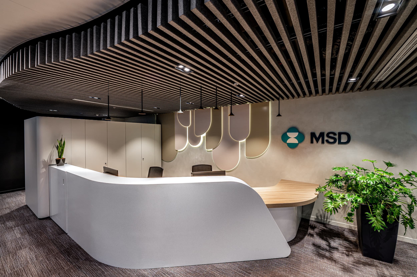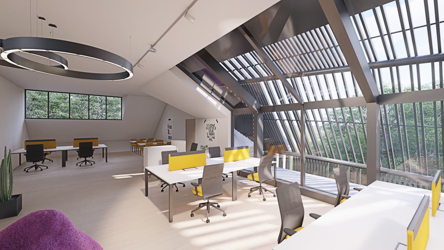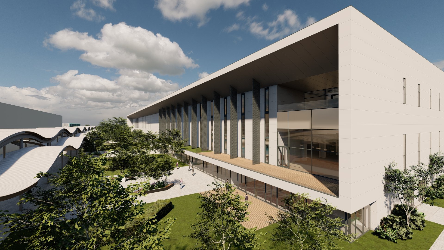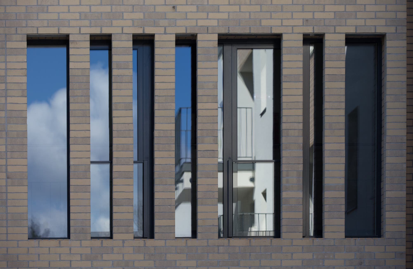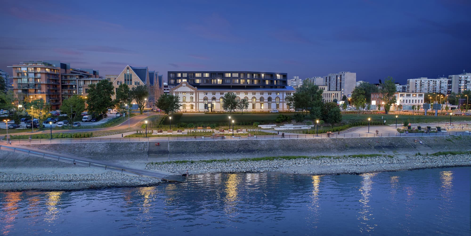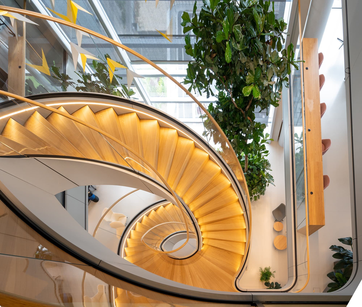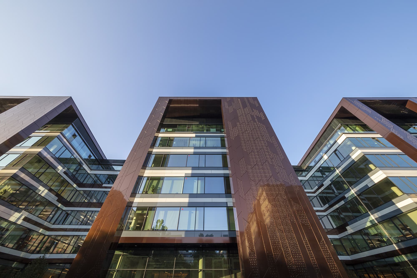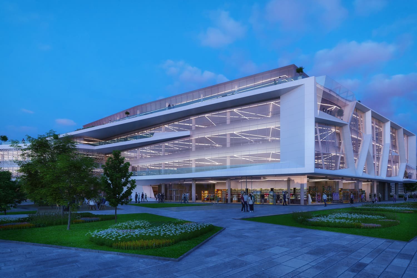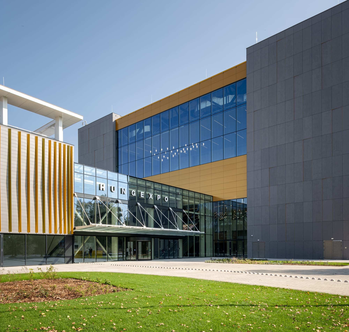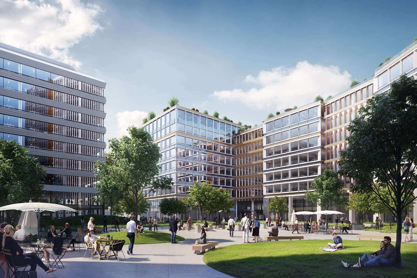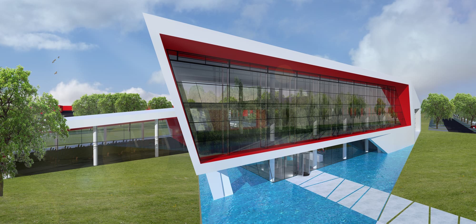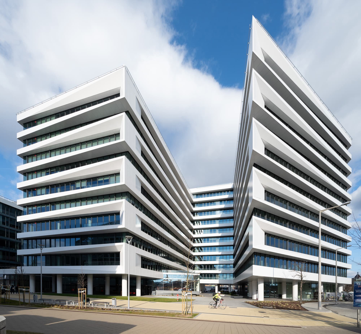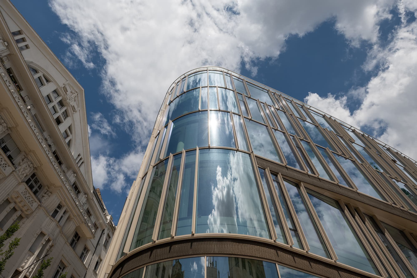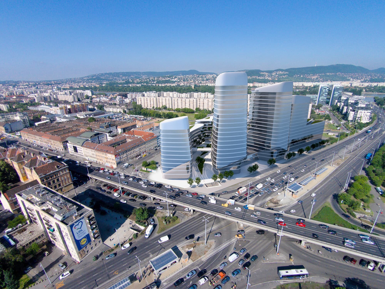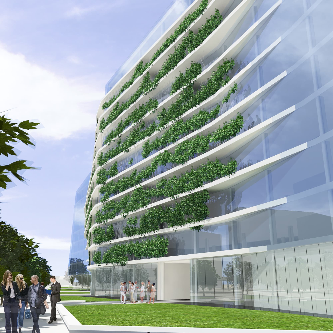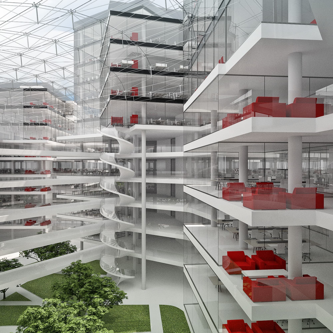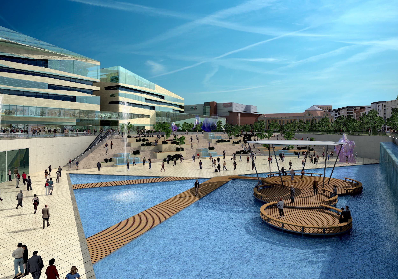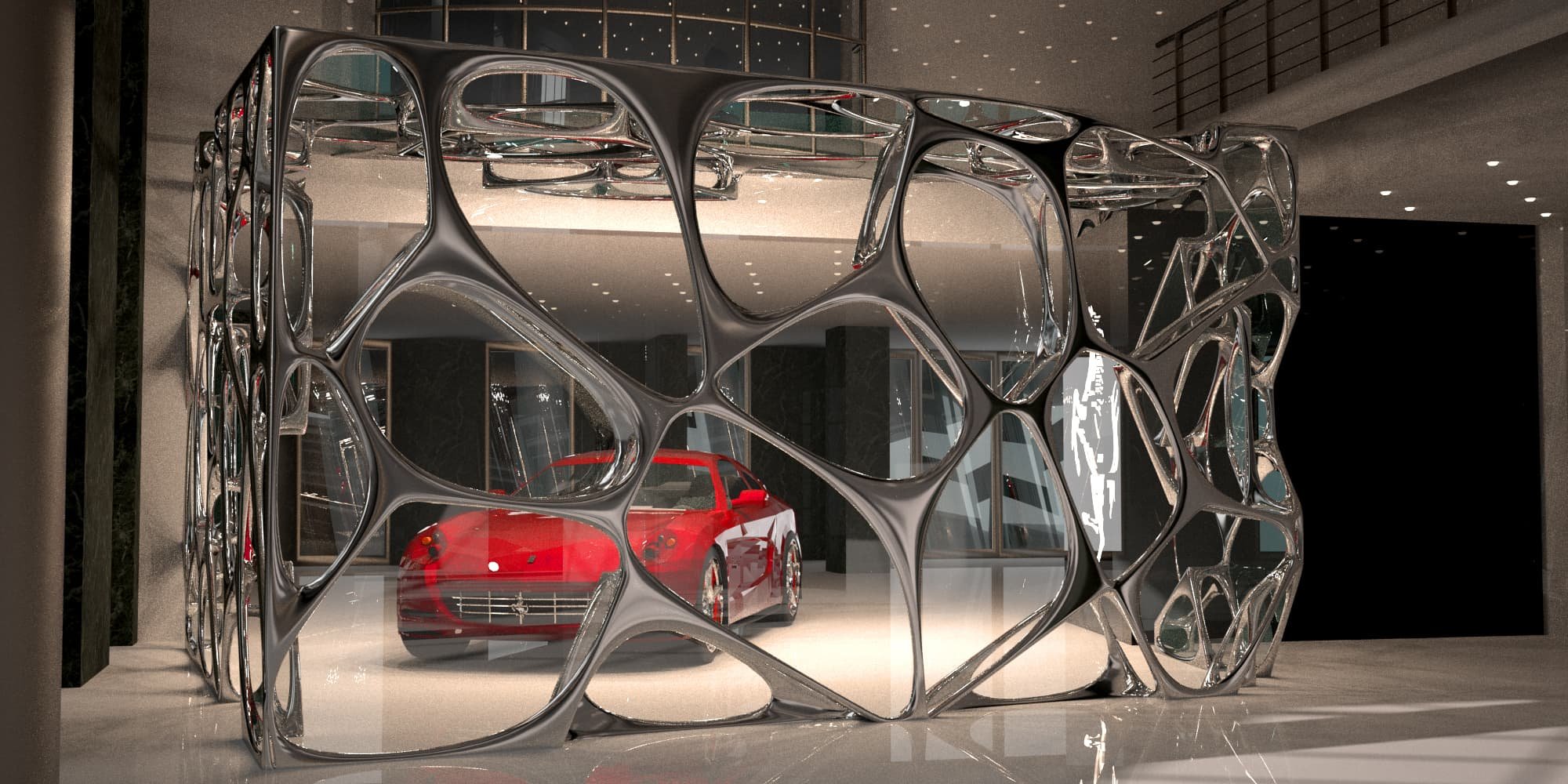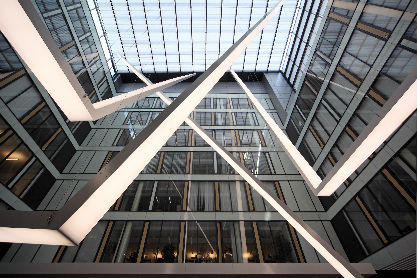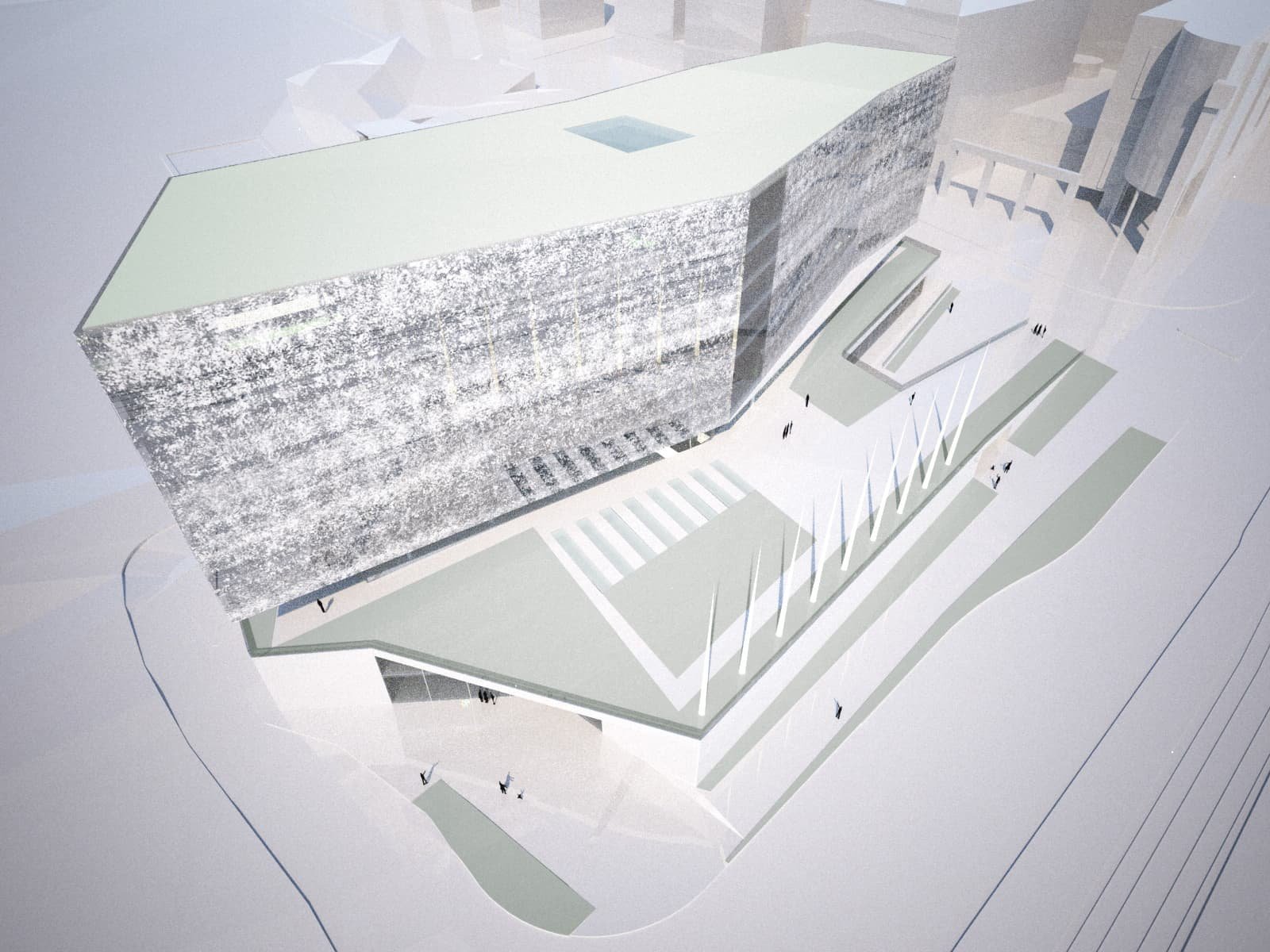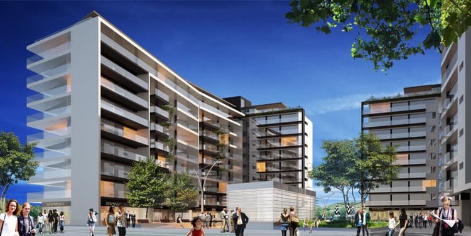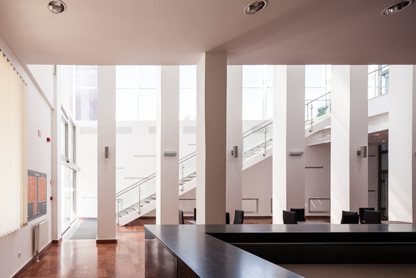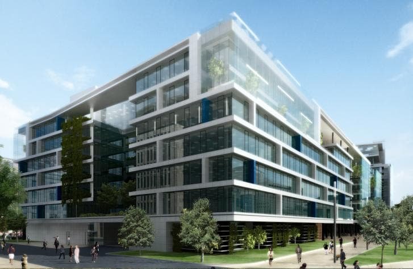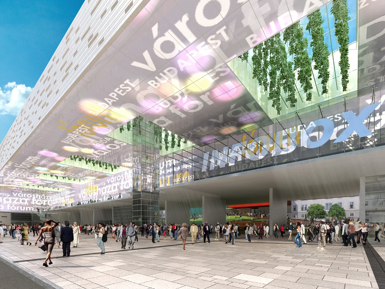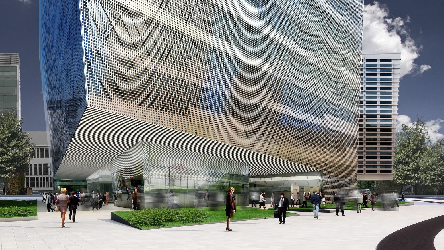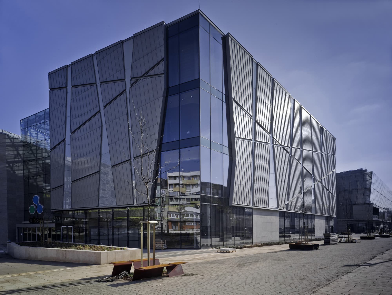Capital Square Office Building
The history of the design of the building and the development of the site spans a relatively long period of time. The building is located in a prominent part of Budapest, in the office corridor on Váci út. Among the many advantages of the site, it is important to note that it has a direct connection to the metro and it is located at the intersection of several urban axes, and it is bordered on four sides by a street.
A lot of options have been developed, but due to the characteristics of several locations and due to regulations, a relatively more conventional approach has been retained.
The layout also provided the opportunity to create a small square, which was closed off from Váci út with a green wall that has grown over the years The building also has a small pool and a water feature in the foreground. Another important consideration was the treatment of the Pulszky Street side, as there are residential buildings in this direction, which we did not want to isolate with a rigid wall. So on this side, we designed straggered layout, which allows the greenery between the residential buildings to enter through its inner court. We also helped to loosen up the enclosed features by allowing a 6 metre lane for public traffic in the direction of Drava Street and a 3 metre lane up to Visegrádi Street. This has allowed for a more airy development, loosened up with front gardens, and a welcoming environment for ground floor shops and catering functions.
Regarding to the building's surroundings, it includes inner courtyards and the green bays to the north. A serious design principle was to conceal the exterior mechanical court (MEP) and treat the roof as a fifth facade. To achieve this, all roof surfaces were designed as green roofs, and the MEP were concealed in the recessed courtyards of the perpendicular volume.
The north-south wings are one and a half levels above the longitudinal wings, and these have been given a sloping metal cover. As is usually the case with our buildings, we looked for ways to blend in with the surrounding architecture and the materials to choose. We chose the large-panel ceramic cladding, which, combined with the so-called ’baguettes’, allowed for a varied and perhaps timeless façade design. The glass surfaces shaded by movable louvres placed on external planes. A 3-level underground car park was built under the 6 and 8-storey office wings.
Project info
-
60.000 m²
-
2009
-
2005-2009
-
Budapest
-
-
Architecture + Interior Design
-
Office + Commercial
-
Built
Architect team
-
-
Balázs Kertész
-
Zsuzsa Csobánki
István Dudás
Klára Füvessy
Péter Hegedűs
Béla Kasza
András Koncsol
István Száva
Örs Tömösi
Titanilla Varga
-
László Dobozi
-
Hochtief Development Hungary Kft.

