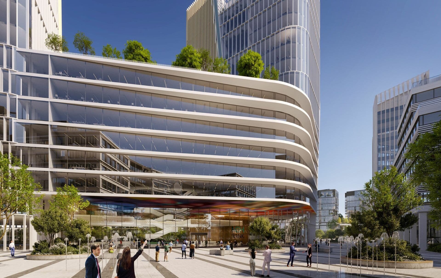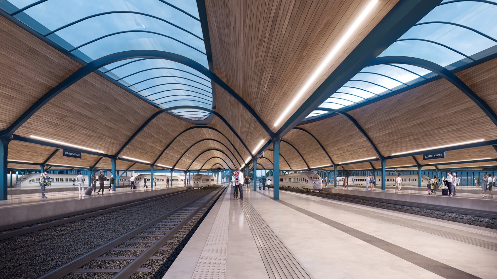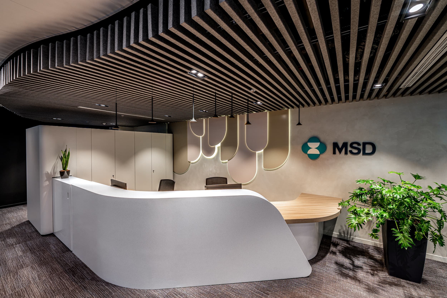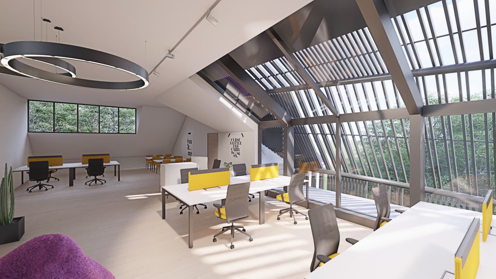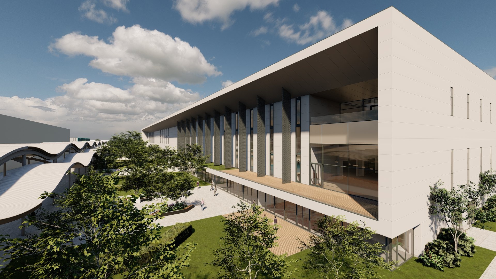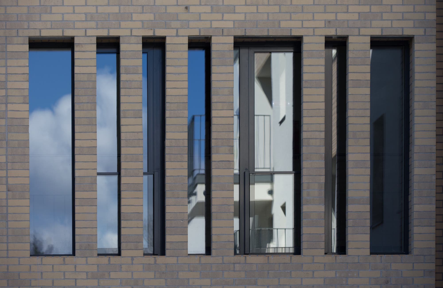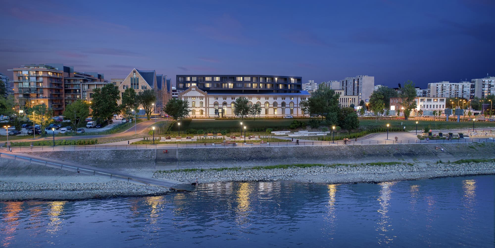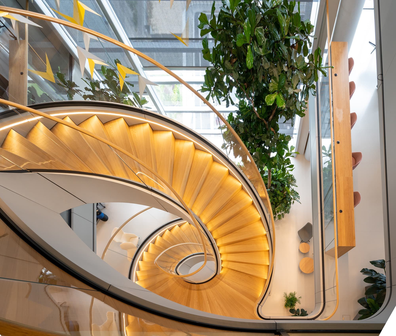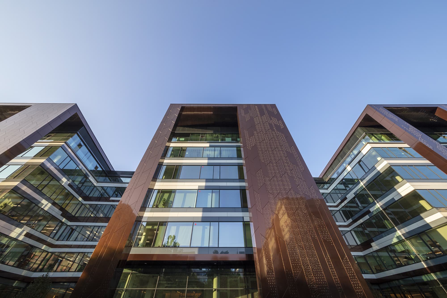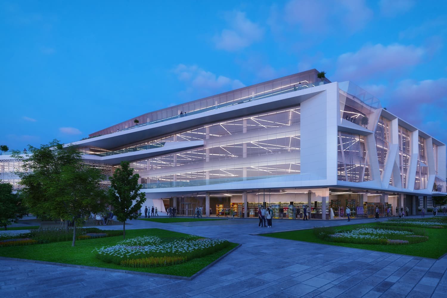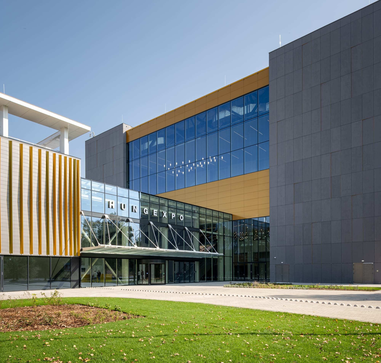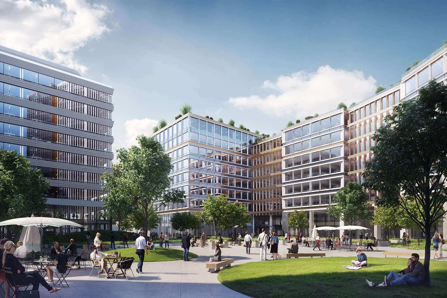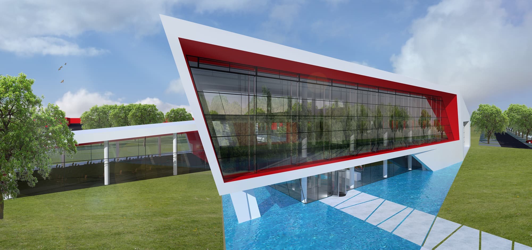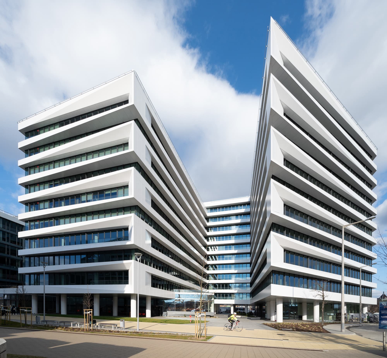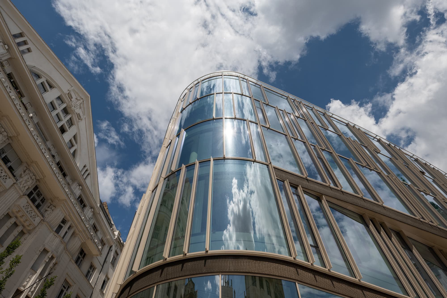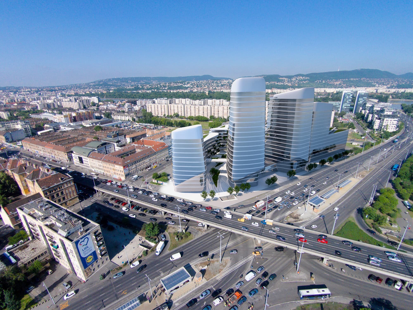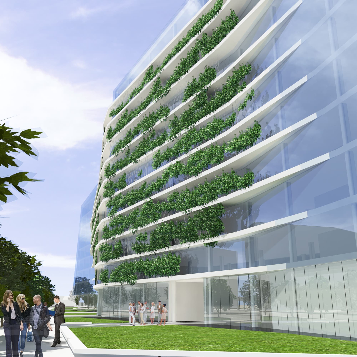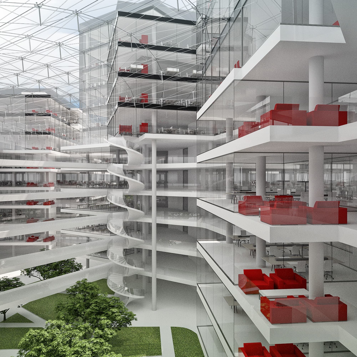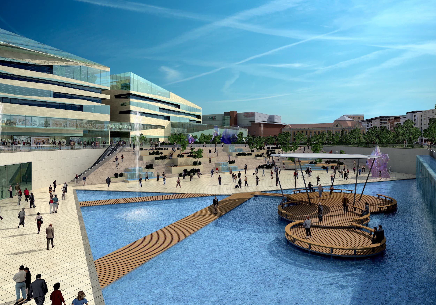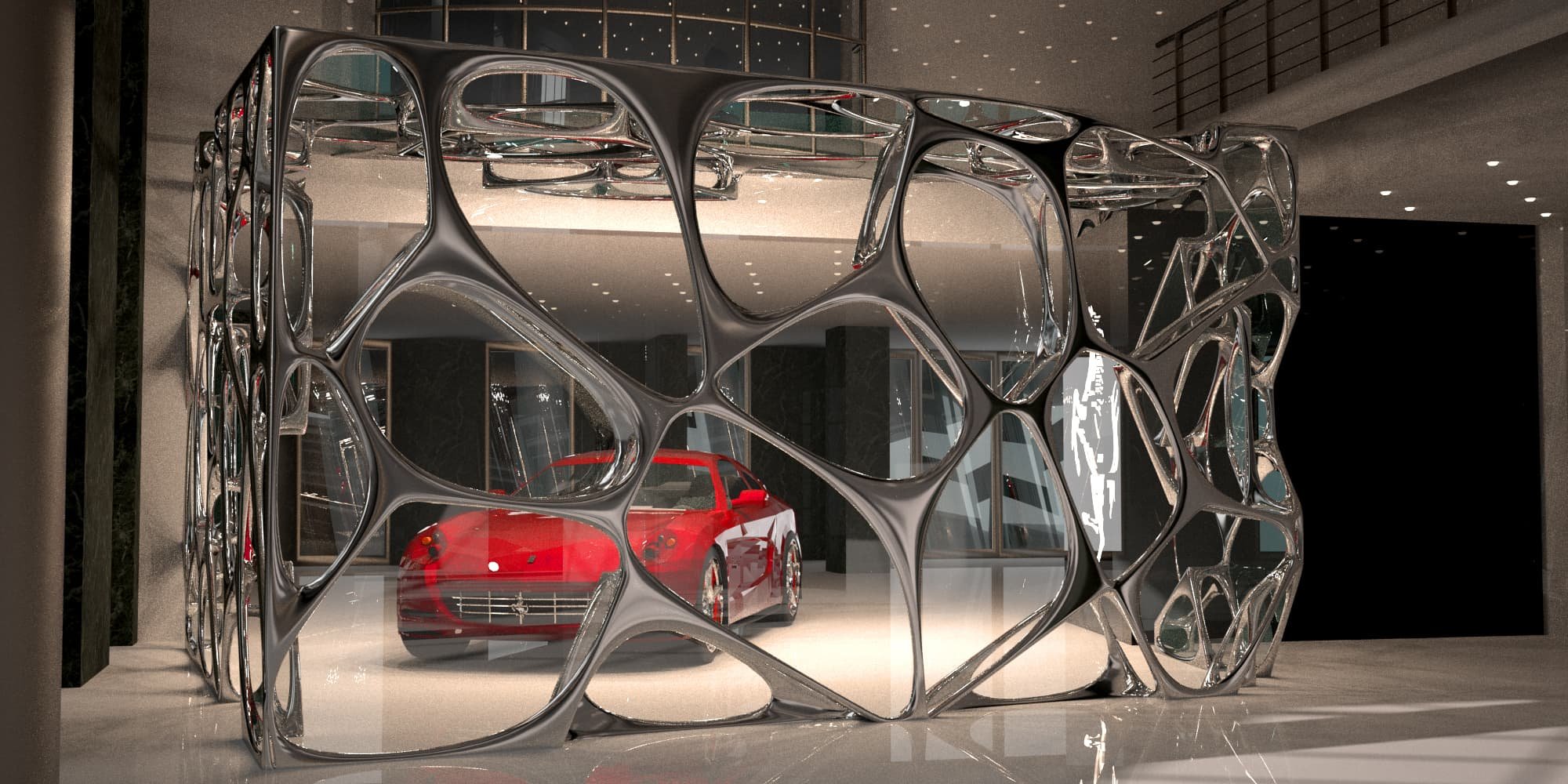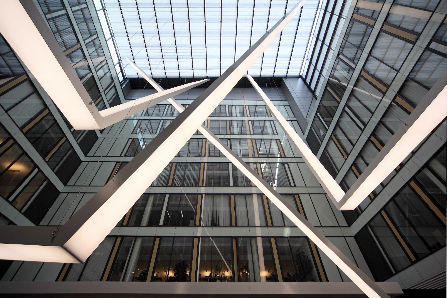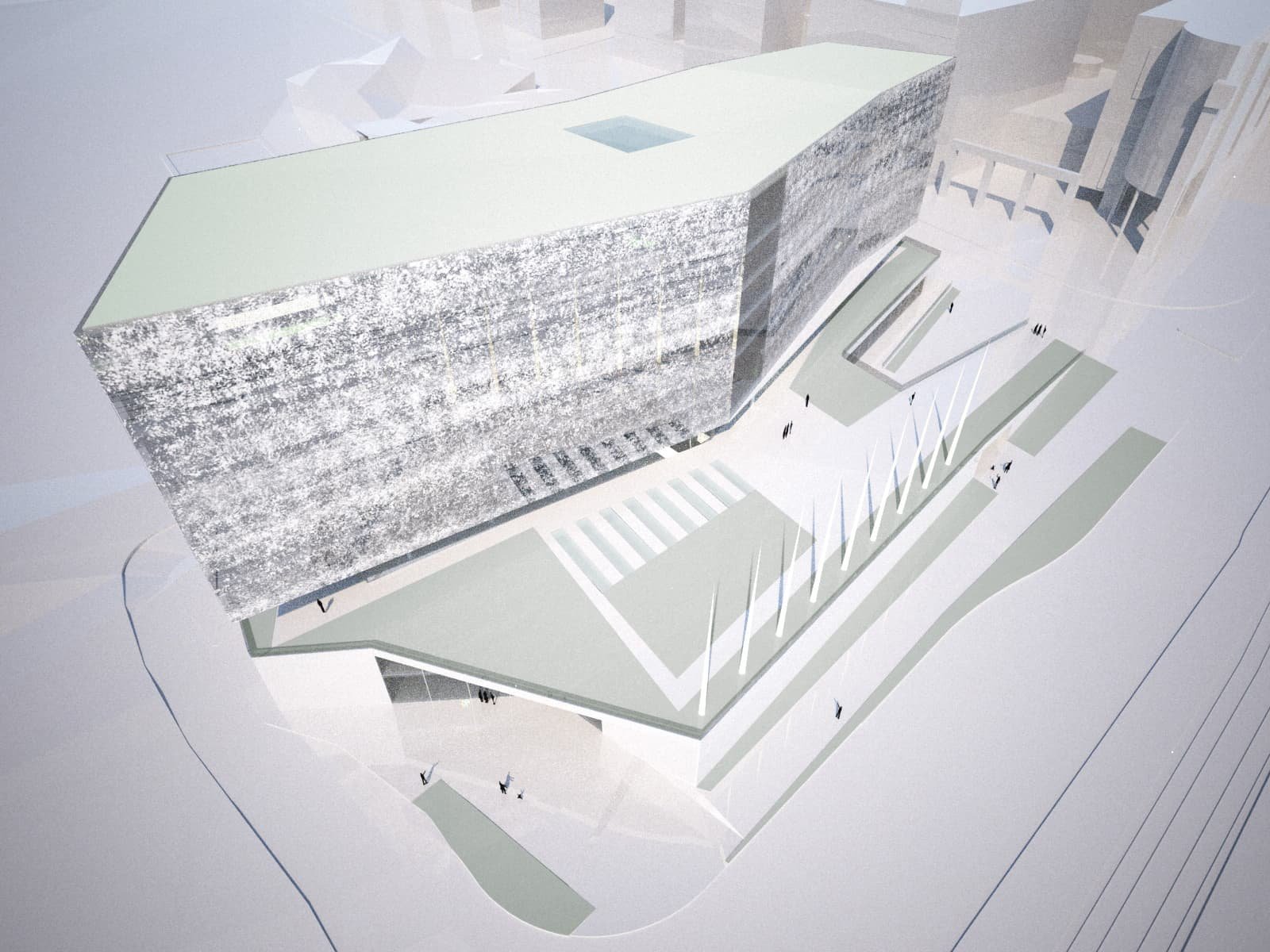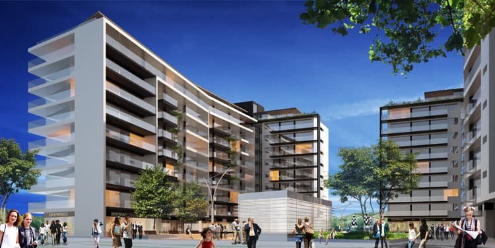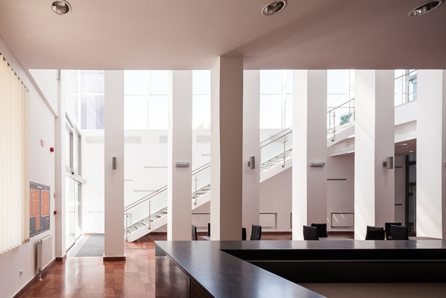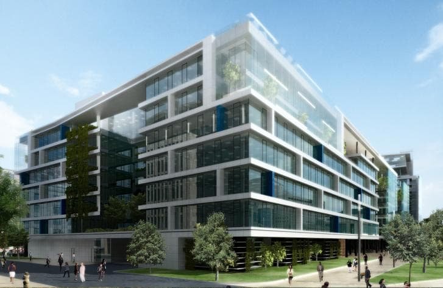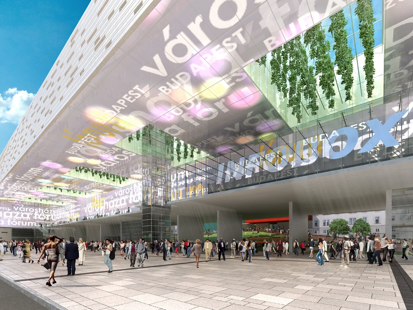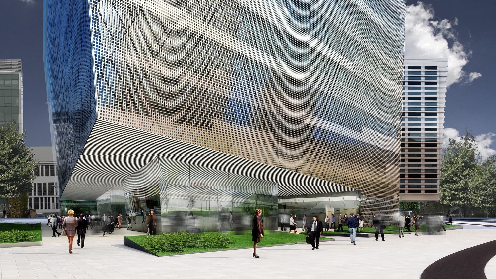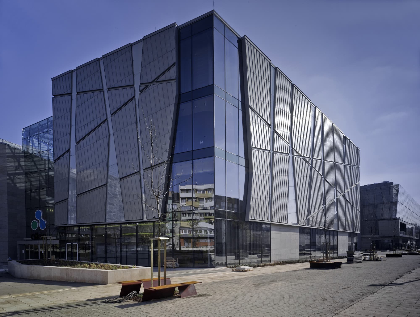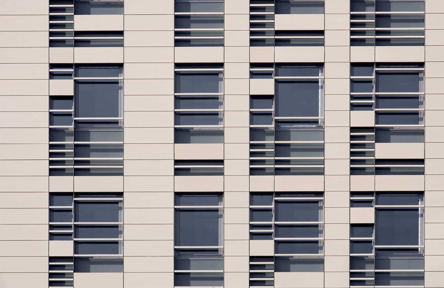WestEnd City Center
The Westend building was designed by our Studio in 1997. The building complex was located on a site of great value and importance for the city, which fact influenced its design in several ways. The significance of the building is not only in the client's request to create a complex comprising a shopping centre and office space, but also in its role as a focal point for urban development.
As regards the circumstances in which the building was created, it is important to note that the time available for designing a building of record size at the time (c. 180,000 m2) was also record-breaking - just one year - which represented a considerable challenge. In addition, it was not a negligible fact that our Studio was commissioned shortly after the end of an era when major changes were taking place, even in relation to the legislation or authorities in charge. The site on which the new building was to be located was also made up of state-owned land that had lost its function or was still in use by the MÁV, and private land, which also served as a complicating factor. The aim of our Studio was to create a city-connected complex with a town centre function that could be developed further, in addition to its original function. The essence of the building complex has become a conglomerated multi-purpose: the 3-storey spaces following the structure of the Váci street and space, the commercial world of the arcades, the Hilton Hotel creating a new promenade on Váci street, as well as the brick architecture of the office buildings, which can be considered modern in the 2000s.
Overall, the building, which took just over a year to complete, has successfully responded to the challenges. Two thirds of the building is commercial, one third is office space, and it also addresses the parking shortage challenges of the city centre. It is also home to a high-quality hotel and has a unique green roof over the tracks and track pairs, which also serves as a recreation park and hosts a range of events.
Project info
-
194.523 m²
-
2000
-
1997-1999
-
Budapest
-
-
Architecture + Interior Design
-
Commercial + Office
-
Built
Architect team
-
-
-
-
-
Trigránit Zrt.





